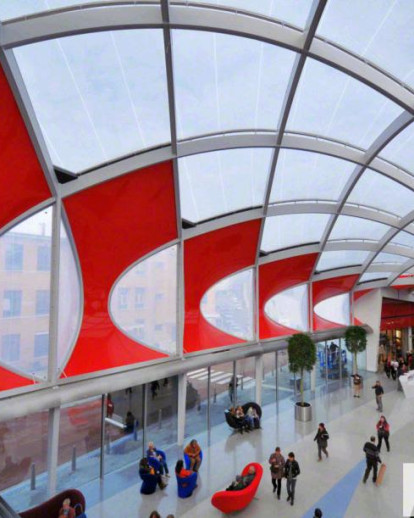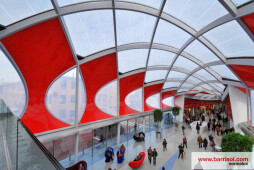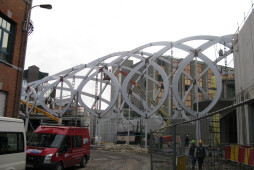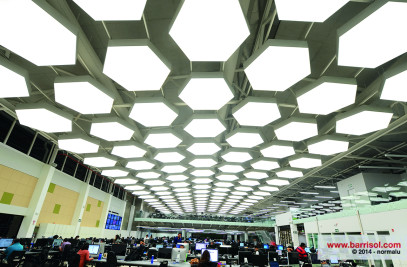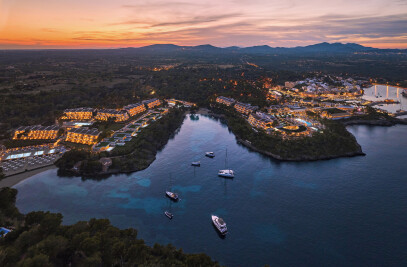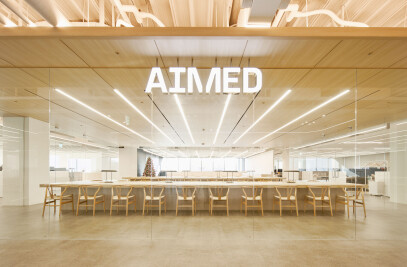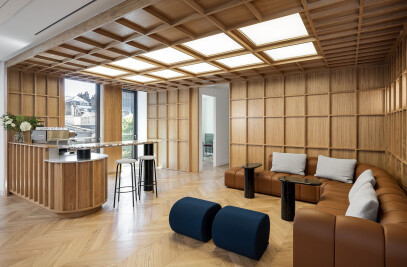The iconic architecture of Médiacité has transformed a 6.5-hectare piece of industrial wasteland into a destination in its own right. It is a multifunctional ensemble that includes a 122-store shopping mall, new studios for the major Belgian television and radio broadcast company RTBF and a public plaza that can accommodate outdoor events and broadcasts. A municipal ice-skating rink and cinemas are scheduled to open in the near future.
Médiacité has already become a Liège landmark and, together with Santiago Calatrava’s Liège-Guillemins TGV train station and the Musée d’Art moderne et d’Art contemporain de la Ville de Liège (MAMAC), it creates a new axis for the city.
The development is comprised of a renovated local shopping centre (built in 1975) and a brand new regional shopping mall. The former 1970s shopping centre was reorganised in terms of accessibility and unit size and integrated into Médiacité. At street level, the classic street alignment along Rue Grétry was recreated through the addition of a new spider-glass façade applied to the original building, which is partly recessed from the line of the street. The privacy of the residents occupying the existing 1970s properties has largely been enhanced through a dedicated entrance and lobby. The main axis of the new shopping mall links the district of Longdoz to the River Meuse and boasts a statement 400-metre glass roof.
Médiacité is the first BREEAM certified retail centre in Europe. The Building Research Establishment Environmental Assessment Method, or BREEAM for short, sets the standard for best practice in sustainable building design, construction and operation and has become one of the most comprehensive and widely recognised measures of a building's environmental performance. Médiacité meets all of the BREEAM criteria for sustainable development: brownfield regeneration, green roof, efficient wastewater treatment, air-quality standards, low emissions, non-electric air-conditioning, free-cooling/night cooling, 7-criteria waste sorting and a tenant's ‘green charter’.
