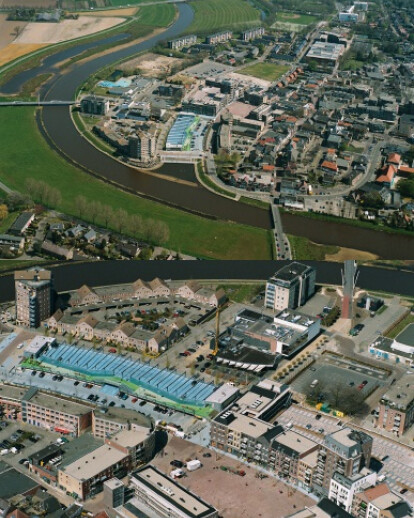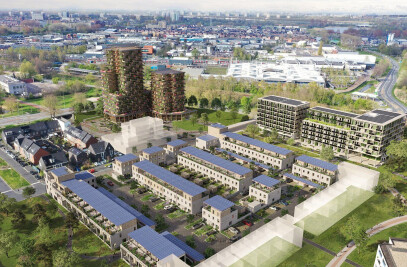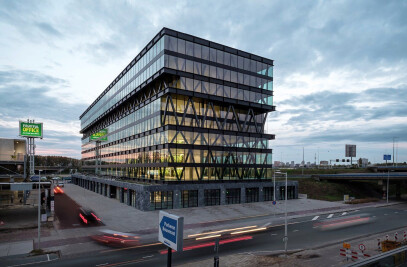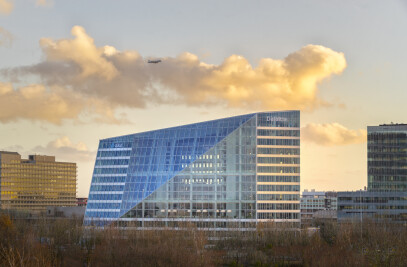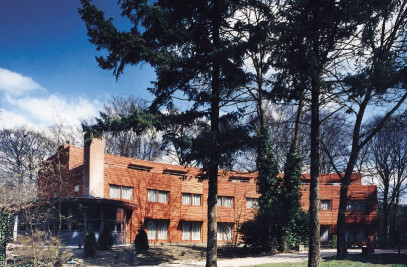The Master Plan Plus for the City Centre of Hardenberg (or simply 'the Master Plan') is a collection of projects being realised in the city centre. Its purpose is to improve the residential, shopping, business and recreational functions of the city centre and to maintain this quality in future. In its Regional Plan for Overijssel 2000+, the province declared that Hardenberg would be receiving extra resources for residential development, urban facilities and employment to reinforce the city's regional position. The city centre of Hardenberg is being improved to ensure a good environment in which people can live, work, shop and spend their leisure time.
The original structure of the city centre was based on a major east/west route through town consisting of Voorstraat and Oosteinde. To strengthen the city centre's functions, a north/south route will now be reinforced to provide the city with a structure based on two intersecting axes. This will also accentuate the city's relationship with the River Vecht. The new north/south axis will run from the Town Hall, through Fortuinstraat, to Nieuwe Markt and will end at the new recreational zone on Badhuisplein adjoining the River Vecht. At each end of the axes are major entrances to the city centre where a parking garage, bicycle shelter and other public functions will become available.
The Markt is a beautiful urban square lined with central functions that attract visitors from the city centre. The city centre has been expanded by the addition of more retail outlets, homes and offices. This meant more intensive use of this area. To address this new situation, an analysis of the traffic loop in the city centre and its vicinity resulted in introducing a new parking system in April 2008 that is keeping the city centre accessible both now and in future. The Markt and its surroundings in the city centre of Hardenberg have undergone a dramatic makeover. Retail outlets and apartments have been built on and around the Markt, and parking capacity has been expanded at Gedempte Haven. A total of five blocks are being developed on and near the Markt. By this time, three of them (blocks 1, 2 and 3) have already been built on the Markt. These are multi-storey buildings with ground floors being used for retail outlets, restaurants and cafés, and businesses in the service sector.
The floors above are being built to accommodate apartments in various price classes and for various target groups. On top of one of the blocks being developed to the north of the Markt is a 9-storey high-rise building. This high-rise building will serve as a beacon for the Markt and the city centre of Hardenberg. Block 4 will be located on Havenweg close to the River Vecht. This will be an apartment complex with a parking facility in the basement. Between all this new development, a new Markt is being realised.
This will be an inviting public space containing various overlapping squares that also accommodates the weekly open market. The development considers keeping sightlines open. Since the Nieuwe Markt will be surrounded by taller buildings, it will develop an enclosed, more intimate atmosphere – perfect as a spot that will attract people to sit at one of its sidewalk cafés on pleasant summer evenings. The pavilion that will replace the bandstand on the Markt can be used for small events and will be sited so that it will scarcely hinder the weekly open market.
Block 5 will be the parking garage on Gedempte Haven. The parking capacity will be expanded from the approximately 140 parking spaces now available to 280. A parking deck will be built on top of the existing parking facility so that cars can be parked either on the deck or beneath it. The deck will also accommodate two pavilions, and a promenade for pedestrians will be accessible by stairway from the side facing the Markt and the side facing the River Vecht. This means that the stairways can also be used as seating for open-air events, etc. The Tourist Information Office (VVV) and the Dutch Automobile Association (ANWB) will be located in the eastern pavilion, whilst the western pavilion will house restaurants, cafés, bars, etc.
