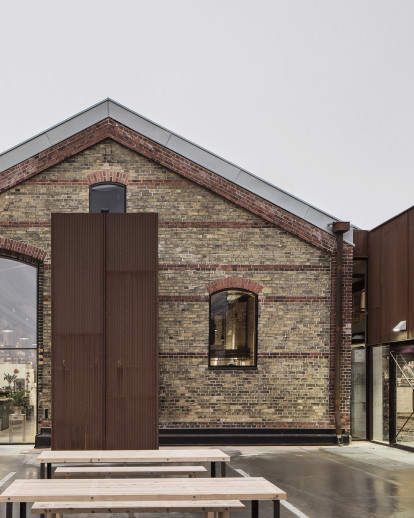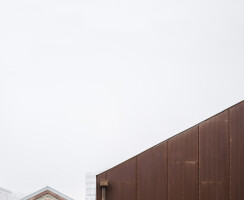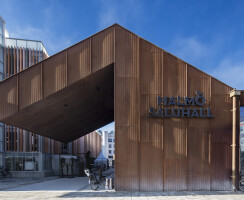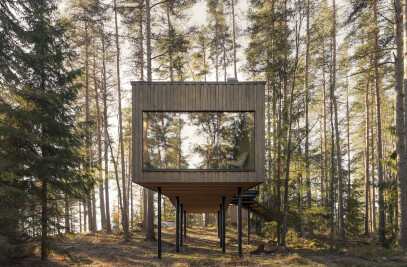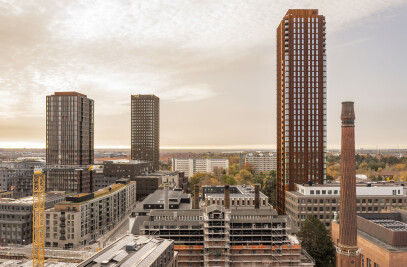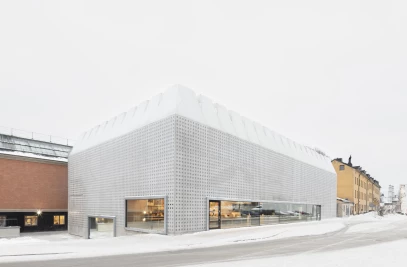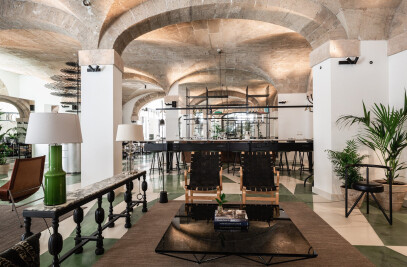The old freight depot west of Malmö was no more than a roofless shell when two siblings, Nina Totté Karyd och Martin Karyd, bought it to create a market hall. In 2013, Wingårdh Architects was commissioned to transform the ruin to a market place for around twenty vendors and restaurateurs.
Initially, the project included only the brick shell and a small extension along the southern façade; however, it later evolved to utilize the entire site between the brick ruin and the parking garage in the southern part of the site. The finalized building mass became defined by a culvert system for stormwater directly below ground. Therefore, the building’s angular form represents the exact line of the culvert, with a perpendicular safety distance of three and a half meters.
The project’s objective focuses primarily on preserving the freight depot’s brick façades and expressing their visibility from both exterior and interior. Therefore, the visual autonomy of the extension from the brick ruin is established with a continuous glass slit from the façades to the roof.
Malmö Market Hall meets the city with three distinct conditions: in the east, with a clear forecourt, in the west, with a square for selling produce and hosting events, and in the south, with a pocket park featuring outdoor seating for guests and space for urban cultivation.
The entrance to Malmö Market Hall from Gibraltargatan is formed by a large, cantilevered canopy. Together, the cantilever and extension reflect the gable façades of the adjacent brick ruin.
The area of Malmö where the Market Hall is located is undergoing tremendous development and transformation. The extension’s weathered steel cladding is reminescent of the industrial character that has long dominated the area; just as the red-rust façades correspond to the brick cladding of the freight depot. The extension’s façade has been constructed rationally, utilizing standardized, corrugated steel in combination with prominent, vertical, steel profiles; bestowing the façade with rhythm and stability in framing windows and doorways. The Market Hall’s service areas (storage, waste disposal, and staff rooms) are consolidated to one end of the extension in plan and, vertically, three stories. This programmatic choice frees the remainder of the building for a spatially coherent, public flow.
The interior of the Market Hall is designed with a clear purpose: to showcase food and raw ingredients. The material palette consists of primarily simple; yet, durable materials. The ceiling is matte black to direct focus toward the display counters, framed by sturdy canopies in the same color treatment. The architecture provides a robust framework for which tenants can develop and change their identity over time.
