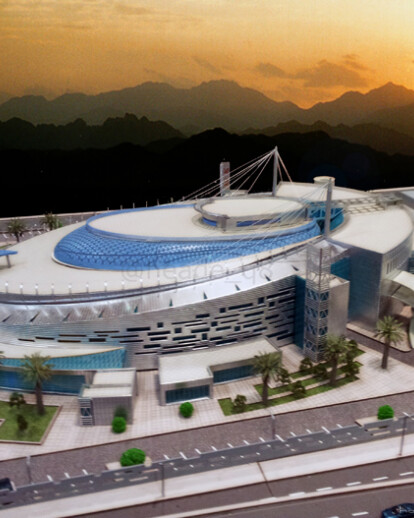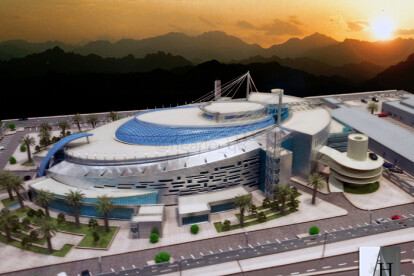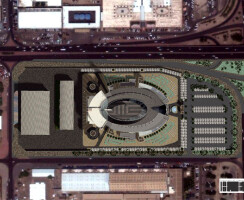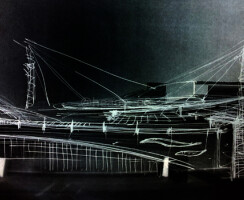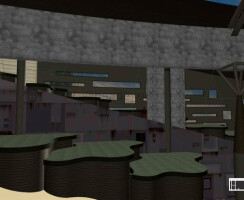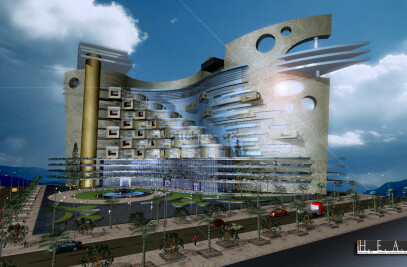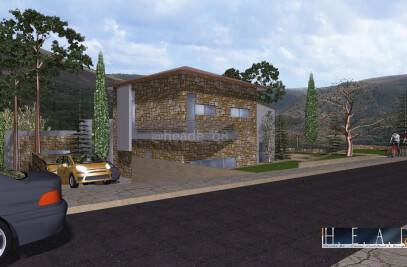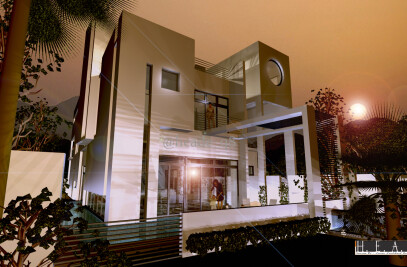Concept Design The architect vision to be with volume open space in three levels with large skylight, the building designed on 30,000 sq. m. land including landscape, coffee shop, restaurants and car park area for VIP and regular visitors. Project consists of: • Basement level as garage and project services - elect-mechanical • Ground floor level, entrance consists of an elegant large skylight , large car showroom with reception area, offices, multipurpose auditorium hall, 4 walking car show ramps connected with tow showrooms levels and all connected with 2 panoramic elevators and 4 regular elevators and staircases. • First floor (Mezzanine) is connected with tow of the walking show ramps from left and right including the central panoramic elevators. • Second floor showroom connected also with tow walking show ramps and central panoramic elevators, bridge connecting to the owner office which is located on the top of the skylight roof. • Elevations materials used are a mixture of metal sheets, aluminum, glazing structure and some stainless steel elements, louvers, handrails and others as shown in the drawings and perspective.
Products Behind Projects
Product Spotlight
News

FAAB proposes “green up” solution for Łukasiewicz Research Network Headquarters in Warsaw
Warsaw-based FAAB has developed a “green-up” solution for the construction of Łukasiewic... More

Mole Architects and Invisible Studio complete sustainable, utilitarian building for Forest School Camps
Mole Architects and Invisible Studio have completed “The Big Roof”, a new low-carbon and... More

Key projects by NOA
NOA is a collective of architects and interior designers founded in 2011 by Stefan Rier and Lukas Ru... More

Introducing the Archello Podcast: the most visual architecture podcast in the world
Archello is thrilled to announce the launch of the Archello Podcast, a series of conversations featu... More

Taktik Design revamps sunken garden oasis in Montreal college
At the heart of Montreal’s Collège de Maisonneuve, Montreal-based Taktik Design has com... More

Carr’s “Coastal Compound” combines family beach house with the luxury of a boutique hotel
Melbourne-based architecture and interior design studio Carr has completed a coastal residence embed... More

Barrisol Light brings the outdoors inside at Mr Green’s Office
French ceiling manufacturer Barrisol - Normalu SAS was included in Archello’s list of 25 best... More

Peter Pichler, Rosalba Rojas Chávez, Lourenço Gimenes and Raissa Furlan join Archello Awards 2024 jury
Peter Pichler, Rosalba Rojas Chávez, Lourenço Gimenes and Raissa Furlan have been anno... More
