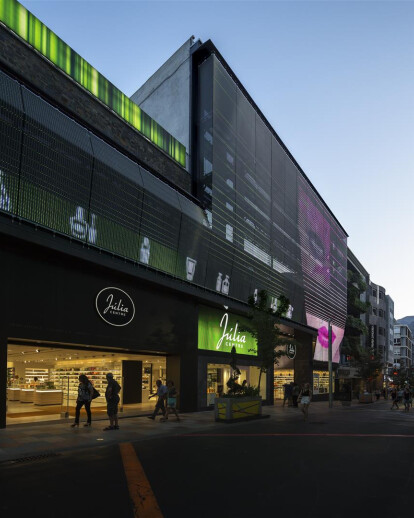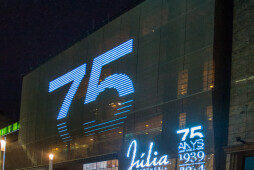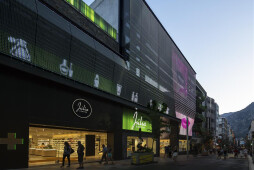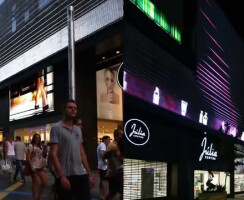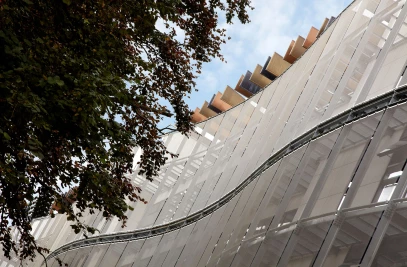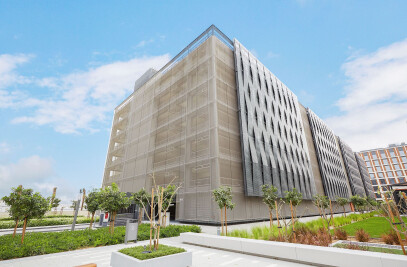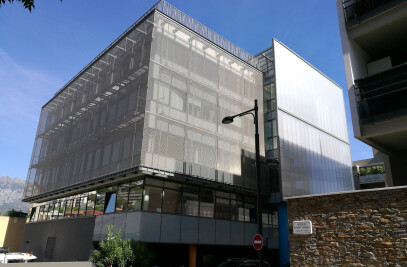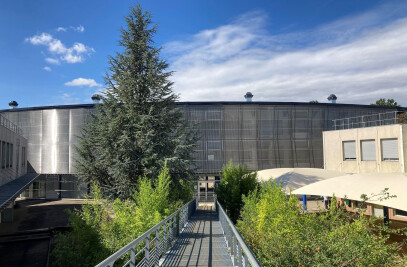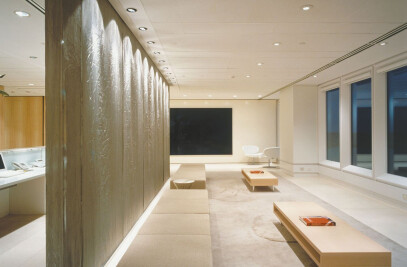Three-dimensional media façade on the flagship store of the perfumery Júlia in Andorra
The headquarters for Júlia Perfume Group is brought to life with a transparent media façade system IMAGIC WEAVE® HO which offers high quality display even in bright sunshine. The multidimensional media façade, made of HAVER Architectural Mesh and THT-LED profiles consists of 18 different resolution areas and a high resolution LED-Screen.
The Júlia Perfume Group solely focussed in the perfume sector with a house brand perfume line, perfume shops and beauty centers in various locations in Andorra and Spain. To give the company´s headquarters a modern and contemporary look, the architects from OROBITG - Arquitectura & Urbanisme planned a complete redesign of the building. Not only did they redesign the inside of the building – the exterior façade had a full makeover.
The aim of this modernization was to convey the exclusive image of the perfume group to the building´s outside. The façade of the Flagshipstore should be developed as an advertising medium to strengthen the customer communication. To reach this target, the architects decided to use the Transparent Media Façade IMAGIC WEAVE®. “Due to the flexible system by HAVER & BOECKER, the media façade is harmoniously integrated into the existing façade without affecting the view of the building negatively” describes Ciro Orobitg Pérez (OROBITG - Arquitectura & Urbanisme) one argument for the media façade system.
High quality display even in bright sunshine
The wire mesh cladding made of 300 m² of HAVER Architectural Mesh EGLA-DUO 4241 Vario covers about three-quarter of the whole façade. 1250 LED profiles are discreetly attached to the reverse side of 17 mesh elements transforming the cladding into a giant advertising screen. IMAGIC WEAVE® HO receives the luminosity due to the THT LED profiles with six LEDs per pixel demonstrating its quality even in bright sunlight.
18 different resolutions metalize to complete the media façade – from a high-resolution area with a pixel pitch of 35 mm x 50 mm (vertical x horizontal) to a low-resolution area with a pixel pitch of 1400 mm x 50 mm (vertical x horizontal).
In addition to the IMAGIC WEAVE® Media Façade a high resolution LED-screen is located on the façade which was supplied, assembled, programmed and seamlessly integrated into the entire media façade system by HAVER & BOECKER.
Special requirements: multidimensionality and light situation
The multidimensional form of the façade with 8°up to 19° deflected mesh elements, was one of the particular challenges of this project. The open areas of the multidimensional mesh cladding are additionally closed with mesh elements, following the exact geometry of the deflected meshes. The required degree of precision and care in the production during the installation of the mesh cladding is high.
Not only the desired multidimensionality of the façade but also the continuously changing lighting situation of the narrow shopping street put special demands on the entire media façade system. To optimally adapt the media façade system to the different lighting conditions by day and night, light sensors were installed in several areas of the façade. The brightness of the LED profiles can now be adjusted automatically to the changing lighting conditions, so that a uniform appearance of the video content can be ensured every time. "The result is spectacular", commented Josep Alboquers satisfied after the commissioning of the media façade.
Operation of IMAGIC WEAVE® Media Façade
The control technology of the IMAGIC WEAVE® Media Façade is located inside the building. Even though this technic is quite complex, the operation of the media façade is very easy and can be done from the control room or wirelessly via smartphone and tablet PC. In addition to the operation, the remote maintenance of the media façade can be done by computer from anywhere in the world. Even the high-resolution LED screen, which is integrated into the complete media façade system, is operated by using this control technology.
Service and Support
As a system supplier of IMAGIC WEAVE® Transparent Media Façade HAVER & BOECKER offers a comprehensive package from a single source – from consulting and planning, the delivery of pre-finished mesh elements with the required mounting solutions, installation through the instruction and commissioning of the media façade, including software and hardware trainings. In addition HAVER & BOECKER advises and supports the customer in the creation of the video content.
