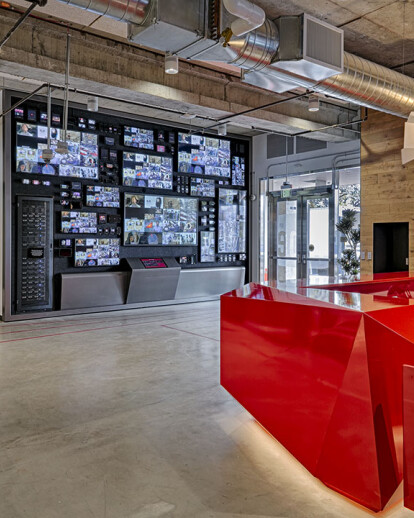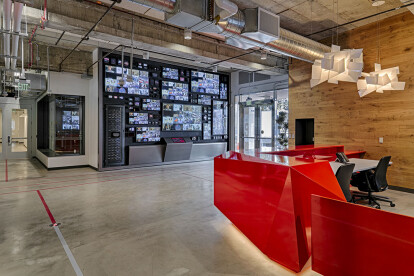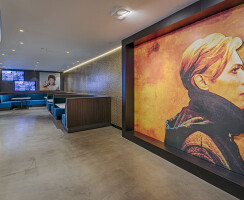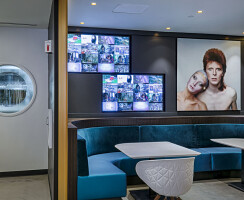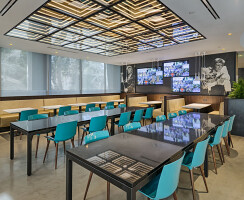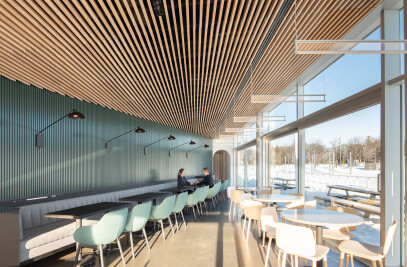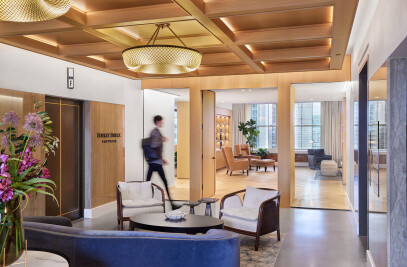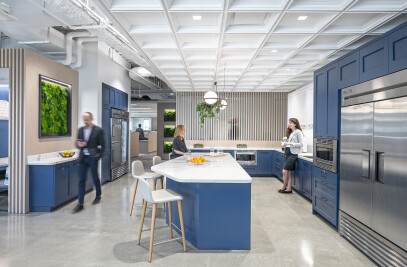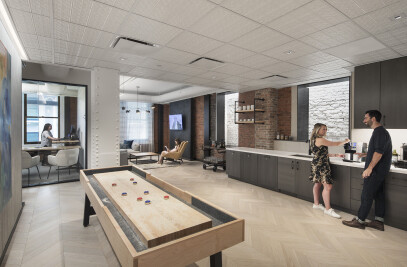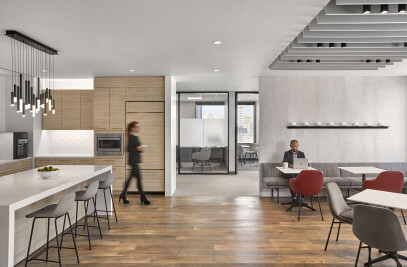In response to a growing staff and following the success of earlier expansion efforts, this internet media company bought a 3 story building that includes a partial basement, extending its existing San Bruno corporate campus. With an opportunity to further cement its identity as a media powerhouse, the new offices create a space that communicates its position within the entertainment industry and reflect the company’s brand - edgy, urban, and youthful. Working closely with key stakeholders, Huntsman’s design team devised a series of vertical vignettes honoring innovators throughout history. The central design concept takes cues from pioneering, pop-culture icons and incorporate them floor by floor. It was also important to significantly embed its strong brand throughout the entire space. Upon entering the reception area, a wall of screens, from cell phones to tablets to LED televisions, are prominently displayed. Peering down from the reception area, the basement houses amenities such as a VIP area, gym, locker rooms, and green room for visiting actors and producers. The David Bowie themed Hunger Café, highlights the famed singer’s chameleonic characters, while LED mesh screens emit light artistry as well as play videos.
The top two floors are filled with open work areas accented by neighboring break out spaces, phone rooms, and lounge areas for spontaneous creative outbursts, or simply to socialize or relax. The Warhol themed second floor is reminiscent of “the Factory” - Andy Warhol’s New York Studio. Faux brick walls are painted silver and the floors have Warhol’s famous dancing footprints. Coco Chanel dictates the third floor’s direction. A hound’s tooth pattern accents the flooring and the designer label’s ubiquitous black, gold and white are featured predominantly throughout. Walking into this cafe, guests and employees are treated to life-sized photography and physical artwork depicting scenes from the streets of Paris. Balancing the lush and high design of Chanel, the third floor library is constructed to portray the organic architecture of Frank Lloyd Wright. Louvered wood in the ceilings and natural wood shelving all harken back to Wright’s prairie style.
