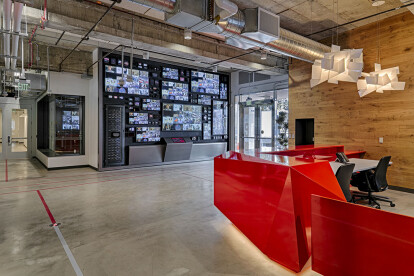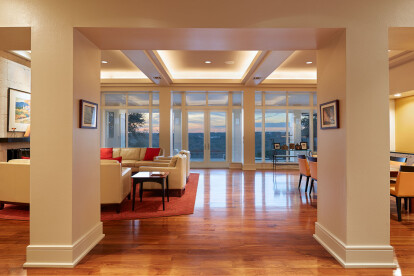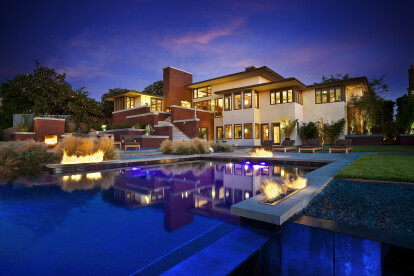Prairie Style
An overview of projects, products and exclusive articles about prairie Style
Project • By Coates Design Seattle Architects • Housing
Olympia Prairie Home
Project • By Robie J. Wood • Private Houses
Ranch Renewal
Project • By MainStreet Design Build • Private Houses
Pleasant Ridge MI 1920’s Bungalow Exterior Remodel
Project • By Lloyd Architects • Private Houses
Millcreek Residence
Project • By Comelite Architecture Structure and Interior Design • Private Houses
Chronicle Farm Barn and Cottage Design
Project • By Huntsman Architectural Group • Offices
Internet Media Company
Project • By Architecture Open Form • Private Houses
Du Tour Residence
Project • By Clairoux • Private Houses
Du Tour Residence
Project • By Fisher Heck Architects • Private Houses
Bluffview Residense
Project • By Whipple Russell Architects • Private Houses

















































