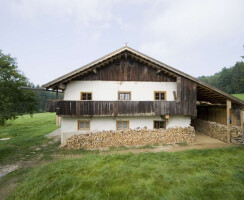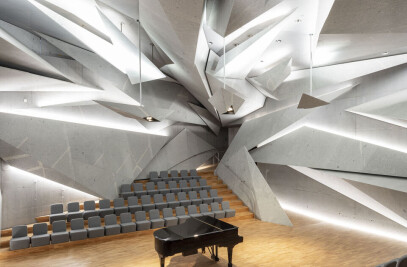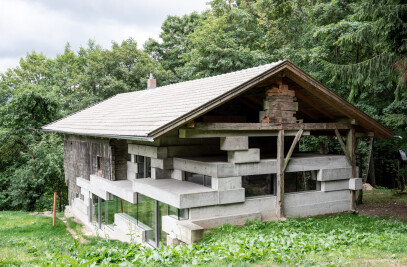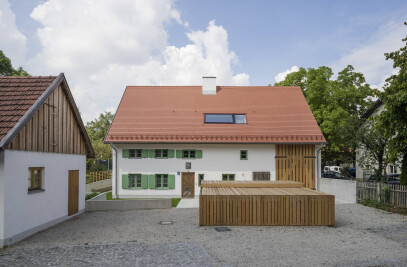Harbour me, Celia! New building of a one family house in a ruinous Bavarian Forrest Farmhouse
Celia The original farmhouse was built in 1840.The cadastral map excerpt documents several changes of the owner(sometimes it was signed with XXX), which increase to several heightenings and attachments to the house. In 1890 the truss was beeing lifted. The farmhouse Celia reflects the former rural life: barn inside the house ...the parlor as one of the exclusive warm core...a chamber in the north side of the building....the attic as a granary....heyloft under the roof...cheap construction and recycling materials.
1974 the last peasant Celia Sigl died.
1976 the production of the film „Drei sind einer zuviel“ with the actress Jutta Speidel and the actors Herbert Herrmann and Thomas Fritsch was filmed.
Since then the house remained empty - until now.
owners desire: „...my desire is to keep the building as it is...,but I don‘t want to freeze anymore..“
"A TIPTOP-yodel cabana renovation for my old farmhouse is out of question. My desire is that the composite of the old farmhouse stays visable...you ought to see where it needed to be stretched, where it needed to grow with the desires of the owners...its is important that the history of the building still stays visable. For example at the flaking of the different coloured layers, at the diverse brick thickness, which show the different phases of the construction, the ancient electricity lines, the feeding through in the barn.... Therefore a conventional renovation, where insulation, colour and onwall change the existance and where only a little bit of the actual house remains the same, is unimaginable for me. The climate inside the house needn‘t be changed completly, it should stay rural like and not urban with bavarian forrest folclore.“ Jutta Görlich
The concept of the construction of „Harbour me, Celia!“ 1. almost everything stays as it was 2. new rooms in the existance 3. open for the old: cutouts in the walls
In the latest thirties most of the old farmhouses were destroid, because of ignorance and the lack of appraisal adverse to the „old stuff“, maybe also to erase the contemporary witness of a rather poor time.
The consequence was the deficit of the architectural tradition of the region- place for the old is beeing found only in so called farmhouse museum villages. Therefore the architectural concept intends to keep the existance - as ruinous as it might be - and not to intervent into the structure of the old farmhouse "Celia“.
The rooms of the old building stay as they are, barely anything of the existance will be removed, that‘s imperative to the windows, the old plaster, the floor tiles and the other old fixtures. Other material which will be removed, will be used to produce furnitures: recycling. Boxes out of concrete are going to be placed into a few central rooms, for example the old parlor, where the new life is going to take part.
Huge cutouts in the walls of the boxes the old unrenovated facade will remain visable. The new construction frames the old one, carries and protects it, the old building accomodates the new.
Harbour me, Celia!

































