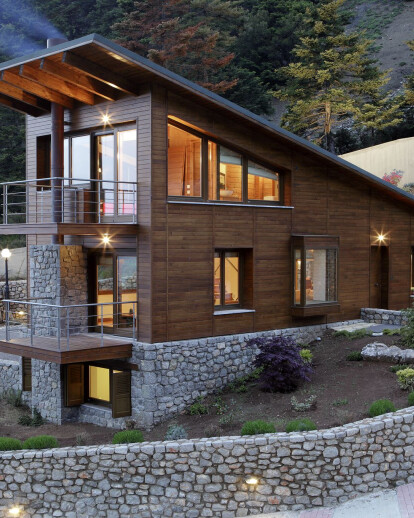Parnassus Mountain is a wild landscape with steep peaks, hidden valleys and sweeping vistas, which hosts the largest Ski Center in Greece. The five vacation houses are located near a natural rocky stream, amongst fir and chestnut trees. The challenge here was to design a contemporary building based on the principles of sustainable architecture that blends with its surroundings.
Like a grown-up tree, each house rises three storeys and is cupped off with a timber lean roof covered with green asphaltic tiles. While remaining modest in their form, the houses still create dramatically lit interiors that extend out into the landscape. Living areas are on the upper two levels, visually and physically connected to take advantage of unobstructed mountain views while bedrooms, bathrooms and sauna are on the first level.
The choice of materials reflects the colours and fragrances of nature and the local palette of the traditional villages in a contemporary approach. The basement of each house is clad in local stone, while the rest of it in chestnut wooden boards, which come from renewable plantations, chosen for their durability and low shrinkage. Carefully oriented openings offer cool breezes in summer, while the entirely glazed upper level enhances stack effect and the sense of being out amongst the treetops. Inside, the houses glow warmth and soft. The floors are lined in gnarled chestnut timber, sealed in plant-based oils and beeswax. An energy fireplace that allows heat to be ducted to the whole house maximizes passive heating. Excellent insulation is achieved by half-sinking the sleeping area into the ground, while the use of concrete and special double-mass fir timber in construction keeps the houses thermally stable. Rainwater is collected and re-used for the irrigation of gardens, which are also encouraging outdoor social life and activities.
The project was nominated for the European Union Prize for Contemporary Architecture - Mies Van Der Rohe Award 2013 and shortlisted at the International design awards, MEA2013.





























