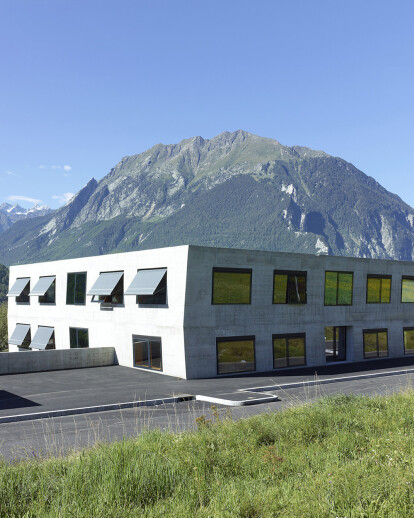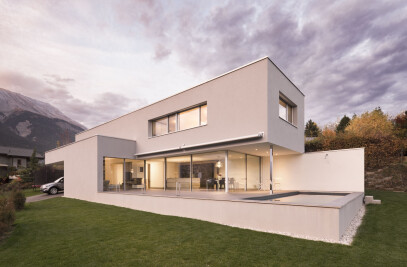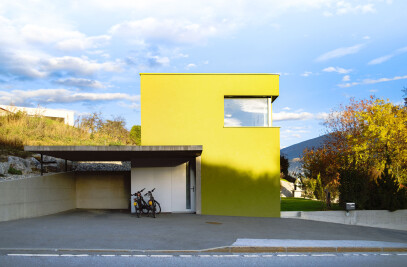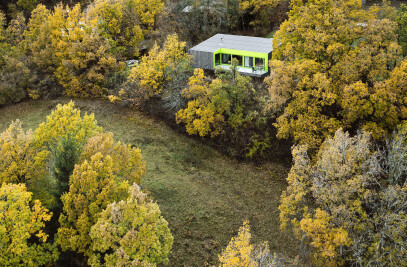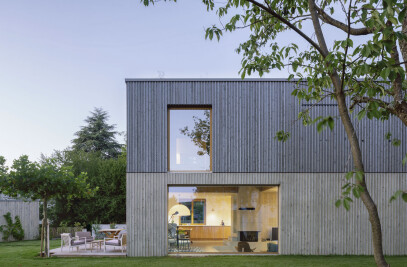ECOLE PRIMAIRE, Vollèges
FR. Le nouveau bâtiment scolaire s’implante à l’ouest de la parcelle constructible, créant avec le bâtiment de la salle polyvalente un complexe scolaire avec comme centre, la cour d’école. De cette place libre de tout véhicule, on accède aux divers bâtiments du site : la salle de gymnastique polyvalente, l’école primaire et la cantine du football. Un espace couvert en bordure de la place fait office de préau et permet de relier l’école à la salle de gym. On y trouve un escalier qui mène à la partie supérieure en relation avec les transports publics. Cette délimitation claire des fonctions permet de garantir une sécurité des utilisateurs ainsi qu’un fonctionnement optimal des installations. Le bâtiment principal s’organise sur trois étages. Les quatre salles de classes par niveau sont situées dans les angles et disposent chacune d’une double orientation. A l'est, au niveau de la cour d’école, la cantine prend place sous la place de stationnement des cars et est directement en liaison avec la cuisine de la salle polyvalente. Cet espace est disponible soit pour l’école soit pour le club de foot. Un passage traversant permet de relier le terrain de foot à la cour d’école et ainsi le faire participer à la vie du complexe.
Les façades sont réalisées en béton pour reprendre le langage de la salle polyvalente et unifier les différentes parties du complexe. Elles sont traitées de manière ‘plastique’ avec des biais en façade. Les couloirs en béton brut sont la prolongation des espaces extérieurs et contrastent avec les classes qui elles sont traitées de manière plus chaleureuses avec des panneaux en mélèze et des couleurs chaudes.
PRIMARY SCHOOL
ENG. The new school building is located on the west of the building plot; the new multi-purpose building creates a school complex with the courtyard as the centre. From this vehicle free space, you can access the various buildings on the site: the multipurpose gym, the primary school and the football canteen. A covered area on the edge of the square acts is used to connect the school to the gym. A staircase that leads to the upper floor to connect to public transport. This clear delineation of functions helps ensure user safety and optimum operation of the facilities. The main building is organised on three floors. The four classrooms per level are located in the corners and each have a double orientation. To the east, at the playground level, the canteen is located below the car park and is directly connected with the kitchen from the multi-purpose hall. This space is available either for the school or for the football club. A passage connects the football field to the school yard and so makes it part of the life of the complex.
The facades are made of concrete to continue the style of the multipurpose hall and unify the different parts of the complex. They are treated as 'plastic' with facade biases. The corridors are bare concrete extensions of the outdoor spaces and contrast with the classrooms that are given a warmer treatment with larch panels and warm colours.
