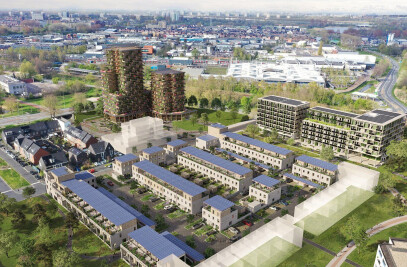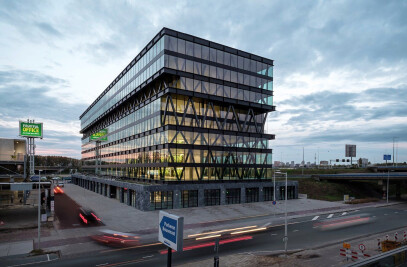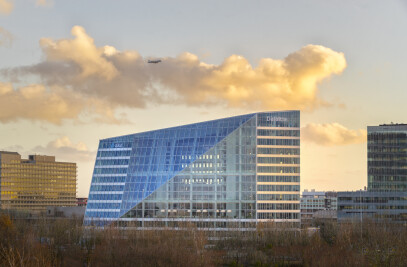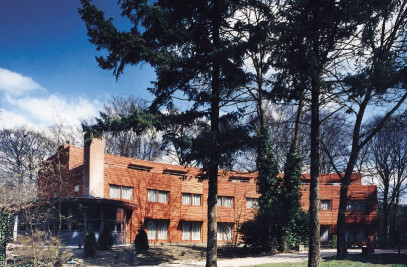Papendorp is the new office area on the edge of the Leidsche Rijn urban development district just outside Utrecht. The area is located in the semi-enclosed area of the Oudenrijn motorway interchange, where the A2 and A12 motorways cross. A 1100-metre, elongated strip known as 'de Taats' divides the area into two like an urban planning backbone. This strip consists of a neatly arranged series of large-scale office blocks with sheltered courtyards. Between the blocks, and at right angles to the strip, there are narrow access zones, which house the entrances to the dispatch areas and car parks below the buildings. The urban development plan lays down compulsory requirements, such as hard building lines, which must be observed, and a 3-metre wide covered area around the outside of the blocks of buildings, following the pavement.
The office block on the southern end of the strip has been designed as a prestigious, classical monumental gateway, symbolising entry to the entire office area. This 'entrance block' consists of two U-shaped buildings, which together enclose a large courtyard. The U-shaped Domus Medica is the first phase of the block of buildings, which in the second phase will acquire its final shape with the Medisch Carré [Medical Square]. Domus Medica is intended to provide premises for organisations in the medical care sector.
The building houses the Dutch College of General Practitioners, the National Association of General Practitioners, the Order of Medical Specialists and the Royal Dutch Medical Association. The building provides joint facilities, such as a congress centre and a canteen. This initiative for a lettable, multifunctional medical office complex is unique in the sense that many organisations which were previously spread across the country are now – for the first time – all accommodated at one location. The initiative has proven so successful that the second phase has now been initiated. The Medisch Carré will not be identical to Domus Medica, but will be closely related in terms of materials used and image.
Flexibility and contact
One of the most important preconditions for the design concept was that the building must provide space to many different medical organisations, both large and small. The layout of the building must stimulate meetings and contact between these various organisations.
The building has seven stories, clustered around a courtyard. The courtyard is raised, whereby the transparent entrance hall offers a direct view of the inner precinct. In the interest of optimum fulfilment of the flexibility requirement, the exterior walls are load-bearing. The floors arch from exterior wall to exterior wall, meaning the space is completely free from columns. The building depth chosen is 12.60 m, 14.40 m and 20.60 m, within which dimensions a great variety of office space can be realised. Contact between occupants is stimulated by the central service points on each storey, but principally through the introduction of a glass conservatory connected to the courtyard. Like a modern cloister, this glass walkway provides the perfect opportunity for informal conversations.
Sustainable and classical
Extremely slender, oval concrete columns, five stories high, form an impressive classical frontage with a contemporary feel. The columns are made up from stacked prefab concrete elements and plastered after assembly. Where they face the street, the exterior walls are finished with dark red brickwork. In contrast to the representative, dark street-side exterior walls, the exterior walls of the courtyard are finished in a light, sand-coloured brick. The exterior walls thus form a protective buffer against the bustle of the outside world and create an oasis of peace, light and greenery in the courtyard.
The brickwork was inspired by the ornamental style of the Amsterdamse School, whereby bricks and details together form an aesthetic whole. The street-side exterior walls have a sophisticated relief of horizontal ribs and vertical piers. Rows of single stones are placed slightly outside of the exterior wall, creating refined horizontal relief lines in the exterior wall. Vertical lines are formed by the piers between the narrow, high window frames. This relief is reinforced by the deep placement of the window frames on the first floor.
The painstaking realisation of the brickwork contributes to the image of sustainability and quality. In order to prevent soiling, the brickwork has been realised top-down. Use of prefab frames makes the brickwork smooth and even. The brickwork at the roof edge is extra high to obscure the systems placed on the roof. The detail of the roof edge, a prefab concrete element resting on columns of brickwork, seals the exterior wall with a careful modern aesthetic inspired by classical natural stone detailing.
Cost-conscious and maintenance-free
The layout of the building is efficient and economical. The large, column-free spans mean the building is not only extremely flexible in terms of layout, but also highly efficient. Sustainable materials such as brick make the building maintenance-free. Furthermore, the painstaking details and skilled brickwork ensure that the building will continue to make a good impression into the future.
The design has also taken cost into account in relation to energy consumption. Naturally, the design fulfils the requirements of the Nationaal Pakket Duurzaam Bouwen [National Sustainable Building Package]. Furthermore, high, narrow windows set deep in the exterior wall ensure optimum daylight ingress deep into the building, and natural shading.


































