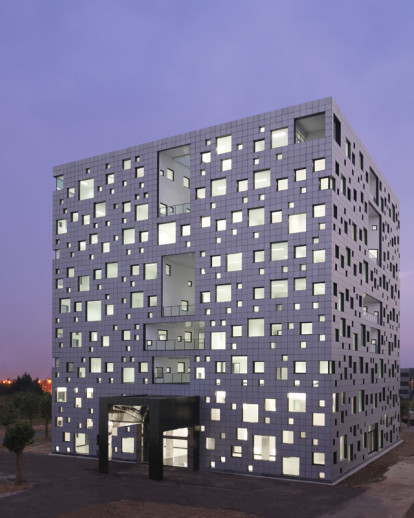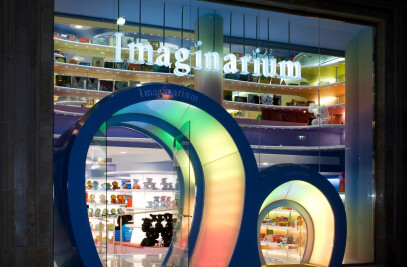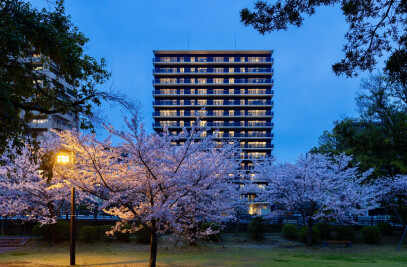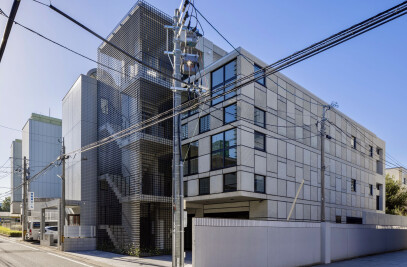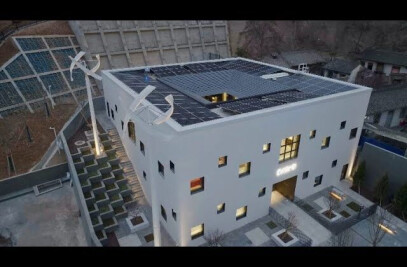‘CUBE TUBE’ consists of an office building and a restaurant building in the new Economic Development Zone in Jinhua, Zhejiang Province. As the entrance of the EDZ, there was a strong requirement for the buildings to act as the landmark in this area. Most buildings around this place are based on [Tei Kanmuri] style. To make a contrast, we wanted to design something as simple as two blocks. ‘CUBE TUBE’ came from this simple idea. One is 32 meters square office Building, named ‘CUBE’. And the other is 55 meters square restaurant building named ‘TUBE’. They are placed in a grid area with hundreds of trees.
‘CUBE’ is a central core typed office building with ninth floors. The client requested that the working areas should be individual; the building had to be airiness and had to have good natural lighting in the central part of the building. The first request is not difficult. However, the other two requests conflict with general forms. In order to achieve the client demand, we designed corridors, like a ‘cross’ cutting the central building to parts. The corridors connected to the terraces installed on each side, East, West, South and North. Therefore, we managed to let wind and light brought into the centre of the building.
There are three sizes of terraces. We used varies heights and widths to make them different. The terraces are placed randomly to make a complex and rich pattern in the ‘CUBE’.
Highly polished stainless steel that has been processed with a grinder covers the outside walls of ‘CUBE’. Transparent, grey and black colours of class are adopted for the ‘TUBE’. Randomly placed terraces lessen the effects of the floor slabs to articulate the facade, thereby emphasizing the simple forms of the Cube and the Tube. All of these factors make the two simple blocks become a landmark facility in this area.
A square module with 550mm a side is applied for furniture, fittings, the surface and the outdoor facilities. The number 550mm is induced from the half height of the handrail. This module connects everyone related and plays the role of a common language.
