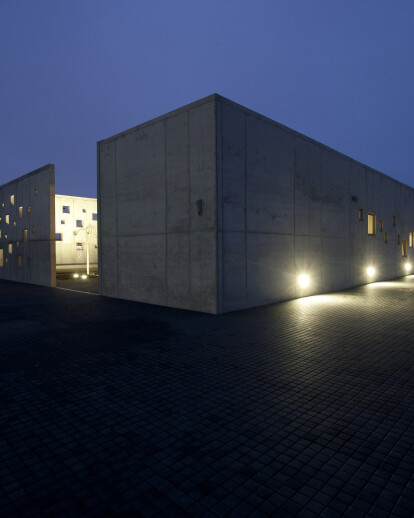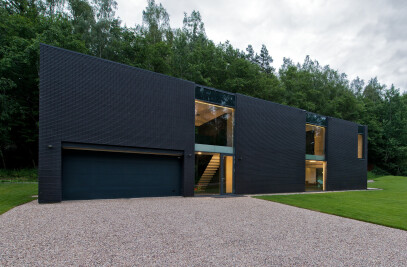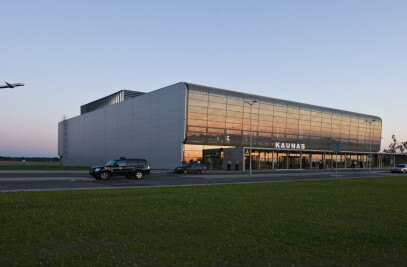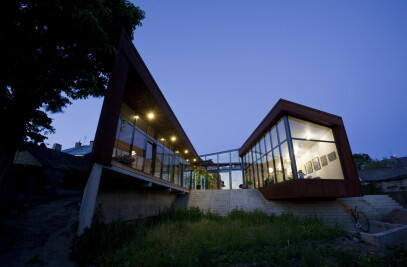This is the first crematorium in Lithuania. The idea to build a crematorium was born in the interwar period, but at that time only furnace to reduce medical waste in Kaunas hospital was built. Increasing cremation traditions Lithunians use cremation services in Latvia and Poland. To make a path for the first crematorium in Lithuania wasn’t easy. Despite the big enthusiasm, the catholic mind and political hypocrisy, the lack and imperfections of environmental and other laws were overcome only in 2011. The owners of Kedainiai crematorium, doctor and environmentalist, showed the strength.
Building site- industrial town Kėdainiai with 31000 inhabitants in the center of Lithuania. The area for the building was chosen in industrial park. New building is surrounded by a chaotic, unaesthetical industry: sugar mills, fertilizer factories with smoky chimneys. So the surroundings don’t even have a smell of sacred place.
At the beginning of design process we analyzed the experience of other countries: inspiring examples of crematoriums such as Treptow crematorium in Berlin, Dresden crematorium and crematorium designed by Toyo Ito in Japan, Gifu. These examples were impressive, large monumental buildings with inspiring scenario however crematorium in Kedainiai- small building of 770 m2 and there were almost no place to create sacred script.
Unaesthetical industrial environment provoked to create minimalistic and even ascetic scenario. It is one storey concrete building which external and internal quality and unity was created with concrete surfaces. In order to distance itself from the industrial environment the building was designed closed like a human introvert. Even the chimney, which cause bad feelings, is hidden in the volume of building. The main goal of the script- to create the inner Japanese style courtyard with a growing pendulum elm before the main entrance. Yard creates an intimate space, the accumulation zone before entering the building. Being inside the yard visually expands the space. It creates like an emotional filter to reduce human’s experience of stress.
Crematorium interior scenario: courtyard- lobby with resting area- two final disposition halls- cremation hall, cremation equipment room with chimney. The interior is created with four surfaces: concrete, wood veneer, glass with aluminum and white plaster. The ascetic inside allows families to concentrate on a solemnly sad hour with no interference of a colors and details. Every man and his face become very important part of the interior.
Three levels of modern cremation and exhaust air cleaning equipment, conforming to the strictest environments requirements was produced by known German firm IFZW. The building is fully equipped for two line cremation.

































