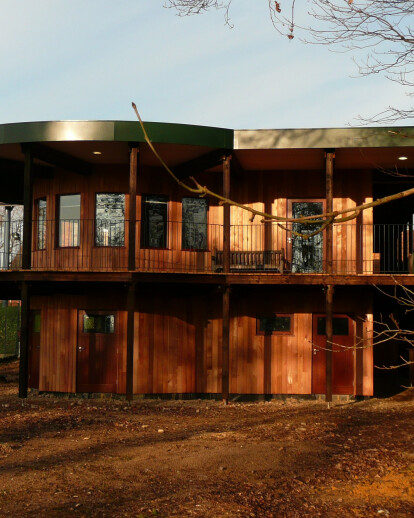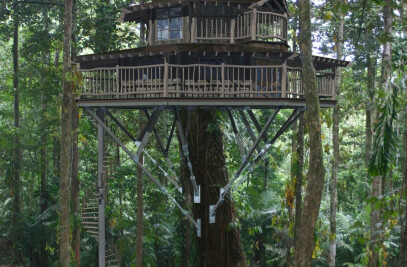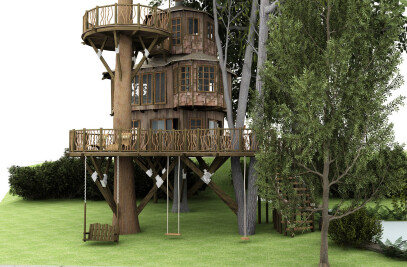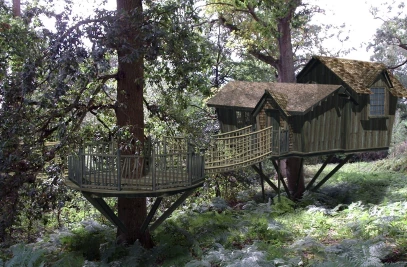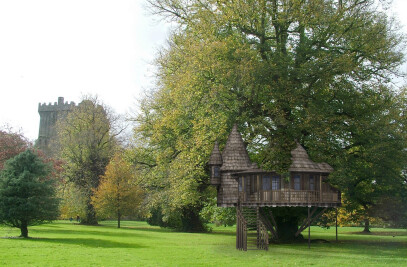In 2009, due to growth in pupil numbers, Cranleigh School identified the need to develop additional facilities for the Preparatory School.
Design Brief: The key objective was to create 3 additional classrooms for the preparatory school and to ensure that the proposed new facilities were as environmentally friendly as economically feasible, in accordance with the schools development policy. Other objectives which have influenced the design response and appearance of the eco-classroom include:
• To develop unique and environmentally friendly classroom facilities with additional storage space beneath (to give way to changing rooms, lockers and toilets in Phase 2).
• To create light, spacious and most of all flexible teaching areas that can be adapted to provide facilities for school events and functions.
• To create a strong visual relationship with the surrounding school grounds. In particular, the building must provide grandstand viewing over adjacent sports fields and tennis courts.
• To provide the school with a living learning example of sustainable development.
Method of construction: The Eco-classroom is a timber frame building (partially prefabricated), the foundations are a combination of concrete slab and piles. The use of lightweight supporting pillars and high-quality fine detailing within the balustrade, fascias and external wooden cladding aims to minimise the bulk and mass of the building and create a refined and high-class finish in keeping with the Schools brand. A deep soffit extends around the edge of the roof providing shelter for grandstand viewing and a feature for the building. A natural, curved geometry maximises the relationship between the inside spaces and their natural countryside setting. This is further enhanced by the provision of numerous windows and large sliding-folding doors along the western elevation.
"As a son of an architect who was heavily involved in building game lodges in East Africa (and a former Director of the CAA), I had ideas about what we could do. I knew that I wanted to use wood that the building needed to be on ‘stilts’ and that sustainability was important. It also had to be ‘flexible and multi -functional’. I trawled the internet, talked to architects and then met Simon and Andy Payne from Blue Forest. They visited the school, I explained what I thought I wanted (but could not draw!) and they articulated almost exactly what was in my head. Two years later we have a building that has been in operation for five weeks that is very much delivering what we wanted. The children and parents are talking about it, because it is different and the building has made the ‘statement’ that I hoped that it would." - Michael Wilson, Headmaster Cranleigh Preparatory School
