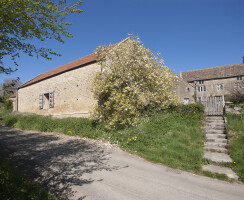Court Farm is situated in the Langridge Valley, on the outskirts of Bath. It lies within an area of outstanding natural beauty and also the Bath and Bristol green belt. The farm comprises a series of buildings varying in nature, date and quality. At its heart are two Grade II* listed buildings: a C15th farmhouse and a C17th threshing barn. The barn, which has been redundant as an agricultural building for several years, had suffered from years of neglect and was in a poor state of repair.
Under this scheme, the barn structure has been converted to provide ancillary accommodation to the main house, comprising a WC/shower room, office (which could be utilised as a temporary guest bedroom if required) and kitchenette on the ground floor, with two bedrooms and a further bathroom and gallery on a new mezzanine level. The new functions are contained within a series of free standing white timber (and ultimately reversible) boxes to the west end, leaving two-thirds of the original double-height volume intact.
The walls to the new insertion are simple plasterboard with a painted finish and the upstairs floor is timber boarding. Random coursed stone tiles to the ground floor extend the full length of the barn. The internal face of the new roof is finished in plasterboard to reflect it as a modern element. The extensively repaired solid rubble limestone walls have been left exposed internally to the east to express the nature of the barn, and finished with limewash. To the west, the stone walls are concealed within the new accommodation to improve thermal performance.
Externally, the agricultural appearance has been maintained through the retention and replacement of boarded doors and shutters to the existing large openings. The original roof was removed during the first half of the last century, and replaced with a steel frame supporting an asbestos sheet roof. The modern steel frame is now re-used to support the new insulated roof structure, which is finished with double roman clay pantiles in sympathy with the local vernacular. The existing modern concrete coping stones have been replaced with stone sections to match the adjacent buildings, together with new stone buttresses at the base of the gable.
A wood-burning boiler in an adjacent outbuilding provides underfloor heating and hot water to the whole farm with other services concealed to minimise their visual impact. New windows and glazed doors are framed in thin steel sections and recessed deeply into the reveals so as to minimise their impact and limit any reflection. An additional rooflight has been inserted within the north face of the new roof structure facing the private farm yard.
The scheme has achieved its aim to preserve and re-purpose an important historic building in the local landscape.





























