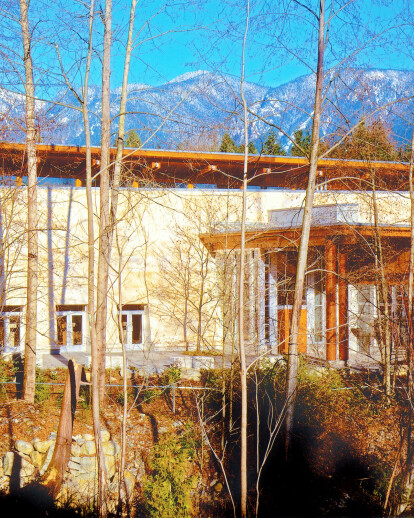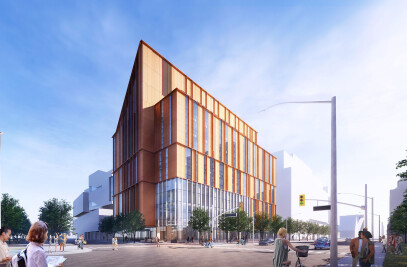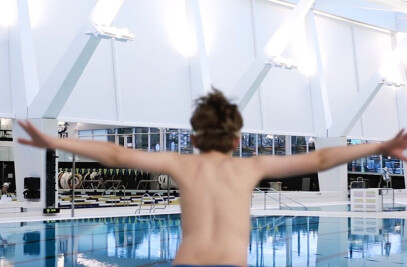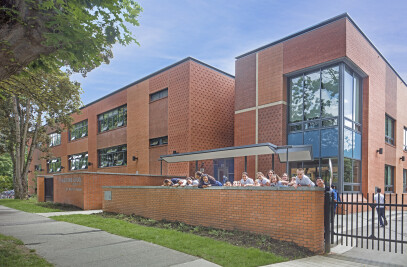Throughout the ages, Jews from around the world have made pilgrimages to the sacred site of theTemple of Jerusalem which, for almost two thousand years, has been a place of spiritual focus and aprofound place of worship.
A massive stone wall is the only visible remnant at the site, a mere fragment of the foundation of theTemple which was rebuilt two times until its last destruction nearly two thousand years ago. This vestigeof wall, and historical accounts of the Temple and the Ark of the Covenant, have provided a foundationand point of reference for the reinterpretation and evolution of synagogues throughout the ages. Theenduring practice and tradition of chronicling the existence of the Temple has resulted in an assembly ofelements which serve as markers to the originals.
Rather than continue to hold services and activities in rented spaces, the congregation Har-El, Mountainof God, envisioned building the first synagogue to be constructed in West Vancouver in which toaccommodate their growing membership of one hundred-fifty families. establishing a strong, vibrantpresence within the community had been a dream for years and the congregation moved to realize thegoal through the purchase of a prominent, yet challenging site, located at the intersection of the Trans-Canada highway and a busy arterial thoroughfare on the North Shore mountains in West Vancouver.
The site is covered with second growth forest and is traversed by a small creek which swells to riverproportions during the spring thaw runoff from the mountains. Flood plain requirements imposerestrictions for occupied floor levels. Vehicular access is restricted by provincial highway authority to asingle location at the southeast side of the site. Ministry of Environment covenants restrict the proximityof construction to the salmon spawning creek. Municipal by-laws impose further setback restrictions inrelation to the surrounding thoroughfares, senior care facility, and residential neighbourhood.
The synagogue, positioned at the northeast corner of the site, is anchored by heavy masonry wallsand concrete elements which insulate the congregation from the highway traffic. The building openstoward and embraces the creek and surrounding wooded landscape, forming a terrace to the south. Thesanctuary is oriented east toward Jerusalem. The school bridges the creek linking the synagogue to thecommunity.As is the practice and tradition, the Har-El synagogue utilizes constituent markers that embody andperpetuate the historical concept of the Ark of the Covenant and the Temple of Jerusalem. The markershave been developed and abstracted from religious, artistic, and architectural expressions that have beeninterpreted and expounded upon for almost two thousand years.
The approachis from the south, over a covered foot bridgespanning waters. Two towering cedar pillars Jachin and Boaz, support a timber roof above a high porch at the entrance to the synagogue.entry to the building is through a glazed enclosure past a concrete ceremonial wallwhich holds prayerbooks, tallasim, yarmulke, and a wash basin for ritual ablution. The ceremonial wall intersects a battered wall constructed of concrete masonry and Jerusalem stone. The battered wall is inhabited and is theantechamber to the inner sanctum.
Large wood doors grant passage into the sanctuary and frame a view of the yartzeitwall whichcommemorates the dead. Turning east, the elevated bimah and the imposing concrete Ark . A silverand glass eternal light 10 is suspended above the bimah. The sanctuary is defined by the concrete Arkto the east, which is surrounded by fir paneling and vertical ribbon glazing, and to the north and southby vast concrete masonry walls. Large retracting walls interconnect the sanctuary, foyer and social hall tothe west, permitting expansion and contraction of the rooms. A continuous narrow skylight bathes thenorthern wall. Glulam structure supports the butterfly roof above.
The stone and masonry rabbi’s study mediates the two distinct axis of the building. A place for outdoor marriage, the chupa, is marked on the terrace with a podium of Jerusalem stone.

































