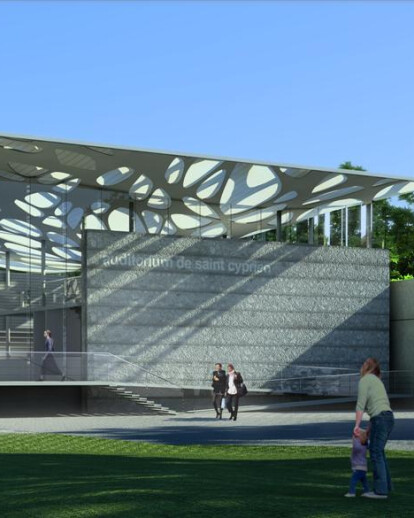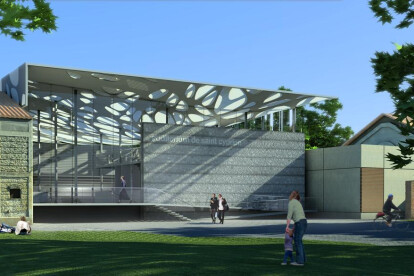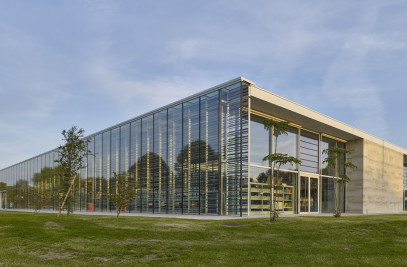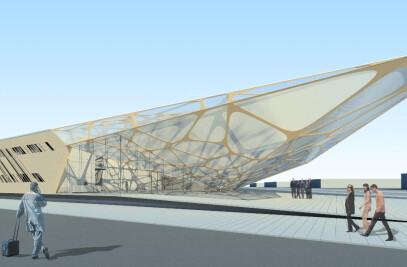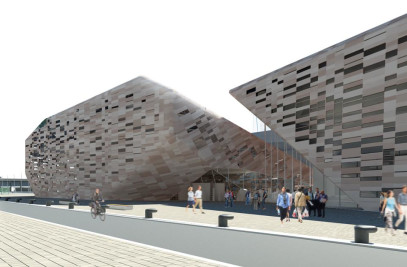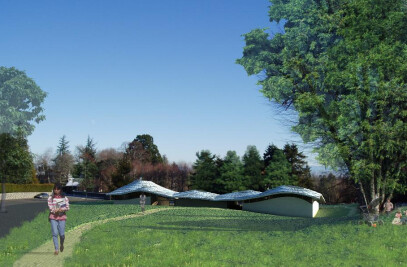« ... Trees are often a source of inspiration to me; they are complex structures elaborated from simple rules, growing coherently and continuously in time and space. The efficiency of those structures are based on the notions of redundancy and differentiation in opposition to the concepts of modern engineering such as modern optimization and repetition...”
This is the way David Serero describes his project for the new auditorium of Saint Cyprien. Located in the middle of an open park, the inside of the edifice melts with the outside surrounding creating a chilled, strolled and complaisant atmosphere.
1- A work inspired by natural environment The new auditorium of Saint Cyprien is a monument inspired by tree’s summit, and the silhouettes of sycamores, acacias, oaks and poplars present in the site. Serero architects have created a computer script, generating a facade that assembles non-repetitive and non-standard components. The roofing of the building, despite its irregular appearance, is generated from simple geometrical rules allowing a variation of shapes between the elements. The new Saint Cyprien auditorium has not been conceived as an isolated ground living in autarchy with its surroundings. It is rather like an open space in continuity responding to the rhythm of trees found in the park. It incorporates the exterior landscape inside the building. A device composed of a double concrete shell generates an impression of foliage embroidered with egg-shaped perforations, inspired by the shadow carried out by the leaves of this ‘flora’. The embroidered external shell, as a large sun umbrella, protects the lobby and the auditorium from the sun. The internal shell of glass and concrete regulates and controls the heating and ventilation level. It is a concrete ‘pebble’ put under ‘foliage’ that visitors will follow to enter the lecture hall.
2- A ‘smart’ shed The shed is created like a ‘living’ skin of great performance, having the ability to regulate the atmosphere in the room: - It lights up the inside of the auditorium, and towards the end of the day, lamps located on the sides of the oculus will progressively compensate the lowering light level until the full replacement of the natural sunlight. - It ventilates the building in a passive way during summer and warms up the edifice during the winter. - On the Southern side of the roofing, photovoltaic panels bring a part of the electric energy necessary for the building in a renewable manner. The shed also gives a strong identity to the auditorium, by its embroidered canopy above the entrance hall constituted by concrete oculus and translucent honeycomb panel.
3-Shape and Acoustic The auditorium itself is designed to offer an optimum acoustic quality, including the following elements: - The internal walls made of wooden slats and acoustical material is a 1. response to the two acoustics necessary (auditorium & cinema) and offer an optimum sound for shows. - The use of a complex geometrical ceiling diffuses the sound to whole 2. audience.
4- Polyvalence of the auditorium In order to obtain a maximum intimacy during shows, the auditorium has been divided in 7 seating zones of different size. This strategy allows to adapt the room organization and its lightening to the type of event taking place. 1. Movie theatre configuration The 400 seats are directly facing screen with, for each seat, at least 5 degrees of angle between the frontal axe and the centre of the screen 2. Classical music configuration We have placed the spectators as close as possible from the scene so that they are offered a wonderful sound system, which combines great direct sounds and reflected sounds. A high-quality visibility is also guaranteed to the audience due to the close proximity of the seats from the scene.
