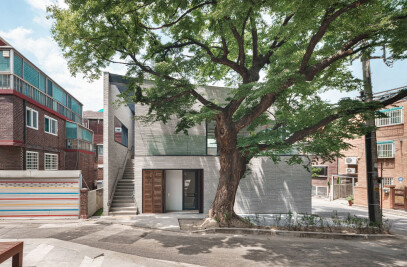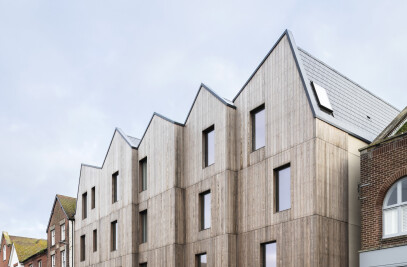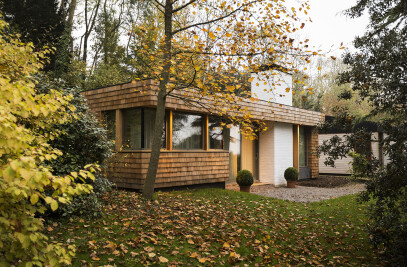This central London mews house is an unlisted mid terrace mews house forming a single family dwelling. The Mews lies within the Royal Borough of Kensington and Chelsea Conservation Area. The property is 2 storeys high and includes a small terrace to the rear of the First Floor and a small balcony to the front elevation.
The main objective was to gain a more manageable space in the house. Proposed works include the creation of a new basement under the existing house, with a small sub-basement beneath for a wine cellar. The ground floor and First Floor is to be remodeled and redesigned with large glazed roof panels being inserted into the existing roof.
































