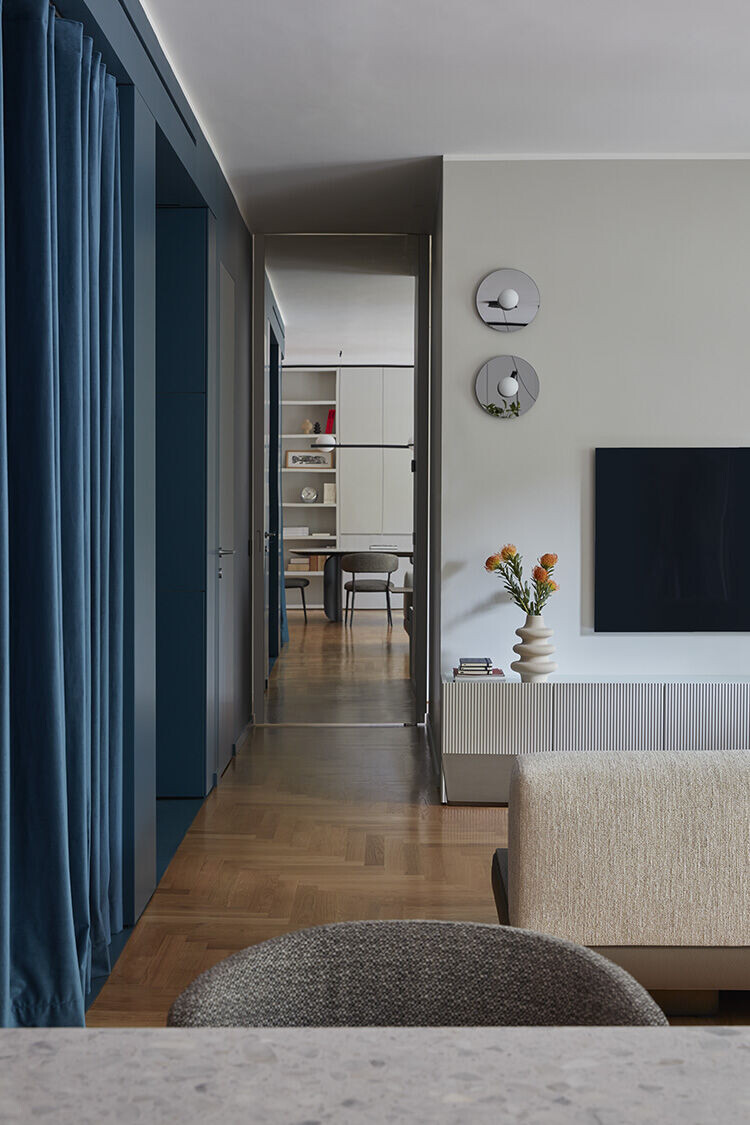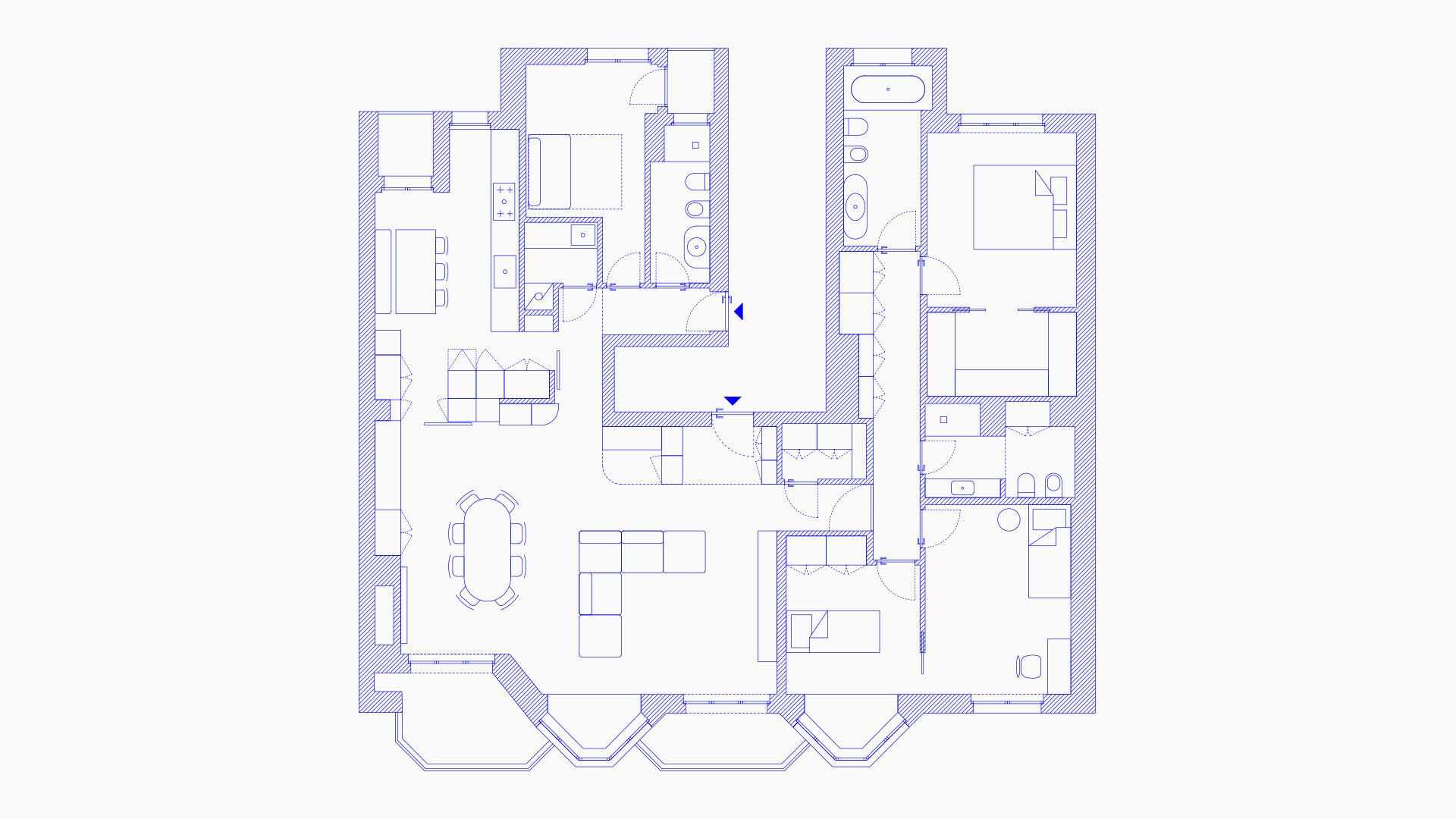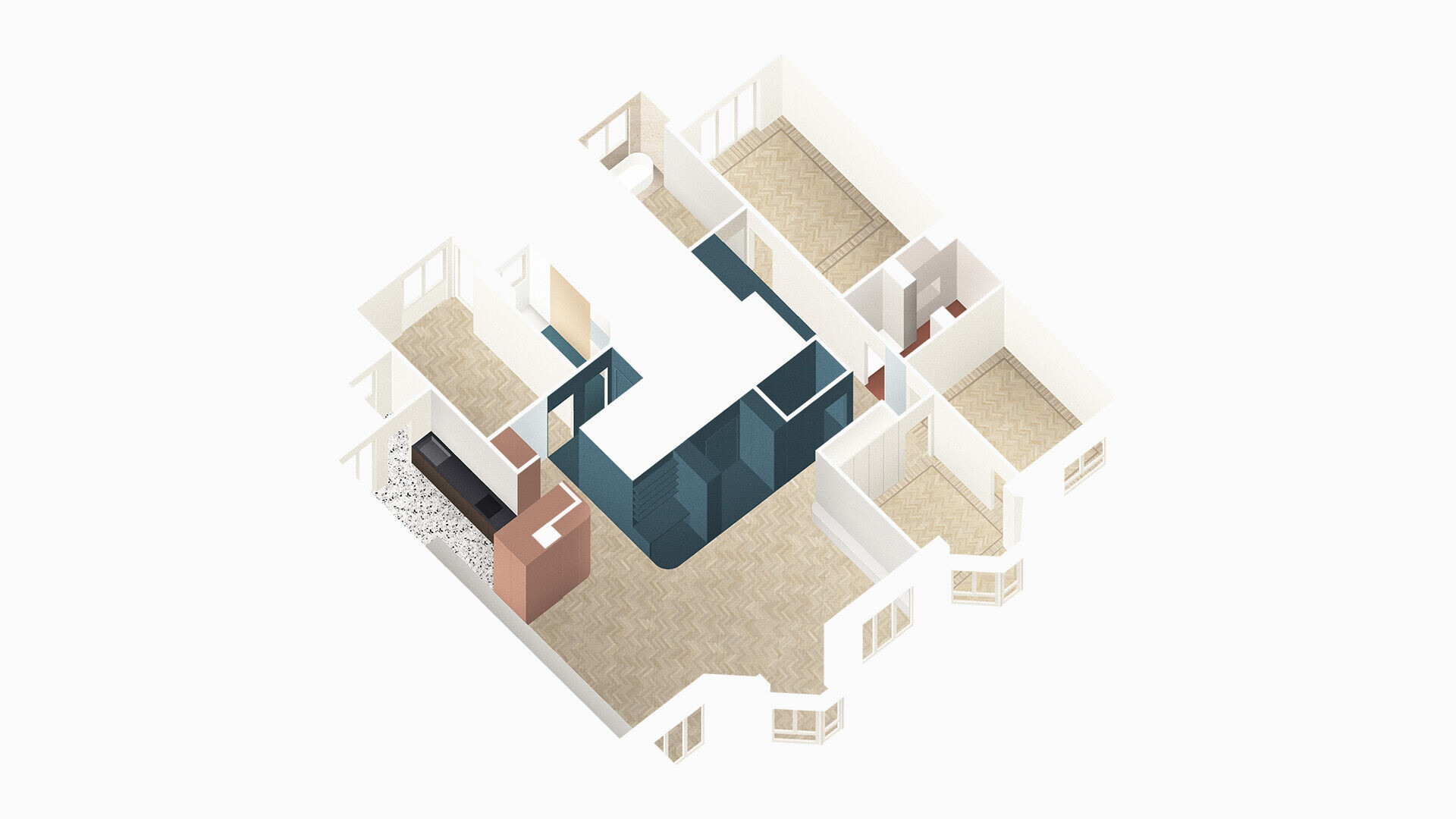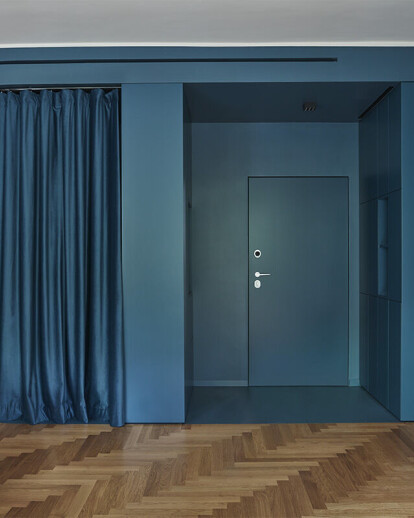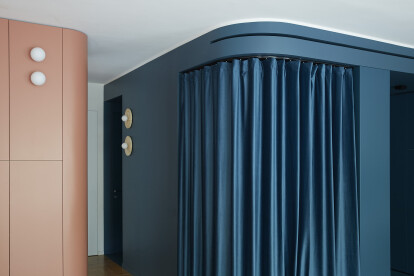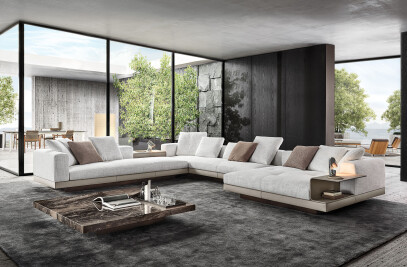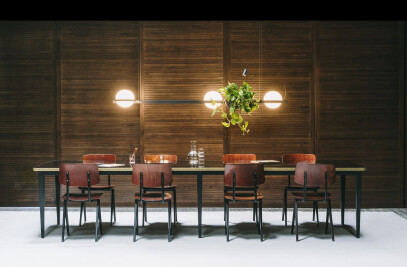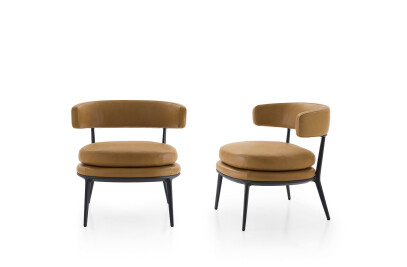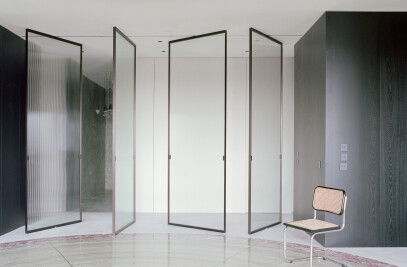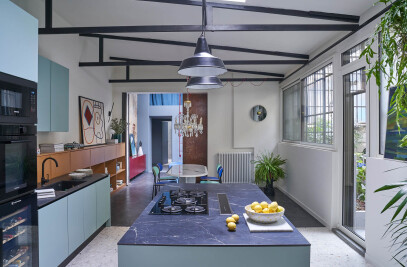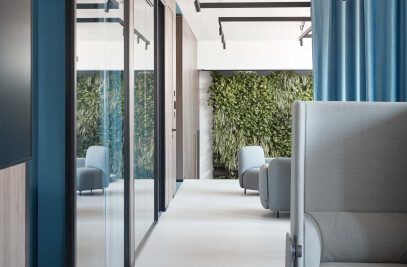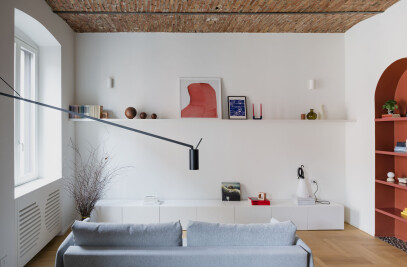The starting point for the renovation of this large apartment was the desire to create a dynamic system of spaces, able to adapt itself to the different needs of its inhabitants.
The general layout of the house includes three bedrooms - one with a walk-in closet - kitchen, laundry room, study and three bathrooms.
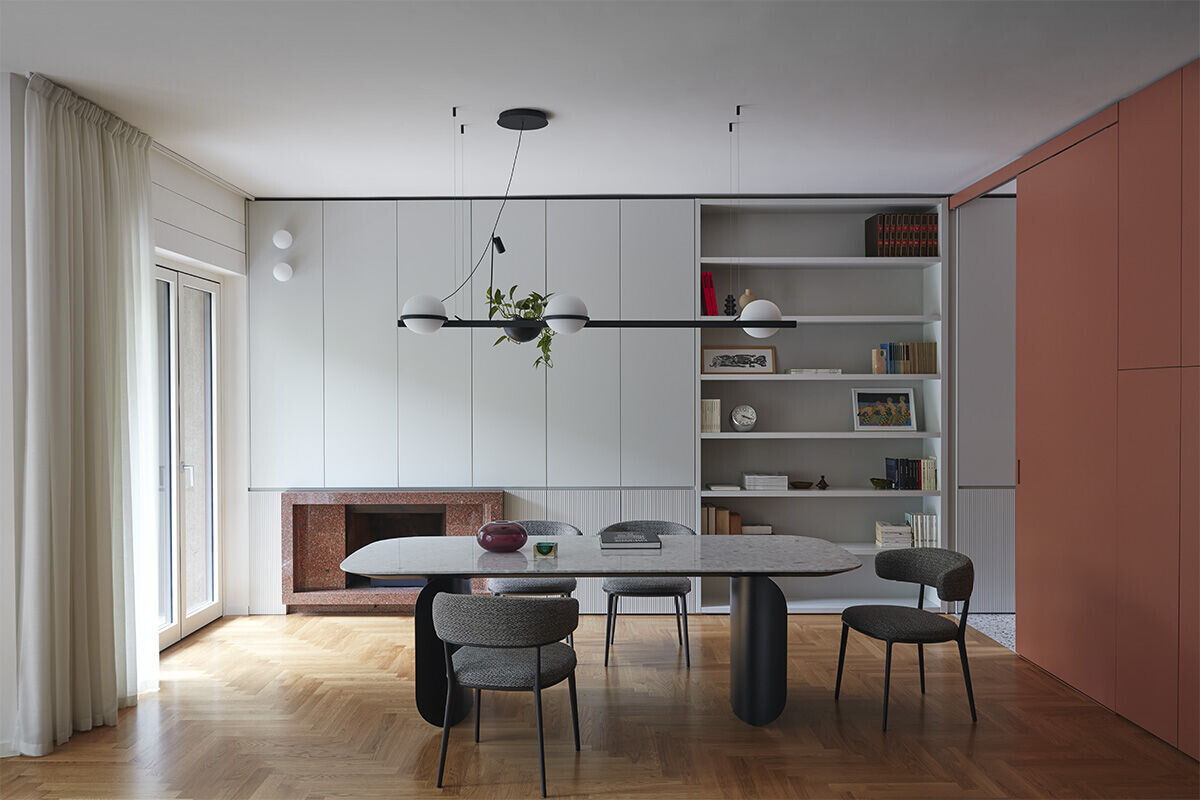
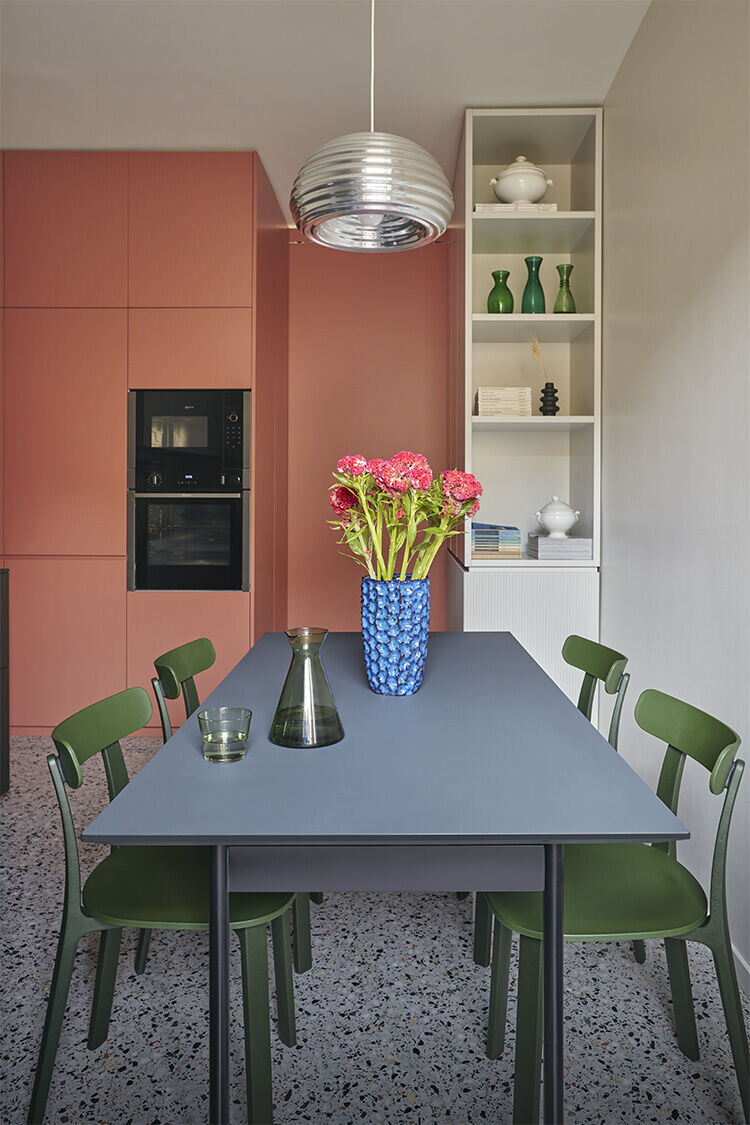
The fulcrum of the house lies in the living room, where the already existing pink granite fireplace and bow window are reintegrated within a new concept, which breaks the idea of a house made up of a sequence of rooms to create instead a more interesting concatenation of different moments in which to live various experiences.
The living room is defined by the creation of two rounded and polychrome volumes, whose dialogue provides the key to the entire project’s concept.
The first of them contains the main entrance, a storage room and various built- in wardrobes, as well as a small work space, which can be isolated by a curved curtain placed at the corner of the volume itself.
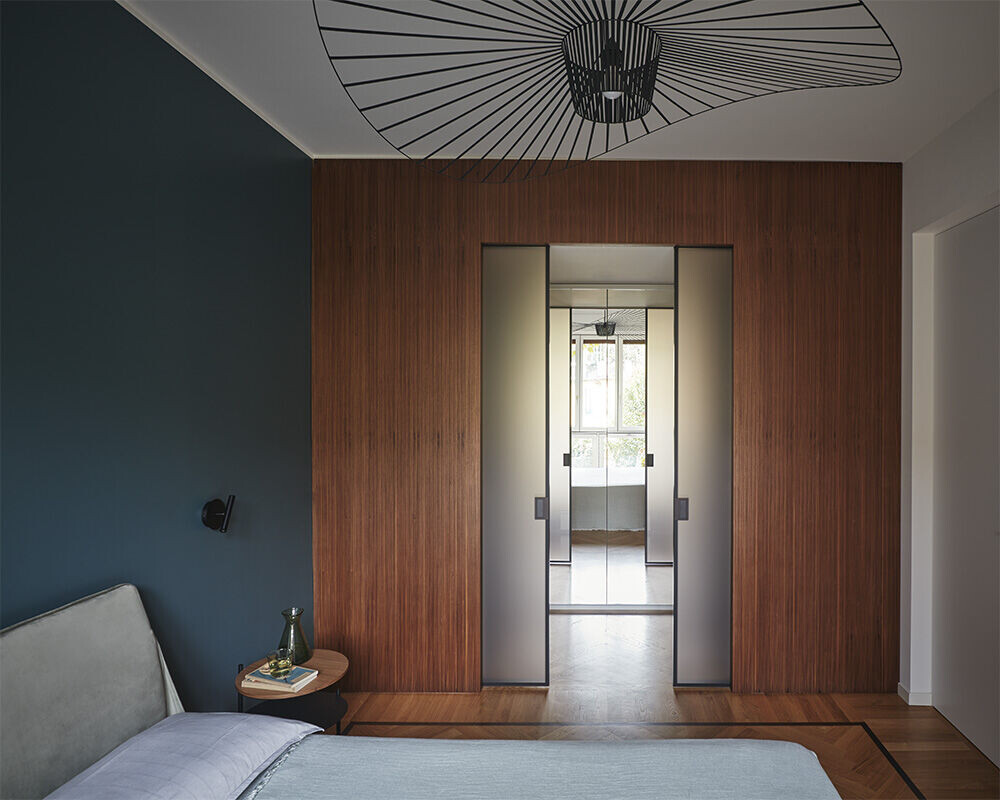
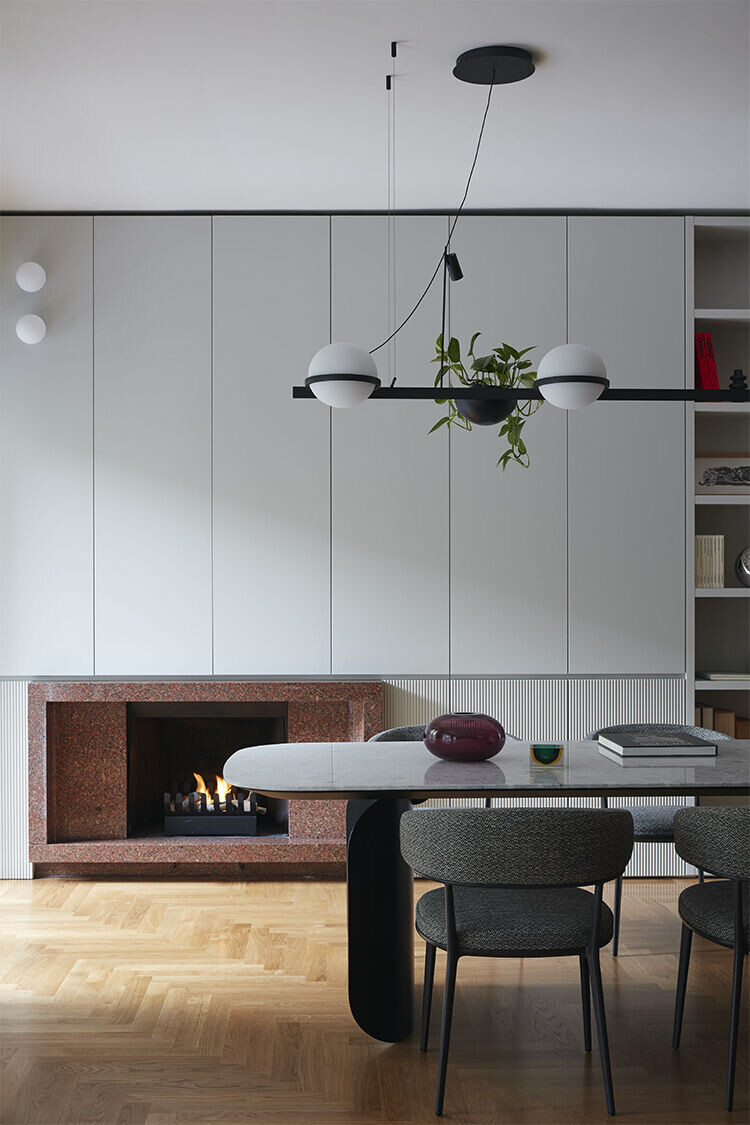
The second volume, thanks to two full-height sliding doors, can completely delimit the kitchen or open the space and the visuals towards it, becoming an independent element that favors the circularity of the whole.
The fireplace, on the other hand, has been integrated into a system of custom- made wardrobes and bookcases that extend from the living area to the kitchen, conceptually and visually combining the two spaces.
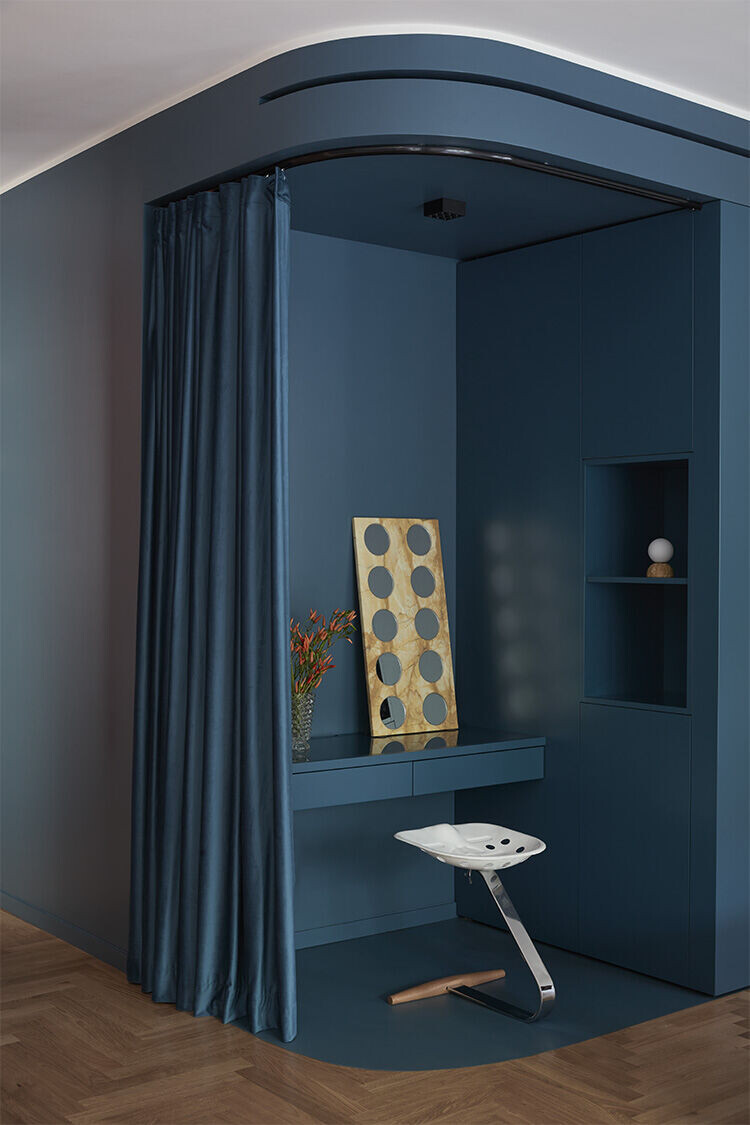
From an aesthetic and sensorial point of view, an attempt was made to recall an Italian 80s atmosphere, updating it and avoiding falling into sterile quotations, also to tone down the “representative” tone that a house of this size could have had. Some typical stylistic features of those years can be found in the rounded shapes of the volumes and furnishings, in the combination of warm and cold saturated tones, in the mixture of different materials, and in general in that sophisticated but carefree style in which the customers wanted to live, an overall rich and inviting environment.
