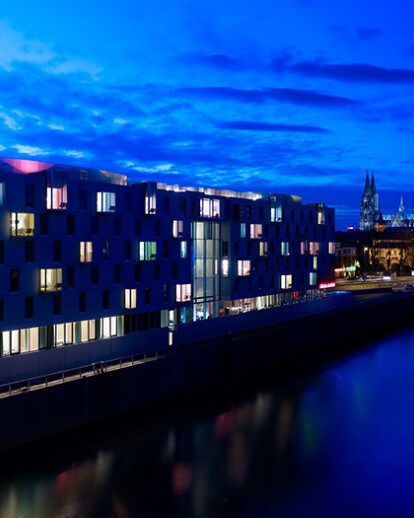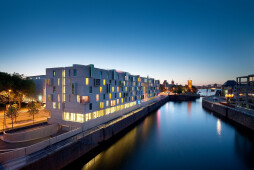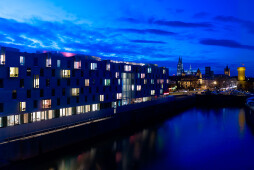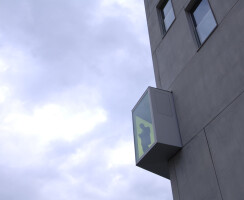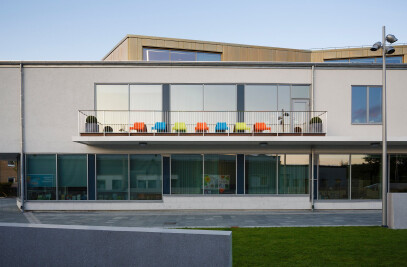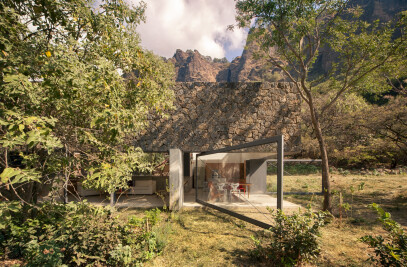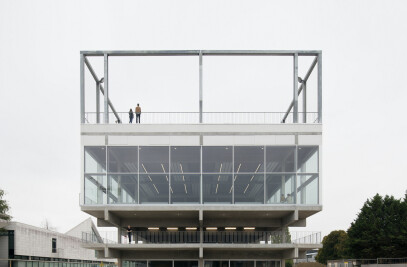The concept behind Art’otel combines “exceptional architecture and art-inspired interiors” to offer their guest a unique hotel experience. Needless to say, that all interior materials are put under strict and demanding design requirements. From the functional side, the task for the suspended ceilings in the conference and common areas was to conceal the necessary installations and provide high quality room acoustics. From the aesthetic point of view, the ceiling design had to be discreet and in line with the overall design concept. The optimal solution to the functional and aesthetic demands was found in Contur Globe. With its concealed grid and round perforations, Contur Globe creates a subtle and soft expression that blends in with the rest of the interior. In addition to superb room acoustics, Contur Globe also ensures a high level of light reflection.
The challenge at Rheinauhafen was to find an answer to the very different sides of the site - the street´s traffic, the quiet side towards the water, the view to the Cologne Cathedral, the Chocolate Museum and the arch buildings of the BRT. A distinct border to the street was created and the coloured windows lie within the façade level. The glass cubes step out of the façade towards waterside as well as the building´s narrow sides and open the view to the harbour and the sights. The coloured glass contrasts with the gentle grey of the concrete-façade and determines the colour theme of the hotel rooms behind. The leading theme of the hotel is the art. Original works of the korean artist Seo require a very special room. The dialogue between art and interior - a central theme of all museums - is the basis of the design considerations. The interior design must not take a dominant role - a balance of the forces has to be found. Seo's art captivates by its powerful colours, hence it here is essential to find an answer.
The exposed concrete façade glides, like the lining of a jacket, into the interior of the 4-storey central glass lobby – which opens the view to the water side. From the connecting bridges of the individual storeys the view on the water and the city opens up for guests. Upon entering the lobby a link with the artist´s thoughts is created via the light wall behind the reception desk and the ceiling to the opposite side with its reading-bar and works by Seo. Through the bar area one enters the China Latino restaurant whose concept determines the colour of the materials. Dark smoked oak, rich reds and natural-white dominate the room and unconventional seat islands play with the adjacent water thoughts like the large water lily painting by Seo. In the summer a door to the large terrace with comfortable wicker furniture and wood deck is opened. In the hotel rooms the notion of the water continues within the carpeted floor, the pastel colours of the windows become the colour theme and accompany the strong colours of the glass art wall of the bathrooms. The walls wear the gentle gray of the façade, the long white sideboard is both a desk and a wash basin. The calm designs and discrete colours of the furniture let the space have the freedom for the art!
Products Behind Projects
Product Spotlight
News

Detail: Red facade and triangular plot create distinctive apartment building in Barcelona
Barcelona-based architectural studios MIAS Architects and Coll-Leclerc have completed the developmen... More

Snøhetta completes Norway’s first naturally climatized mixed-use building
Global transdisciplinary architecture and design practice Snøhetta has completed Norway&rsquo... More

Studioninedots designs “Octavia Hill” on intricate site in new Hyde Park district, Hoofddorp
Amsterdam-based architecture and urban design practice Studioninedots has designed a building as par... More

Waterworks Food Hall promises Toronto a new landmark cultural destination within a beautiful heritage space
Opening this June, Waterworks Food Hall promises a new multi-faceted dining experience and landmark... More

Wood Marsh emphasizes color and form in new Melbourne rail stations
Melbourne-based architectural studio Wood Marsh has completed the development of Bell and Preston ra... More

C.F. Møller Architects and EFFEKT design new maritime academy based on a modular construction grid
Danish architectural firms C.F. Møller Architects and EFFEKT feature in Archello’s 25 b... More

25 best architecture firms in Denmark
Danish architecture is defined by three terms – innovative, people-centric, and vibrant. Traci... More

Key projects by OMA
OMA is an internationally renowned architecture and urbanism practice led by eight partner... More
