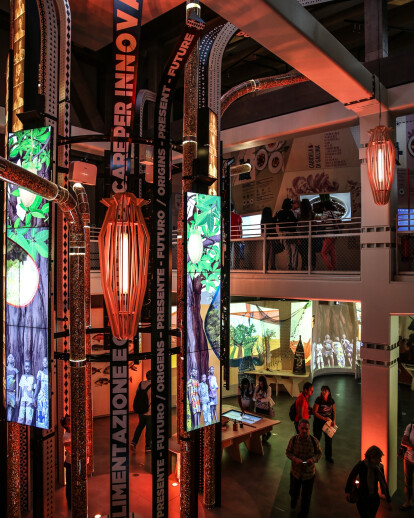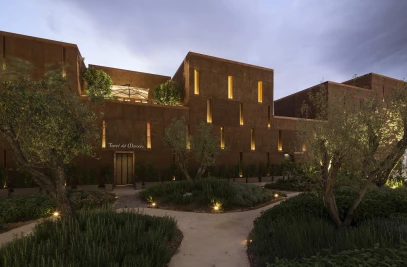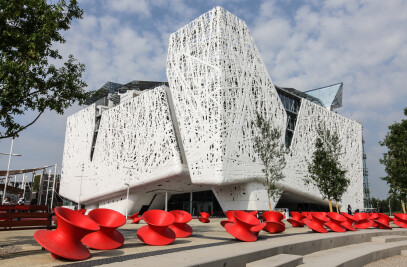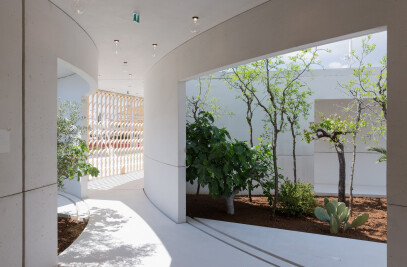The Concept At its exhibition space, Angola seeks to showcase Angolan food and fare that can be used to create better and healthier lifestyles for future generations. Angola has chosen to elaborate the theme of Expo Milano 2015, Feeding the Planet, Energy for Life: focusing on the culture and soul of the African nation through its varied and traditional cuisine, with its theme of: Educate to Innovate. The concept of education is interpreted here as awareness of nutrition in Angolan society from schools to universities, the re-definition of norms and regulations of local production and imports, and the introduction of quality checks in local markets. The concept of innovation has two aspects: one, based on the constant encouragement of traditional local practices that are both healthy and sustainable. The other, to integrate the best technologies that science can offer for a robust sustainable development. The role of women is central to Angolan society - from food preparation to domestic economy, from family hygiene to education; they are at the heart of its traditions.
The design of the Pavilion The Pavilion of Angola is divided into three floors plus a terrace, and covers an area of about 2,000 square meters. The structure, made with sustainable materials, is very simple and can be easily disassembled and reused. The intention of Angola is to create an unforgettable experience, inviting visitors to live the lifestyle of Angola, using technology and augmented reality that ensure physical and tactile experiences through interaction with natural materials. Angola responds to the theme of the Expo, Feeding the Planet, Energy for Life, imagining an exhibition that starts from the traditional elements of African history (represented in a stylized manner in the structure of the Pavilion) to address the delicate issue of production and conscious food consumption. The Pavilion of Angola has an architectural concept inspired by a representation of the ''imbondeiro,” the sacred African baobab tree in the Angolan culture. The tree will also be the starting point from which visitors start a cultural and gastronomic journey inside the Pavilion through which they become acquainted with the content of the Angola Theme Statement: "Food and culture: Educate to Innovate." The Pavilion offers visitors a reflection based on the culture, the soul and the expression of a country focusing on food culture and its resources, as well as the importance of sustainable development. The most important and all-encompassing elements are education and the central role of women as promoters of development and guardians of tradition.







































