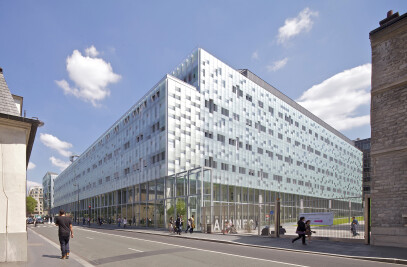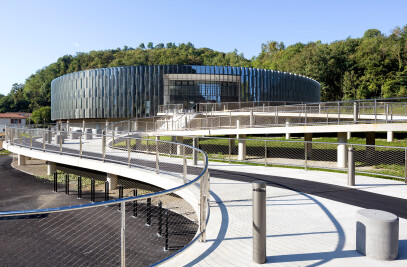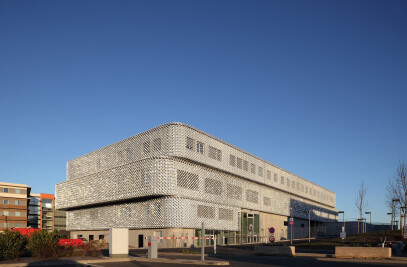This study is the outcome of my longstanding commitment to quality housing for all, the need to take forward typologies that are currently obsolete, at a time when there is an urgent need to build tens of thousands of houses each year on new land, and fast.
For us architects, the architecture of housing should be a shared value, a common basis on which the contemporary town should be built up. So it is crucially important to look for the economic resources whereby housing architecture can be made central to urban policy.
It is because the programme is ordinary that architecture needs to be extraordinarily inventive. The dynamics of commercialism have destructured and restructured our towns in line with their own logic. The growth of the consumer society has turned trade into a key sector of urban dynamics. Hypermarkets and shopping malls have been located mostly to suit the logic of the commercial players, and very little to suit determined urban policies seeking to integrate shops within the town, or even to use them to steer and manage urban development. But redefinition of the strategies of the commercial players, forced in particular to move up-market from the urban standpoint, brings a new opportunity for local authorities, which need to be capable of seizing this opportunity as part of their own urban strategies.
Also, the need to build tens of thousands of homes each year in the greater Paris area requires radical thinking on the housing typologies with which to combine density, mixity and new lifestyles, and a novel approach to the types of area liable to free up large amounts of available land.
Our hypothesis proposes that we work on the cost of land rather than on cutting building costs. Work on the land remains fundamental. It gives us the leverage we need to produce new practices and new ways of looking at housing. Where and how do we find land for nothing or next to nothing?... The vast parking lots at the shopping centres of metropolitan Paris form a potential reserve of land that is currently being operated solely for commercial purposes. This represents a real treasure of land that must be negotiated with these hypermarket groups.
A careful study of these trade areas shows that they are already urban centralities of the greater metropolis: connection nodes for public transport (RER, metro, tram, bus), which are attractive enough to generate a good many activities. On the basis of this observation, why not imagine we might negotiate free land on the vast parking lots that they produce?
Such an arrangement has a twofold interest: first, it would allow the marketing groups to envisage a mutation and enhancement of their sites, since to build housing would immediately involve increased urbanity; and secondly, the saving made with the land and the car park would ensure unrivalled profitability for such social housing schemes. Indeed, in view of the cost of land in the Paris area, and the cost of overhead or underground parking, substantial savings are to be made.
These bright and flashy places are fascinating. These locations have the efficiency and profitability of the market. We must take advantage of this. We need to exploit this wealth and channel this dynamism and vitality for the benefit of housing. And paradoxically, there is also plenty of room. While the interior commercial space is put to profit, the exterior space is wasted. The parking lots are deserted for much of the time. Better management of these surfaces would free areas for building tower blocks for housing, with parking mutualised with that of the shopping centre. This contradiction should be exploited for the benefit of social housing.
Mutation While we need to plan ahead for the both likely and necessary mutation of these shopping areas into real urban centres, there is little to be expected from the architecture of shopping malls in France.
Architecture and urbanity can only come about through the advent of new schemes that restructure part of the vast commercial hangars into sports, cultural or multipurpose facilities, and the gradual transformation of the car parks into car gardens at the foot of the new housing towers. The "car garden" concept is the result of our thinking about the foreseeable evolution of the parking areas into shared surfaces, especially suited to shopping malls where occupation is rather unevenly spread over 24 hours or over a week.
In the not too distant future, clean, lightweight minicars, convertible and interchangeable surfaces, and the intensification of modes of collective transport will make this theory of multipurpose grounds possible. The hybrid land in the public space should be good examples of such mixed appropriation. The car parks at shopping malls will then no longer be experienced as inhospitable parking platforms, but as complex urban surfaces that are both useful and pleasant – a proper public space.
The tower is obviously the typology best suited to this attempt to enhance these new territories. This vertical and intelligent overdensity will make it possible to gradually create several hundred social and student housing units per site, with radical upgrading of the sites.
Due to the morphology of a high-rise housing block, it fits into all kinds of surroundings: high density, like the Paris block, where it can achieve greater profitability by taking the place of an old hollow tooth or small business premises, or less dense areas on the outskirts, by slipping into the somewhat frayed edges of the suburban fabric, or "in-urban" like the large chunks of land that the shopping malls stand on. This is a new, somewhat exogenous form, but a terribly effective one if we just view the high-rise building as being a more receptive and more communicative architecture than others with respect to the whole to which it belongs. In this intrusion process, the graft always encourages dialogue. Thus the placing of housing on shopping mall car parks will by the same token force them into greater urbanity.
This opportunistic, pragmatic invasion is connectable and adaptable locally to every situation. Each layout is handled with great precision, each tower project is both an instrument for assessing and decoding the existing context and a new vector capable of proposing new codes.
New mixed typologies:
The CL’HUB HOUSE tower The Cl’hub’ house tower has a hub, a hard central core of all rooms with water supply and vertical systems (kitchen, bathroom, toilets, mains supplies), onto which all types of programmes are connected. Floating freely around this core, the floors released from any constraint remain open and flexible so as to take the desired programme variety. Mixity here takes the form of small functional units adapted to users’ and residents’ needs. It is not a matter of superimposing successive blocks of housing units and offices, but rather of interlinking these small units in a progressive, reversible way, after the fashion of the Haussmannian building.
The PLATFORM tower The Platform tower is designed as the grouping of four huge vertical sheaths integrating structure, fluids and living spaces, passing through broad double height plateaux. These outer plateaux or platforms form intermediate spaces between the housing and the town, veritable urban squares up in the air, shared belvederes overlooking the surrounding landscape. The vertical housing creates unusual interior spaces and new relations with the vicinity and the town. Here intergenerational mixity / solidarity is handled through the typological range of housing: student accommodation, homes for families and for senior citizens. The fairly low built-up density is comparable to that of suburban housing with driveway and garden, brought together and stacked vertically so as to reduce the footprint and offer a real vertical village.

































