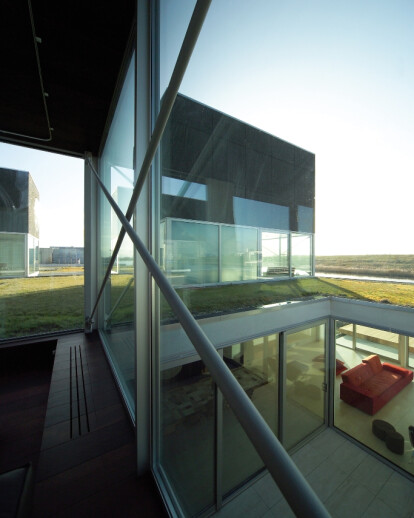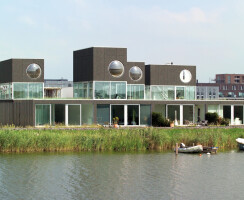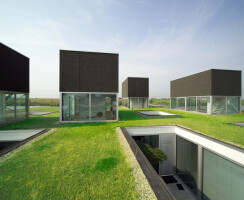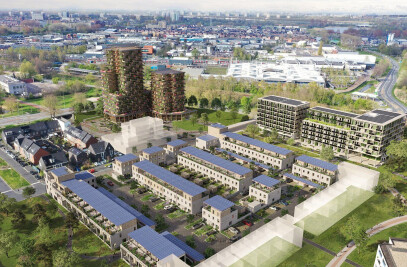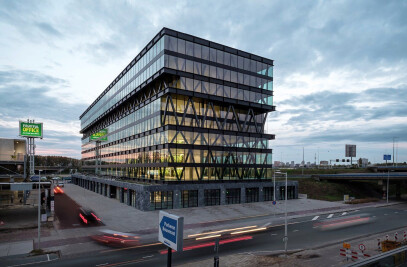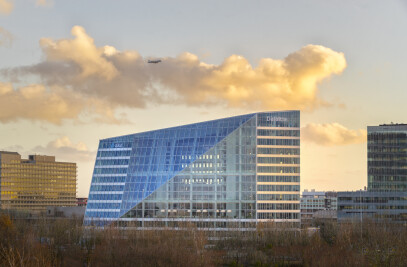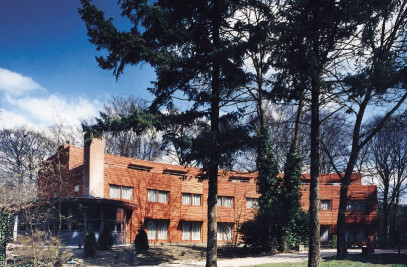To the east of Amsterdam in lake IJsselmeer an urban development design is made, projected on an artificial archipelago: IJburg. The plan divides itself into a number of islands, each worked out by a different architect. On the Kleine Rieteiland the supervising architect is ir. John Bosch. The office designs 8 out of the projected 140 villas themselves, as a test case for the principles of the urban plan. The design attempts to convert the programmatical and spatial potential of the urban development plan into a specific architectonic experience without thereby fixing the programmed interpretation. The 8 villas consist of three floors, each with its specific spatial characteristics.
The ground level has been condensed to a maximum, an introverted space: ‘coming from your business to mind your own business’. Two patios have been cut from the volume, one for the car and one for the terrace. The ground level has been divided into two. One large space containing the kitchen, dining and living areas, stretches out over the full length. The other area contains a series of large rooms and a patio. A staircase connects the ground level with a ‘glass’ room on the first floor. The sunroom, in the middle of a grass roof, offers views over water and the Diemerpark. Above this glass space rests a closed volume, an introverted space which withdraws itself from the rest of the house. Through its round window one has a view of the park and the famous Dutch skies.
