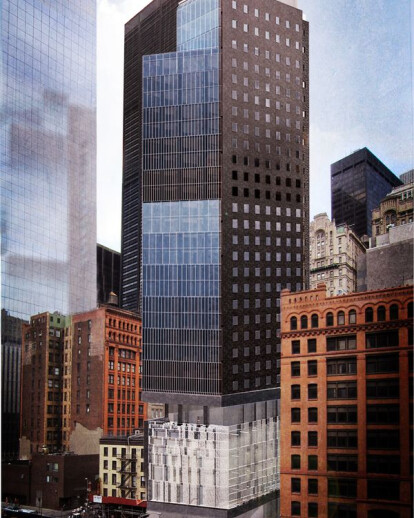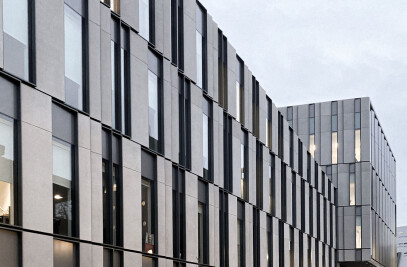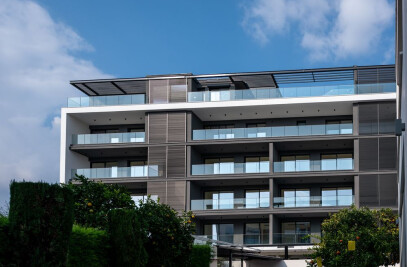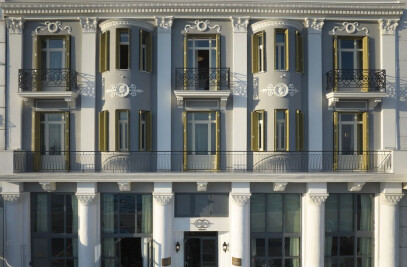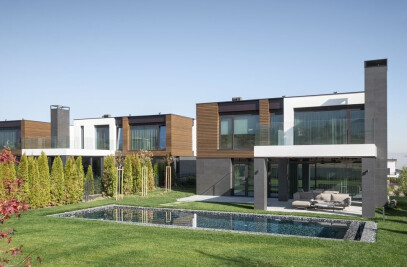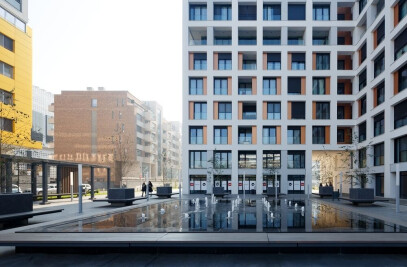Hidrock Realty's new project at 133 Greenwich Street in Manhattan is playing a role in the exciting new development of the New Downtown. The new construction Courtyard by Marriott will be a 31-Storey, 120,000 gross square feet, 317-key Hotel located across the street from the World Trade Center Memorial in Downtown Manhattan. Amenities are to include ground floor retail, a fitness center, a 6th level Amenity floor and a Roof Top Bar/Terrace. The building creatively uses its air rights and in a cue that other architects should take, 133 Greenwich Street utilizes an extruded screen to conform to the street-wall along its lower levels, which ensures its envelope meets zoning requirements. This minimizes the floor-plates of the podium levels, allowing the tower to shift its mass upwards. Except from the customized Window Wall that was designed for this project, Alumil supplied this project also with the curtain wall system M6 and the Hinged system M11500.
Products used in this project
More Projects by Alumil S.A
| Element | Brand | Product name |
|---|---|---|
| Supplier | Alumil S.A | |
| Architectural Ultra High Performance Concrete Panels | Taktl |
Products Behind Projects
Product Spotlight
News

Archello Awards 2024 – Early Bird submissions ending April 30th
The Archello Awards is an exhilarating and affordable global awards program celebrating the best arc... More

Introducing the Archello Podcast: the most visual architecture podcast in the world
Archello is thrilled to announce the launch of the Archello Podcast, a series of conversations featu... More

Tilburg University inaugurates the Marga Klompé building constructed from wood
The Marga Klompé building, designed by Powerhouse Company for Tilburg University in the Nethe... More

FAAB proposes “green up” solution for Łukasiewicz Research Network Headquarters in Warsaw
Warsaw-based FAAB has developed a “green-up” solution for the construction of Łukasiewic... More

Mole Architects and Invisible Studio complete sustainable, utilitarian building for Forest School Camps
Mole Architects and Invisible Studio have completed “The Big Roof”, a new low-carbon and... More

Key projects by NOA
NOA is a collective of architects and interior designers founded in 2011 by Stefan Rier and Lukas Ru... More

Taktik Design revamps sunken garden oasis in Montreal college
At the heart of Montreal’s Collège de Maisonneuve, Montreal-based Taktik Design has com... More

Carr’s “Coastal Compound” combines family beach house with the luxury of a boutique hotel
Melbourne-based architecture and interior design studio Carr has completed a coastal residence embed... More
