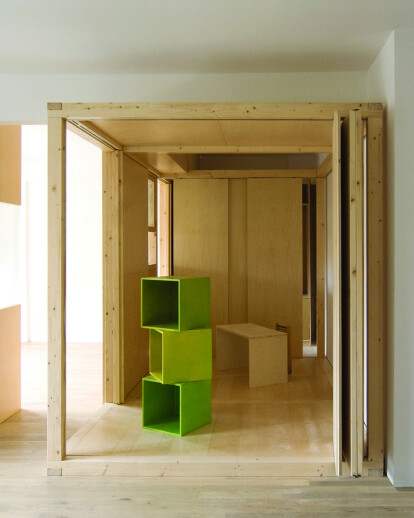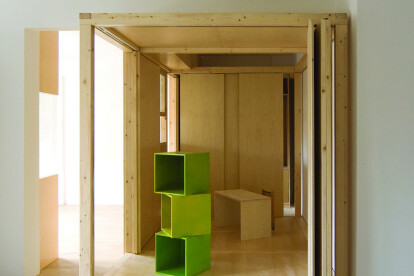The objective was to create a minimal and flexible living space, a little cab pointed also to the children, within an existing space. As a solution, we aimed to create a box similar to the packing boxes used for the trasport of artworks: the dimensions are thesimillar of a 20-inches container which favors the transport on wheels or rails.
This modular system contains: beds, working plans, seats, wardrobes, containers etc.
The boxroom was made in the workshop in about two weeks; carried inside the house, it was assembled through a 2-days process of auto-construction by set designers, components of the studio, some students and the users themselves.
During the tests and the assembly phase, sections of the brick wall have been demolished in order to prepare the space to receive the cab. By organizing the process in this way it was possible for the inhabitants to move into 3 weeks completely revolutionizinig their home. That type of intervention has involved every single area of the house and revolutionizing it in terms of use and flexibility, but also improving natural lighting and its consequent energetics supplies. Environmental comfort has also been improved thanks to the properties of birch wood that, being processed with naturals and transparents finish, suggests the scents of its essence as well as establishing a pleasant feeling both with touch and sight. Being modular and reversible, this system can be implemented as needed, moved to other places, adapted for the outside not only in the sense of “minimum-living”, but also as a recreational-educational facility, for rest, leisure, etc.





























