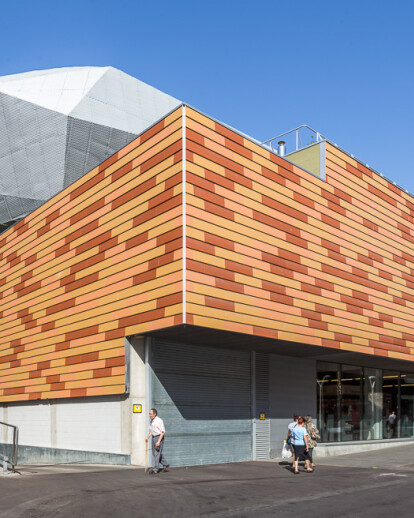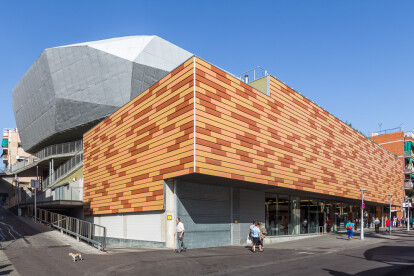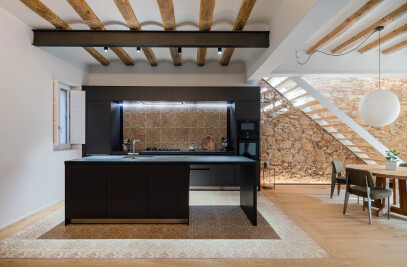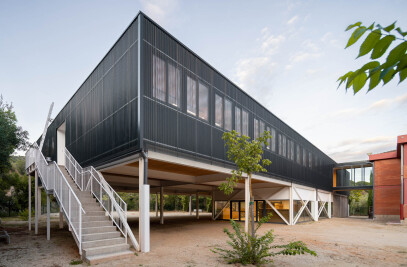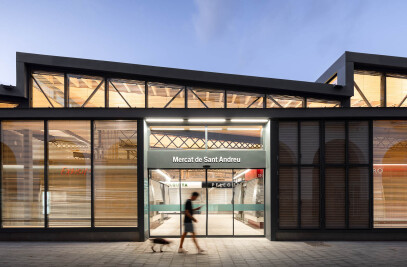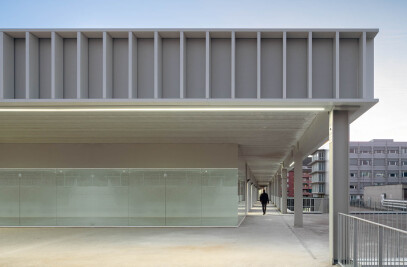The building is situated in a dense urban area, with a poor road network and practically nonexist and open space. As to obtain the solar, the old market was demolished, this being an obsolete structure, with the aim of re-using the place in a more intensive way. The new building "Fondo" is a polyfunctional endowment which pretends to respond to the needs and requirements of the dense city, while concentrating in one only volume, diverse functions that are normally scattered throughout the city and linked to the ground floor.
The architecture aims to multiply the "zero level", generating in each level the qualities of a new floor in vertical development, linking it to the hilly topography of the neighbourhood, acting as activator of the urban flow. The interior project retracts the different existent levels between the streets of its immediate environment, allowing, throughout the various connections between uses and spaces, an internal route which can be used as part of the public space, converting the building into equipment, square and street. Functionally, the building provides equipment to a neighbourhood with a mainly immigrant population. The ground floor at the level of the promenade is home to the market. On the ground 1 from the promenade and ground floor from the back street, is located the supermarket. A large ramp, like a deployed street, gives access to the library and the nursery which has its garden on the roof of the supermarket.
The entire building has been designed to integrate bioclimatic systems to reduce air conditioning demands.
