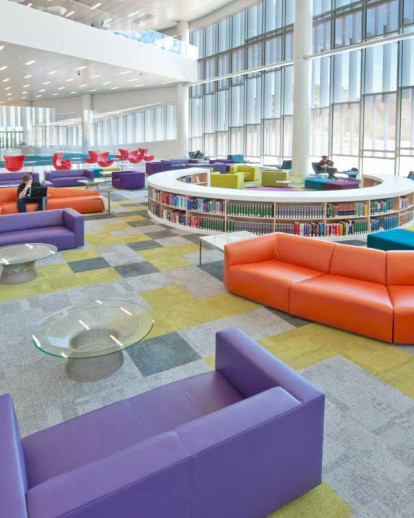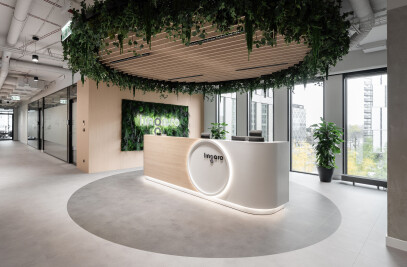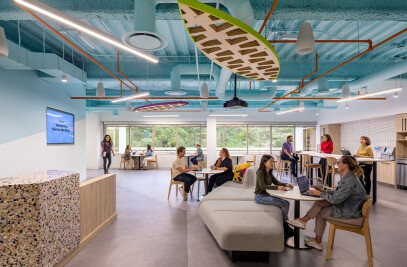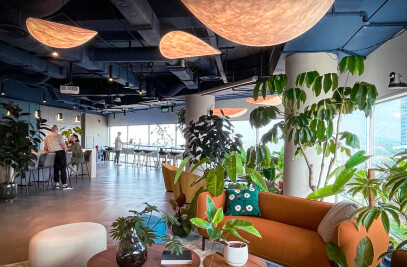“Since opening, the library has been overtaken by students, who are extremely enthusiastic and appreciative of their new ‘home away from home.’ This was our purpose.” - Elaine Molinar, Managing Director for Snøhetta
In the James B. Hunt Jr. Library—located on North Carolina State’s Centennial Campus in Raleigh—individuals across a variety of disciplines benefit from the technical innovations and research achievements available. As versatile as the needs of a public library are, so must be the interiors, which serve as an integral part of a student’s learning experience. Snøhetta, an international architecture and interior design office based in Oslo, Norway and New York City, worked closely with Executive Architect Clark Nexsen (formerly Pearce, Brinkley, Cease + Lee) to specify Milliken floor covering in the state-of-the art installation. The team credits much of the project’s success to close collaboration.
Material and Color Changes Enhance Environment
Because the building is mostly composed of large open spaces that flow from floor to floor—rather than to many enclosed rooms—where and how material and color changes occurred was very important. A wide variety of study and learning environments and technology-focused experimental labs—featuring colorful spaces and dynamic furnishings—exist beside more traditional study rooms. Carpet is the preferred floor finish within the majority of the library.
“Rich, intense colors were a key factor in the development of the library design, and once we found the Paste Up series we knew it was the right product. Of the many products we reviewed, only the Milliken Paste Up series responded aesthetically to our design intentions and targeted user groups.” - Elaine Molinar, Managing Director for Snøhetta
State-of-the-art library technology is highly visible in the building’s design to create dynamic learning environments and cater to a community built around knowledge. Its five-story robotic ‘bookBot’ automated retrieval system is capable of holding 2,000,000 volumes in 1/9 the space of conventional shelving. The system is supported by user-friendly browsing software, which enhances the traditional pleasure of browsing a collection by allowing users to see a virtual shelf of materials classified near the resources found by their initial search. According to Molinar, the carpet colors selected refined the overall palette that complements the sophisticated learning environment, supporting its culture of innovation.
“Not only were we delighted with the beautiful vibrant colors of Milliken’s Paste Up collection, we also felt that the edgy, rough patterns of the Space Invader line were exactly in tune with the spirit of an innovative university library.” - Elaine Molinar, Managing Director for Snøhetta






































