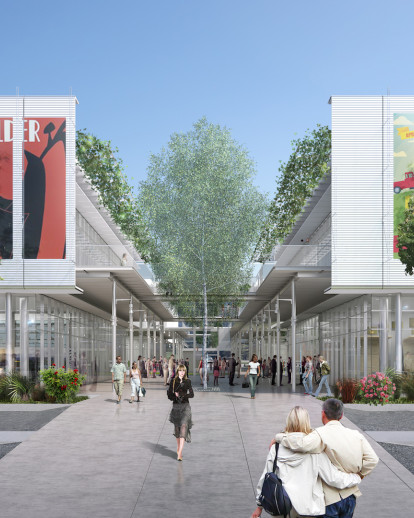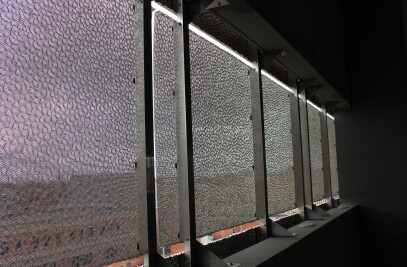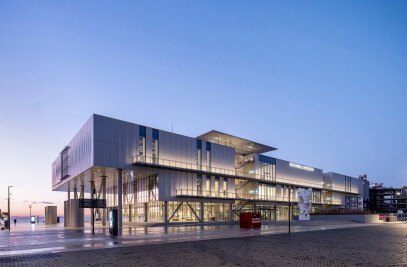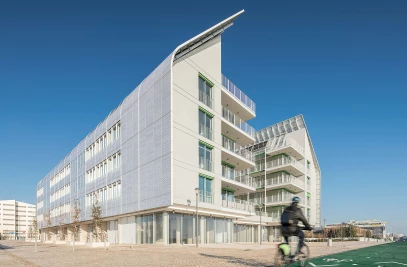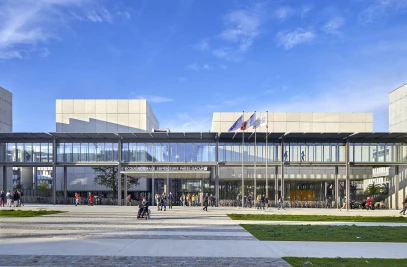Sunset Development Company to present plans to San Ramon City Council & Planning Commission for 26-acre mixed-use project at Bishop Ranch
Sunset Development Company (SDC), developer, owner and manager of Bishop Ranch,has engaged world-renowned architect Renzo Piano to design City Center in San Ramon. City Center will include retail, residential and hospitality elements. The first phase of the project will be a 350,000-square-foot retail component. The plan calls for a movie theatre, a variety of dining options, first class retail and community services. The project will have approximately 70 tenants upon opening, which is planned for late 2016. “We are delighted that Renzo Piano agreed to design City Center. The design and execution of the project will set it apart from other mixed-use developments,” said Alexander Mehran Jr., president and chief operating officer, Sunset Development Company. “It will provide a needed and vital combination of amenities for Bishop Ranch customers, the community of San Ramon and the entire region.” SDC will be presenting its most recent plans for City Center at a public meeting of the San Ramon City Council & Planning Commission on Tuesday, June 10, 2014 at the Dougherty Valley Performing Arts Center, 10550 Albion Road in San Ramon. The public is invited to attend this meeting, which begins at 7 p.m. “City Center will begin the next chapter in the broadening scope of lifestyle opportunities at Bishop Ranch – an environment which will combine the energy and amenities of living in a major city with the advantages of suburban living,” Mehran added. “Our goal is to build a beautifully designed, enduring neighborhood for the entire region.” Piano’s firm, Renzo Piano Building Workshop (RPBW), has designed numerous projects around the world including The New York Times building in New York City; Central St. Giles Court and London Bridge Tower in London; and, the California Academy of Sciences in San Francisco’s Golden Gate Park, completed in 2008. Selected by TIME in 2006 as one of the 100 most influential people in the world, Renzo Piano has received numerous awards and recognitions, including: the Golden Compass Award in Milan (1981), the Royal Gold Medal at the RIBA in London (1989), the Kyoto Prize in Kyoto, Japan (1990), the Neutral Prize in Pomona, California (1991), the Goodwill Ambassador of UNESCO (1994), the Praemium Imperiale in Tokyo, Japan (1995), the Erasmus Prize in Amsterdam (1995), the Pritzker Architecture Prize at the White House in Washington (1998), the Leone d’oro alla carriera in Venice (2000), the Gold Medal of Italian architecture in Milan (2003), the Gold Medal AIA in Washington,(2008) and the Sonning Prize in Copenhagen (2009). “The project is entirely conceived around a generous piazza surrounded by six pavilions of varying sizes,” said Renzo Piano, founder at RPBW. “All of the pavilions have a direct relation to the piazza and each of them contributes to animate it.” According to Piano, The Piazza is a “social hub.” The idea is to have three generations of people walking around, finding their place, meeting people. To achieve that, an open-air theatre is designed for concerts, outdoor projections or any type of civic event or meeting. Nature is present in both the form of a grove and adjacent clearing with a significant number of trees as well as with a water mirror and green carpet equipped with a playground for kids. During the winter season an ice skating rink will be installed. “The City Center is a porous, permeable urban/architectural composition. Inside is open and oriented to the piazza, and with the same force and conviction, the outside is open to its surrounds,” added Antonio Belvedere, partner at RPBW. “A good presence of restaurants, café terraces and shopping opportunities together with culture, music and nature will create a true authentic vitalized City Center for San Ramon.” City Center is designed by Renzo Piano Building Workshop in collaboration with the San Francisco-based firm of BCV Architects.
