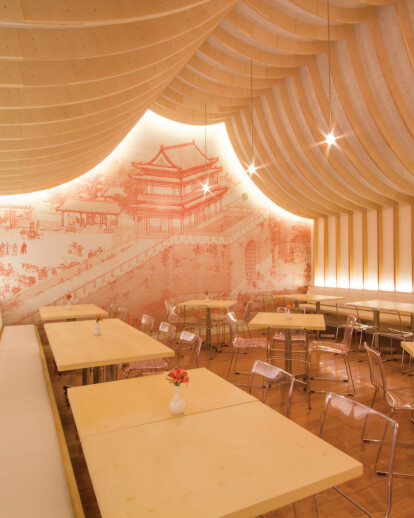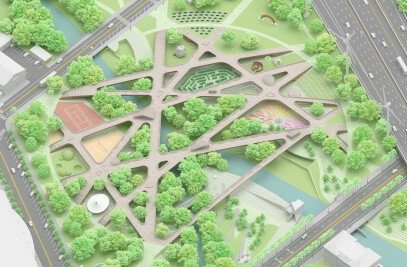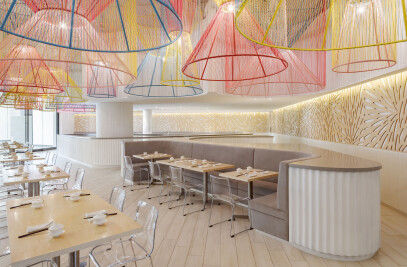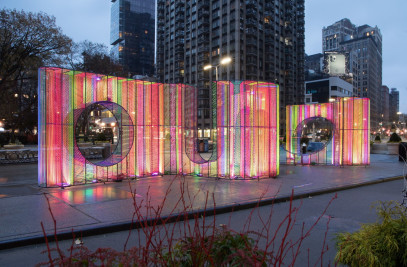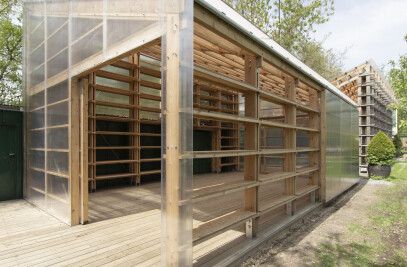Happy Panda’s existing site consisted of a long and narrow shoe box shaped volume. Our analysis of the restaurant’s program revealed that in order to best serve different customer types, a private dining space was needed in addition to a larger and more public dining area. We located the main dining hall at the entrance of the restaurant, followed by the service area, and furthest back, the private dining room. The kitchen was placed on a mezzanine level, which freed up more space for seating and a cocktail bar.
The project schedule was swift, so expedient methods of construction were necessary. While construction resources and materials are somewhat limited in Ecuador, the dramatic boom of the signage and billboard advertising industries there has led to a proliferation of CNC machines, laser cutters, and large scale printers. Utilizing these technologies became a key component of the design strategy, as it reduced the need for skilled labor, and cut time and cost.
This strategy is evident on the walls featuring the Chinese scroll painting, Qingming Shanghe Tu, or Along the River During the Qingming Festival. Originally painted by Zhang Zeduan during the Song Dynasty over 900 years ago, its acclaim led to many reinterpretations commissioned by subsequent dynasties. Our studio's homage has been digitally altered, selectively cropped, blown up to the scale of wall paper, and then printed and installed by a billboard advertisement company.
As the Happy Panda project is located within a shopping mall, our primary design agenda was to entice potential customers to enter the restaurant. Although we used commonplace and inexpensive materials, we wanted the space to feel warm, inviting, and even transcendental. The ceiling was visually detached from the walls by lining the perimeter with LED strip lighting. All the piping, ductwork and wiring were hidden above the ceiling so that it could appear unencumbered and weightless. An array of custom lighting fixtures was suspended from chrome tubing so that the bulbs would appear to float in space.
The arched drop ceiling was built out of CNC cut plywood and heavyweight interfacing (a fabric used to stiffen dresses and suits). The plywood was precisely cut and suspended from steel trusses. The form of the ceiling and the spaces it creates was inspired by Chinese temples. We inverted the condition of viewing a temple from its exterior, as an object in space, to that of inhabiting a space defined by the mould or negative of a temple's form. Thus, the ceiling surface could smoothly transition between the tall dining room spaces and the low service area, and users could experience a fluid expansion and compression of space when walking through the restaurant.
The influence of traditional Chinese design is also present at a smaller scale. We modified a wave pattern, which is typically found on Chinese glazed pottery, into a polar array of dots. The pattern was applied to a variety of materials and purposes. Dots were laser cut out of the white acrylic screens which visually separate the booth seating. The holes are large enough that the presence of someone on the other side of a screen is noticeable but small enough that their features are obscured. On the glowing surface of the bar, the dot pattern provides a tonal contrast and casts faint shadows. In the private room, a wall is lined with MDF panels that were perforated with a CNC router over 50,000 times to carve a graphic pattern with depth and texture.
