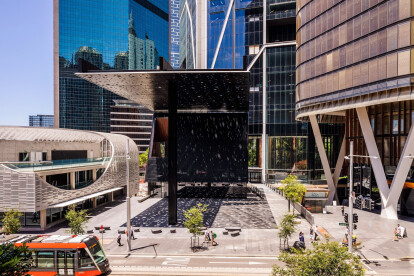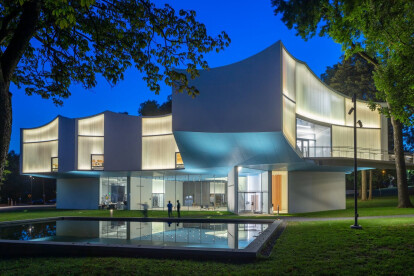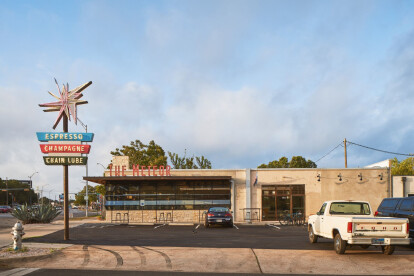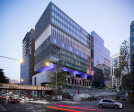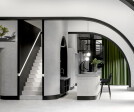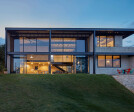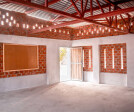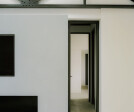Steel trusses
An overview of projects, products and exclusive articles about steel trusses
News • News • 10 Apr 2023
George Street Plaza & Community Centre by Adjaye Associates honours Sydney’s Aboriginal heritage
News • News • 28 Oct 2020
The Winter Visual Arts Building by Steven Holl Architects opens on the historic campus of Franklin & Marshall College
Project • By MARCH STUDIO AUSTRALIA • Housing
The Compound House
Project • By Fox johnston architects • Nurseries
Waranara Early Learning Centre
News • Innovations • 17 Jul 2020
MAGIC Architecture transform a ‘scrappy’ Texas building by revealing its original 1920s charm
Project • By Korteknie Stuhlmacher Architecten • Secondary Schools
Campus Cadix CAD
Project • By MAGIC architecture • Shops
The Meteor
Project • By Bates Smart Architects • Offices
180 Thomas Street
Project • By Wiedemann Architects • Private Houses
Hawks Nest
Project • By MT.A • Exhibition Centres
Grey-Green
Project • By Nattalia Bom Conselho • Private Houses
Casa Galpão
Project • By CAUKIN Studio • Secondary Schools
Evergreen School
Project • By FGP Atelier • Libraries
La Hoja
Project • By ORIGINATE • Private Houses
Regent’S Park Loft
Project • By Michael Hsu Office of Architecture • Offices
