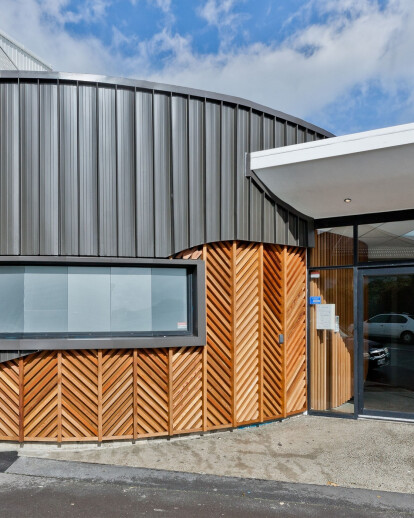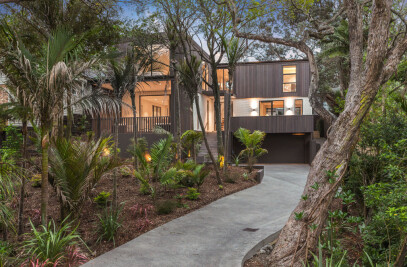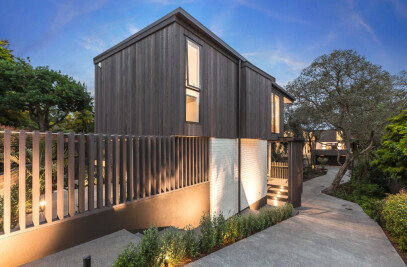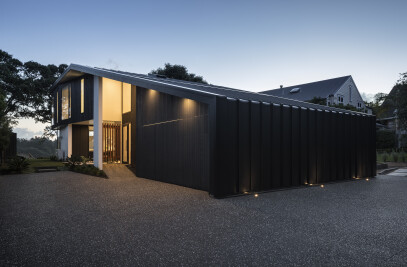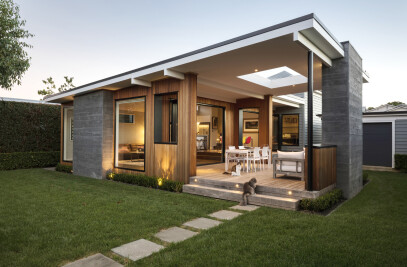The owners of this historic warehouse required Creative Arch to produce an inspirational facility which would excite the staff and students of the performing arts school to be housed within its industrial walls.
The design was inspired by both the Pasifika influences of its new owners and the celebration of the buildings raw industrial heritage, as the former Arthur Lydiard shoe factory and then as an artists’ hangout.
The first step was to shed the building of the layers of ad hoc alterations to reveal its original features. This exposed extensive hardwood timber floors, impressive steel trusses and an expansive glazed industrial saw tooth roof.
The facility required large and adaptable rehearsal spaces for the dance studios, and more intimate spaces for administrative, teaching and student facilities.
The building has a small street presence belying the spacious and light filled studios which reside behind the street facade. Our design looks to maximise this arrangement by creating an eye catching street presence which leads the users through a deceptively modest gallery space, before surprising the visitor with a light filled adaptable space housing the dance studios. In the floor below these studios are located more conventional teaching and student facilities.
The project was built to a demanding timeline and budget. This drew the best from the designers at Creative Arch to enable the completed building to provide a special place for the performing arts school to call home.
