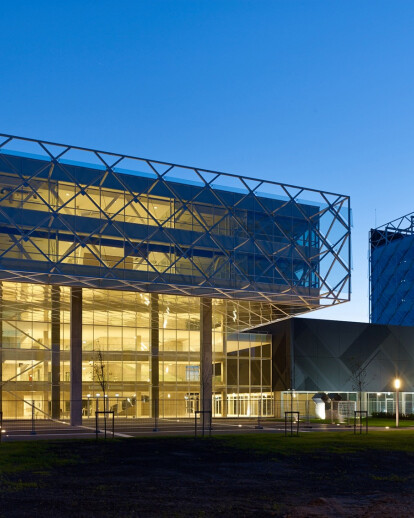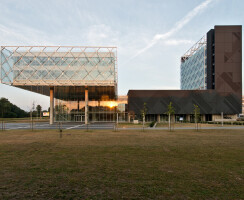Architects: Grazina Janulyte-Bernotiene, Rimante Lydyte, Erikas Klinavicius Client (Public): Kaunas University of Technology Site area: 20 069 m2 Building area: 13 098 m2
HEADING KTU Integrated Science, Studies and Business Valley “Santaka” building symbolizes the unity of science and business. By Yin & Yang principles - light and ephemeral science volume meets with dark and terrestrial business tower. The goal of the project was to determine the code which would allow to incorporate it into seventies’ modern architecture of KTU student campus.
BRIEF DESCRIPTION KTU Integrated Science, Studies and Business Valley “Santaka” project completes the modernistic architecture student campus that started around50 years ago. The project demonstrates rational and functional architecture, respecting the existing ensemble.
The key to the design were Yin &Yang principles. Bright and ephemeral glass volume is for science and higher education. White steel structure on the exterior suspends double glass façade.Exposed concrete, steel, glass and white painted surfacesmake the interiors. Dark and terrestrial complex B tower contains offices for administration and business development. It is clad with black prefabricated concrete panels with a custom pattern. The zigzag drawing is inspired by arhcaic Baltic ornaments that symbolise the flow of time.
DESCRIPTION Kaunas University of Technology (KTU) Integrated Science, Studies and Business Valley “Santaka” project completes the modernistic architecture student campus that started around 50 years ago.
The goals of the project were to respect existing architectural ensemble, acknowledge the proportions of the urban spaces between the buildings, compose the volumes in accordance to genius loci as well as create a building ensemble where architectural language, structure, light and engineering systems –are solved unanimously. The project demonstrates rational and functional architecture.
The landmark qualities enablethis project to become the official ‘gates’ to the KTU student campus. Main pedestrian axis of the campus terminates under hanging console – a symbolic ‘gate’. Console crowns a square which leads the visitors through the entrance to the double height lobby. Being one of the biggest buildings - it will accommodate 210 scientists, 225office and administration staff and around 400 students.
The key to the design were Yin &Yang principles. They are interpreted in order to proposetwo independent bodies withcorresponding facade structures and materials.
Bright and ephemeral complex A is for science and higher education (9100 m2). White steel fachwerk structure on the exterior suspends shimmering double glass facade which protects from noise, dust and overheating. The interior is designed to have maximum amount of daylight. Elongated atrium is surrounded by laboratories of 3,5 m modular step. Exposed concrete, steel, glass and white painted surfaces compose the interiors.
Dark and terrestrial complex B tower is for administration and business development (3200 m2). The exterior from second floor upwards is clad in black prefabricated concrete panels (3x4 m) with an individual pattern. The drawing of rhytmic lines is inspired by arhcaic Baltic ornaments that symbolise the flow of time. Dark volume houses the offices, meeting rooms and a transformable 400 student auditorium. Vestibule of the auditorium is mostly enclosed by exposed concrete only narrow line of windows in zigzag allow a glimpse to the outside. These two bodies merge new synergies through their foyers and lounge areas. Special attention was given to the main staircase with a custom designed zigzag chandelier and choreographed empty pauses of lounge and exhibition areas.
SUSTAINABLE ASPECTS OF THE WORK The consistency of design in the project allows to balance a variety of activities within one complex. Economic benefit is for bringing science and business together allowing for quicker and effective dissemination of scientific achievements. Sustainable principles are used throughout the complex: modular systems for partitioning, limited fenestration to the north as well as integrated energy system with the rest of student campus.





























