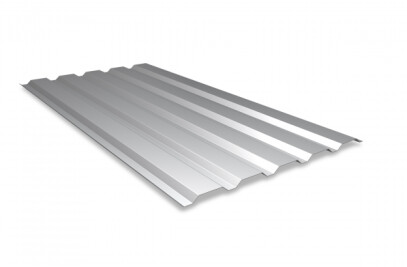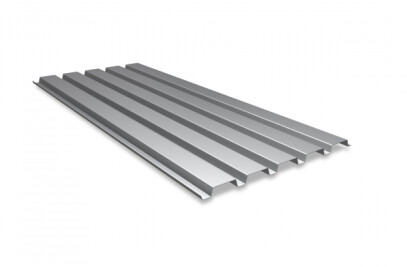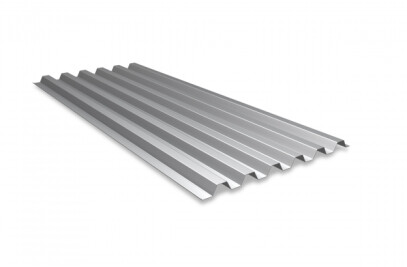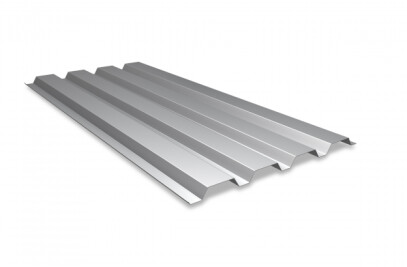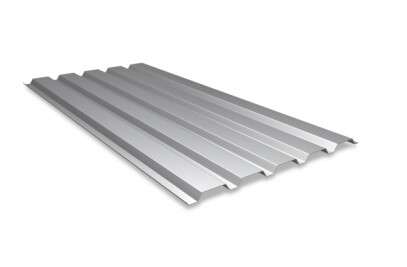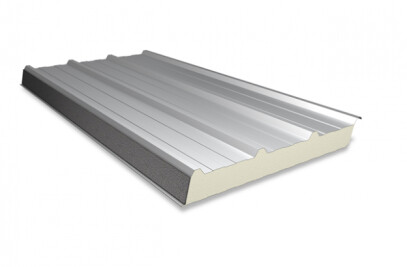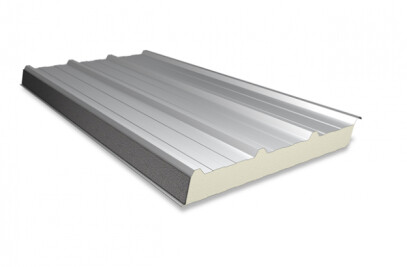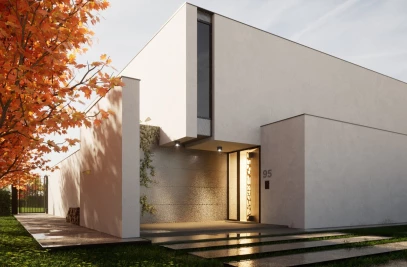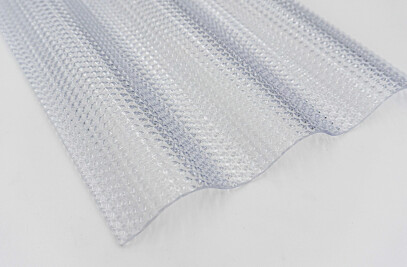WHS profiles are the result of an innovative hybrid technology, which enables heterogeneous materials to be successfully extruded together under heat. Three layers of different materials undergo our patented triple extrusion process. Light, stable aluminum makes up the core. The connecting intermediate layer is made of a copolymer resin. The protective layer, lends the profiles the characteristics of tropical wood.
This innovative combination of materials gives our profiles exceptionally superior features. They are three times lighter, four times more stable and eight times more rigid than WPC profiles.
Hybrid wood (WHS) is a multilayer composite material, composed on the surface of a skin made of composite wood (WPC) co-extruded to an underneath structural core, in general aluminum. Invented in Japan in 2008, this technological evolution is based on wood composite technology and co-extrusion.
In the construction, decoration or design industry sector, hybrid woods have the look, feel and sometimes smell of natural wood. They are easier to install and better performing than natural wood and their exceptional properties allow utilizations that are many times broader than those of wood. They are used in exterior and interior applications such as façades trims, cladding, louvers, screens, pergola, canopies or any durable installations such as urban furniture for instance.










