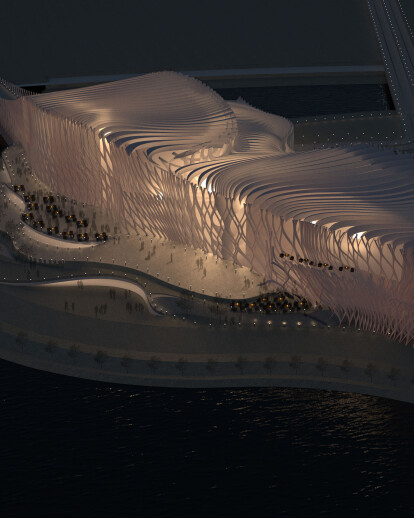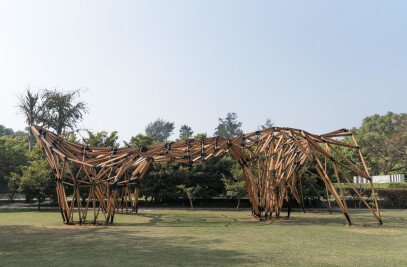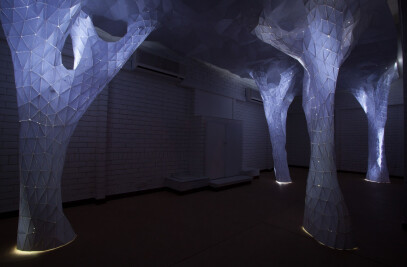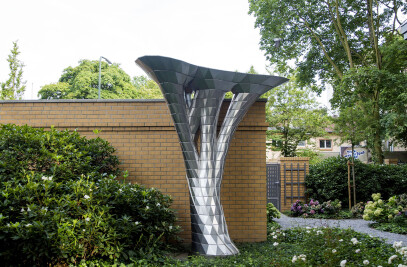A FROZEN PIECE OF MUSIC
Anisotropia, the design for the new Busan Opera House, is based on Klavierstück I, a composition for piano by Orproject director Christoph Klemmt. It is based on a twelve tone row which is repeated and altered by the different voices, in order to create complex rhythmic patterns.
Anisotropia becomes the physical manifestation of Klavierstück I, a frozen piece of music. The design for the Busan Opera House is based on a simple strip morphology instead of a twelve tone row, which creates the facade, structure and rhythm within itself, its repetition happening in space instead of time. Layers of the strips form the façade structure, and the shifting and alteration of these patterns results in the formation of complex architectural rhythms which are used to control the light, view and shading properties of the façade.
SHIFTING TONES
Klavierstück I uses a twelve tone row which starts with the lowest key of the piano. After its first cycle the row gets repeated, though shifted up by a halftone. However rather than translating up every tone by a halftone, only the lowest tone of the row is translated up by one octave. Like this the row remains the same, but its range has been shifted.
In the next repetition this shift continues, but the range now also gets reduced in its size: The lowest tone gets translated up by one octave again, and the second lowest tone gets dropped out, so that only the remaining eleven tones of the row are played. Instead of the twelve tones the range now only covers eleven tones, and also its length is reduced accordingly.
The range of the twelve tone row continues to be reduced and shifted upwards until only one tone is left in each repetition of the original row. Then the range grows again, and still moving upwards goes through further modulations: The different voices of the piece are starting to separate, the size of the different parallel ranges starts to diverge, they move around each other, until finally they grow together again, still moving up and their range fading out with the highest key of the piano.
Piano Piece No.1 is based on a simple row of the twelve tones, but by shifting and translating its range of influence, complex and continuously evolving rhythmic patterns are generated and turned into a floating field of sound.
STRUCTURE AND LIGHT
The proposed façade structure becomes the physical manifestation of Klavierstück I. Instead of on a twelve tone row, it is based on a strip morphology made from curved steel sections that creates the facade, structure and rhythm within itself. The repetition of the lamella happens in space, instead of the repetition in time of the twelve tone row. Parallel layers of the strips form the façade structure, and the alteration of its patterns results in architectural rhythms which are used to control the light, view and shading properties of the façade.
The façade structure starts to flow from the sea, where its different layers are aligned and appear to be one. (FaçadeDetail01.jpg) Then slowly the layers start to repeat at different intervals, resulting in a shift between them, the alignment breaks up, and a varied field of the façade rhythms begins to emerge. (FaçadeDetail02.jpg)
The façade structure is altered in the length of its repetition, but also the orientation and the depth of the extrusions are manipulated in order to control the view and light, depending on the programmatic requirements on the inside of the building. (FaçadeDetail03.jpg)
The flow of the façade layers is influenced by the programs which they enclose. As an effect of this the layers split up at certain points, and after forming a coherent system with the overlay of its rhythms, the individual layers separate and their individual patterns become visible. (FaçadeDetail04.jpg)
FLOW
The positioning of the façade walls has been developed according to a custom written flow simulation. The algorithm describes a flow that is influenced and altered by a set of deflectors, which each act according to the magnitude of their attraction and the area of their influence.
The distribution of the programmatic elements on the site is used as the deflector set that guides the flow of the rhythm lines which originate from the sea. On their way towards the city, the lines flow around the building elements such as the theatre and auditoriums, splitting up and being diverted by the deflectors.
In the musical composition the different voices converge again. For the building, the separate façade layers spread out towards the city, form the structure for a bridge, and then slowly fade out and disappear back into the ground.

































