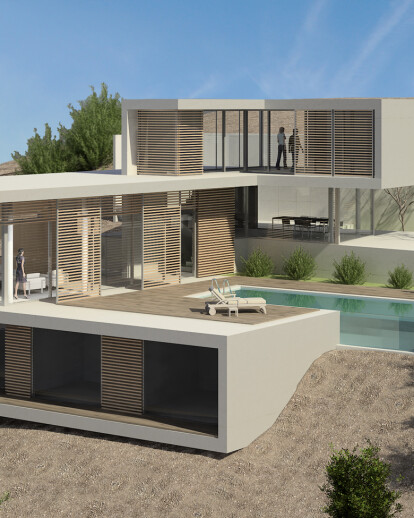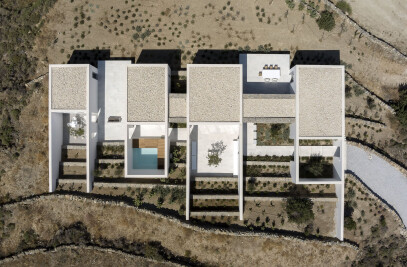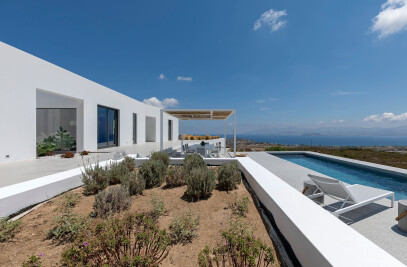The project concerns a private residence close to Athens in Attica. The site overlooks the bay of Schinias and the wetland with a west orientation.
A thick concrete slab lies on a steep slop creating a terraced building.
The slab bends becoming either a roof element or a floor feature. The building creates a terrace round the swimming pool and then over it next to the master bedroom level. The concrete ribbon rests on the land on the lower level creating the guest bedrooms.
The panels that create the enclosed spaces are either curtain walls or wooden movable partitions.
The supporting structure is hidden behind the panels so that the architectural movement of the concrete slab is exposed clearly.
The entrance is generated on the back of the lot under the cantilevered bedroom space and gives clear view of the sunset.
The house is sheltered from the north winds that prevail in the area through the use of the same concrete element.
The bedrooms have room height glazing, creating a strong relationship between the interior and the exterior.

































