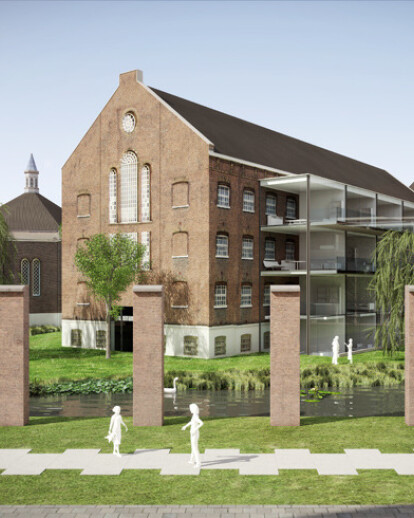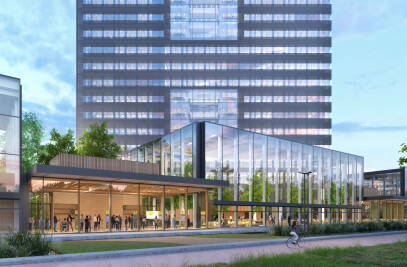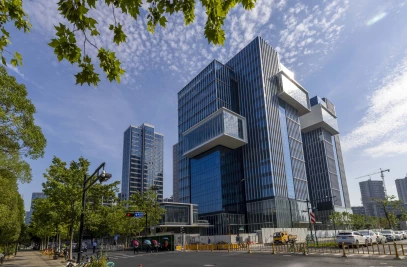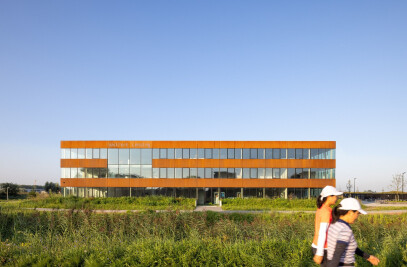The Noordsingel complex in Rotterdamincludes an exceptional, star-shaped prison dating from 1872 and a stately courthouse, dating from 1899, which was designed by the erstwhile government architect at the Ministry of Justice Willem Metzelaar, who also designed many other courthouses as well as the Koepelgevangenis (‘Dome Prison’) inHaarlem. The courthouse on the Noordsingel has not been in function for quite some time, while the prison plans to close in 2012. The municipality intends to sell the complex to the developer with the best plan. The selection procedure is currently taking place.
The design drawn up by cepezed retains all monumental elements and dispenses with all later additions of lesser historical significance. It refines the complex down to the basic combination of the courthouse and prison, and reinforces the composition of these with new construction.
Space for various (commercial) functions has been planned in the plinth of the courthouse, while apartments are envisaged for the first storey and the roof. The existing cell blocks will also be assigned a residential function, partly by means of completely transparent additions along the existing exterior façades. One of the blocks is not an original one and will be replaced by a modern volume, materialized in a totally abstract way, with the same shape and dimensions as the other blocks. The front part of the prison building provides space for a complex for the elderly, along with corresponding facilities. Functions such as catering facilities and commercial and care units have been foreseen for various historical outbuildings such as the archives section and the gateway buildings.
New construction with mixed functions will occupy the edges of the area. On the one side there will be various types of apartments with large terraces above a plinth of commercial units. On the other side there will be single-family houses with roof patios. The residents can freely determine the internal layout of these. In conjunction with the retained piers of the prison wall, the new construction gives the area a clear framework, while the blocks are situated in such a way that an attractive, open link with the surrounding urban fabric is generated. An extensive subterranean car park is located under the new construction so that the view at ground level does not become polluted with cars, and the collection outdoor space can present a pleasant and parklike allure.

































