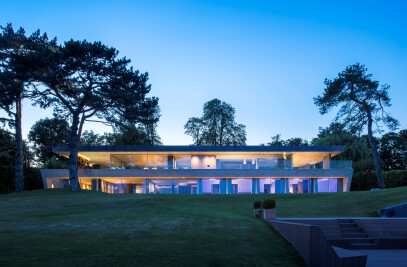The property, which is situated on the Rolle hills, has a wonderful view of Lake Geneva and the mountains towards the south.


The house is designed around the kitchen and dining area. In addition to the kitchen window, two large windows offer different views from the dining table. These two windows, which constitute the southern façade of the house, reflect two levels with a difference in height analogous to the sloping terrain.



While the upper level of the house is dedicated to cooking and dining, the lower level accommodates the bedrooms and family living room. The three roof sections cover all areas and generous eaves protect the two terraces stretching the length of the windows. The external joinery and façade panels consist of dark brown anodised aluminium.



Team:
Architects: PIERRE-ALAIN DUPRAZ ARCHITECTES
Project Manager: Florent Petrod
Collaborators: Nicola Chong, Thibault Drillot, Steve Girard, Christian Pesch, Florent Petrod, André Salvador, Frederico Vieira
Photographer: Thomas Jantscher


Materials used:
Facade cladding: Reinforced concrete wall and roller Awning
Flooring: Solid oak parquet
Windows: Triple glazed sliding window, metal frame
Roofing: Substrate
Doors: Bronze eloxed metal
Interior furniture: Plasterboard closing and bronze eloxed locksmithing


























































