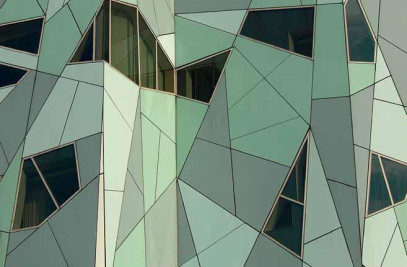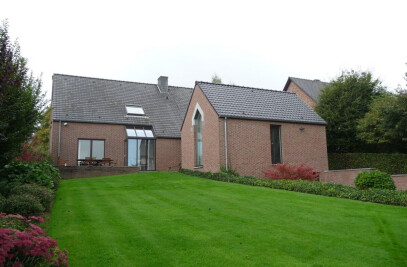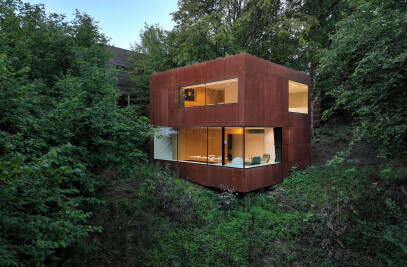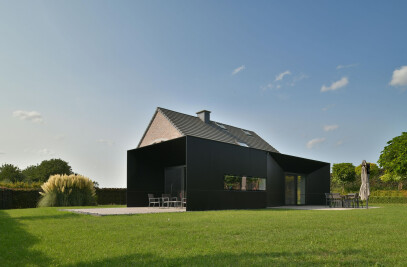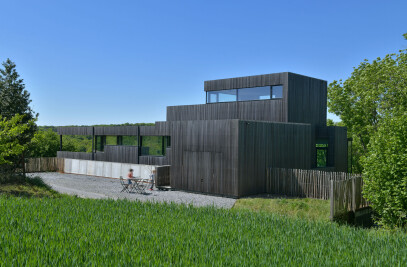The first construction of the subdivision of which it is part, this single-family dwelling has an advantageous geographical location, on the border between town and forest. Located on the heights of Eupen, the plot, accessible from a secondary cul-de-sac road, borders the Hertogenwald forest massif and dominates the Vesdre valley. This offers him rich and diverse views of the near and far landscape. The distance of the subdivision from the main road adds to this the setting of a peaceful atmosphere.
The dwelling takes root in the secondary access road and develops, through its slender morphology, parallel to the contour lines towards the aforementioned points of attraction. This "bar" thus established organizes the spaces according to their characteristics and declines them according to their location in the system.
On the street, it thus offers a carport area integrated into the volume which also allows support, under cover, to the front door. This layout is embellished with features such as outdoor storage and a firewood storage space that enlivens it. This first sequence of the volume induces a distancing of the inhabited space from the public domain and easily allows a first attitude of intimacy of the private space.
The ground floor of the home includes the living rooms as well as the parental suite and "service" areas (laundry room, utility room). This request from the owner emerges from a long-term reflection aiming at an "autonomous" use of this single storey space, thus making it usable, even for people with reduced mobility. The spaces are then organized according to their characteristics; the suite and the service areas are found at the start of the system, with a rather introverted attitude, while the living room opens up widely to the landscape at the end of the volume. This pattern is repeated on R-1 (partially buried level) with the earthen technical spaces and the children's rooms facing the forest.
This principle is interpreted on the facade through the use of vertical openwork cladding declined according to the cladding spaces. Thus, as close as possible to public space or opposite neighboring properties, the cladding covers the bays and acts as a visual filter. In specific places, the cladding timbers even have an adapted section allowing the cancellation of prying eyes at an angle. When the context permits, the cladding leaves room for large bay windows. This adaptation of a single material allows a homogeneous reading of the volume, which simplifies and reinforces its particular morphology.
Ultimately, the development of the surroundings will strengthen the attitude of the volume towards its environment, both by enhancing the spaces and enhancing the quality of the landscape.
Material Used :
1. Trespa Meteon
2. Cedar siding
3. Aluminium frame Schuco
4. Fitting structure of the openwork cladding in black powder coated steel






