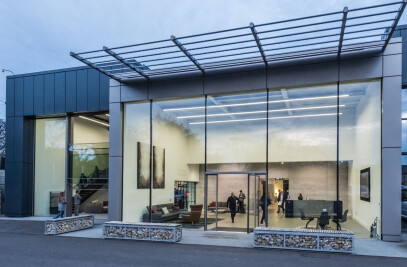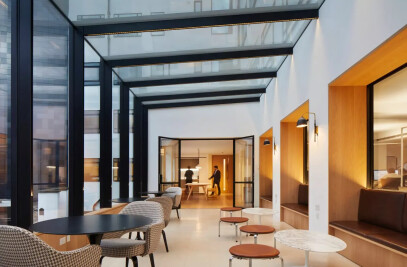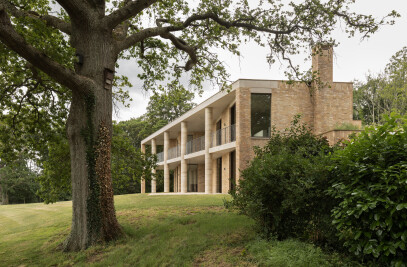This semi detached London home has been extended into the garden, expanding their useable space and flooding the ground floor with natural light. The same colour scheme was used for the new brickwork as the original home, allowing the two parts of the building to merge into one rather than having a clear differentiation between old And new.

A number of slim framed glazing systems were used within the open plan kitchen and dining area, including slim framed sliding door systems with a completely flush threshold. The tall sliding doors reached 3.3m and help to bridge the gap between indoor and outdoor areas, following a biophilic design by maximising the light and views of the garden.
On the rear elevation, two sets of oversized sliding glass doors can be seen on the ground floor, with one set on the first floor that has been specified with an integrated frameless glass balustrade to create a minimal Juliet balcony design. Using a glass balustrade allows the light and views to remain unobstructed, whilst creating a safety barrier and adhering to building regulations.

The tall sliding doors help to increase the perceived size of the space, drawing attention to the tall ceilings inside the ground floor. The highly glazed façade design has completely modernised the traditional architecture, as well as forging a strong connection to the manicured garden from within the home. The same floor finish has been used either side of the sliding systems, creating a continuous flow from inside to out.
Where the sliding doors meet the brick extension, fixed casement windows with slim aluminium framing have been used to continue the glazing and create a wrapped corner effect. Having a fully glazed corner allows a huge amount of light into the space and the profiles have been finished in the same black colour for a coherent finish.

Elsewhere on the property, slim framed aluminium windows have been specified in keeping with the minimal aluminium glazing design. The top floor has been extended to include a zinc clad extension, complete with casement windows to enhance the ventilation without compromising the extremely minimal design.
The result is an extremely minimal and modern home, that has been enhanced further through the interior design. Inside the new space, the décor follows a mostly monochrome colour scheme, with white walls and grey flooring. Rich wood tones can be seen throughout the open plan kitchen and dining room, adding warmth and character to the contemporary home.

For more information on the system used in this project, contact the team today.







































