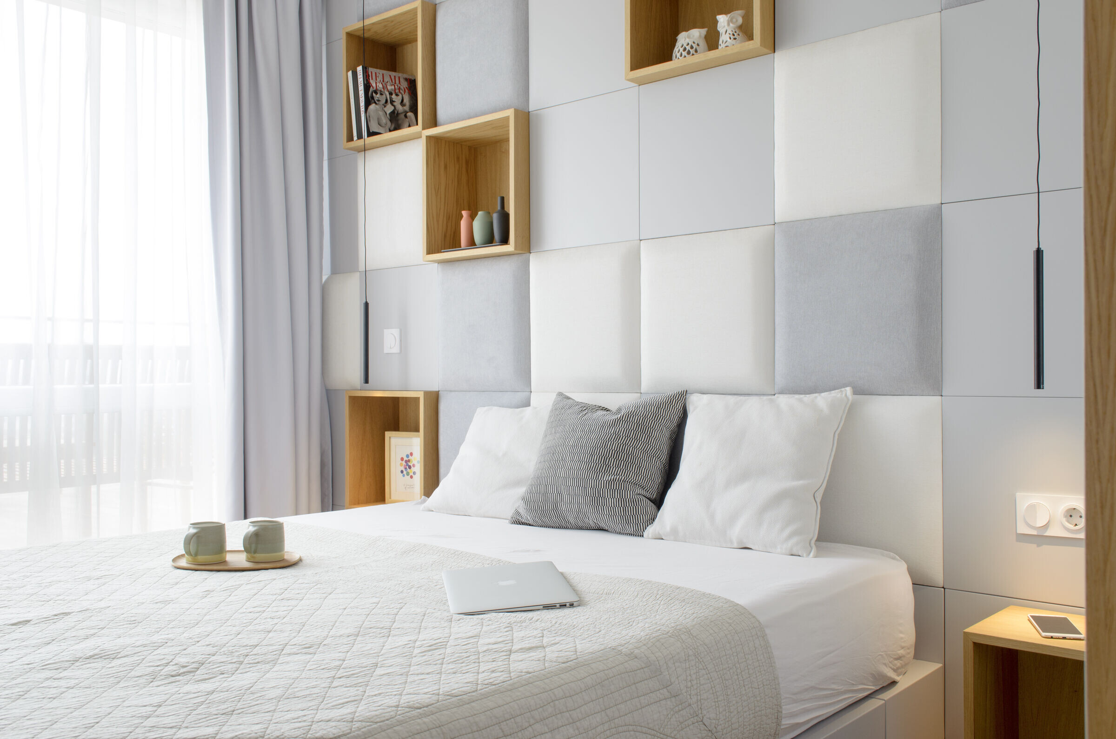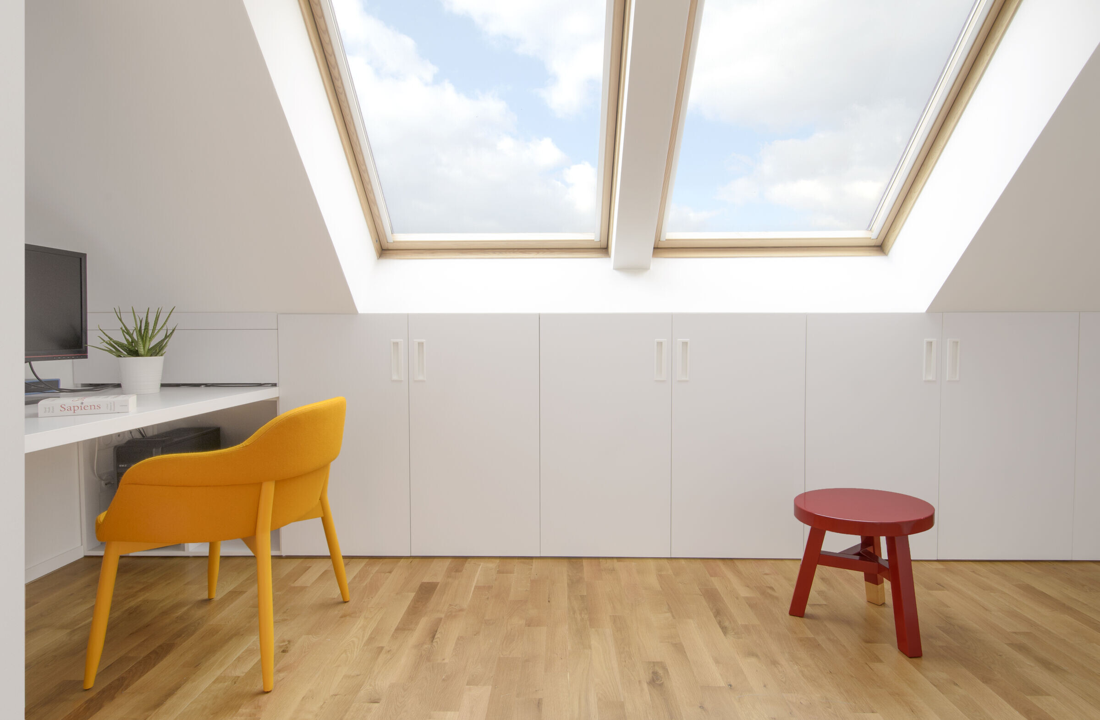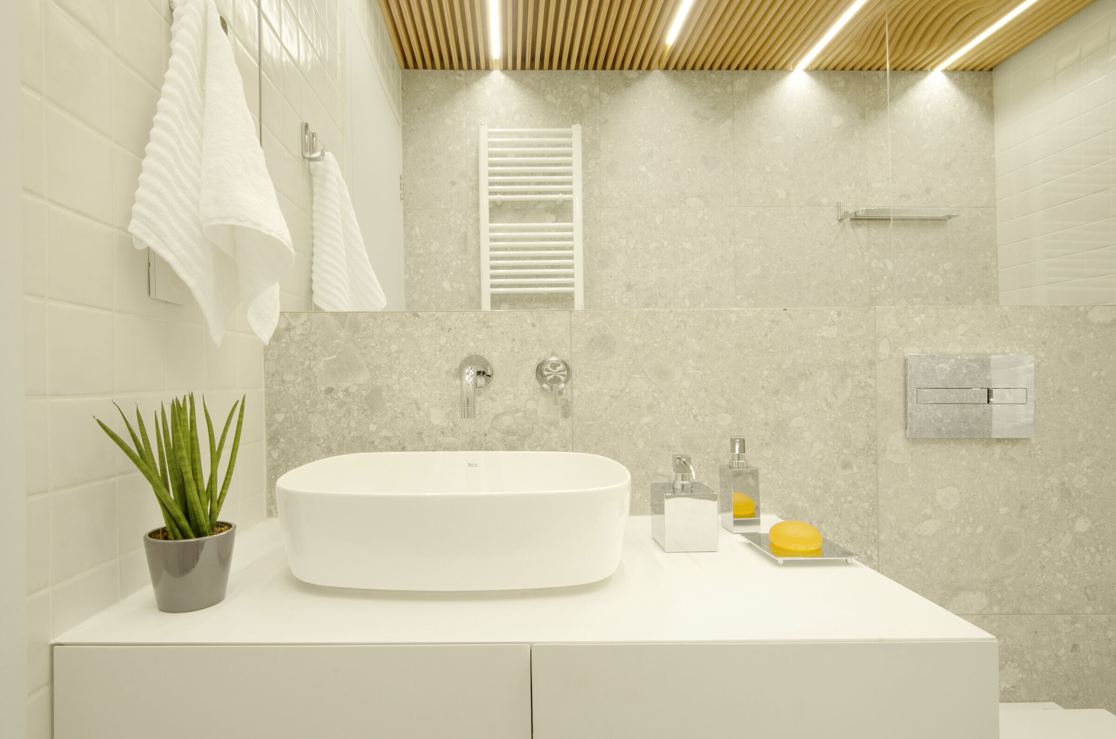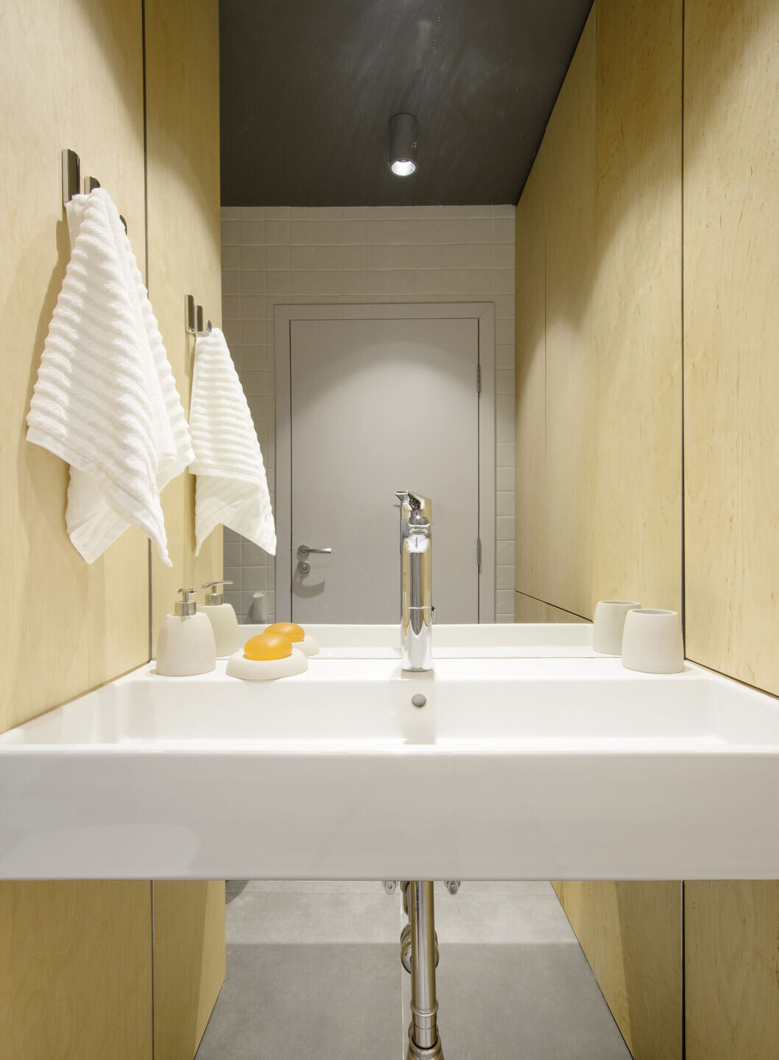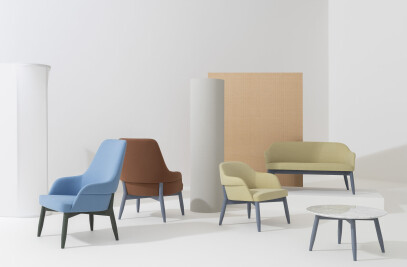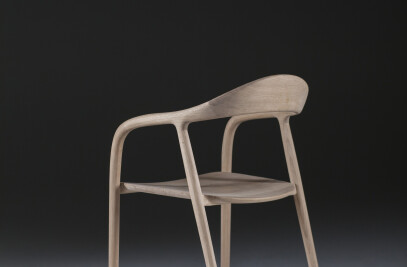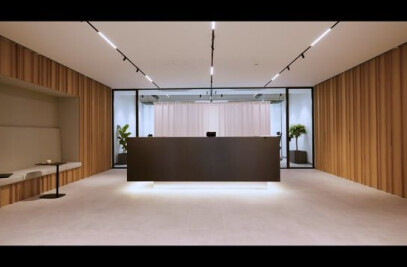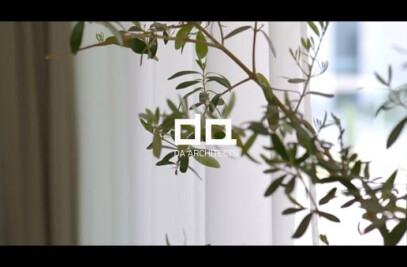The penthouse is located in a residential building City Park Residence overlooking the park "St. Trinity" in Sofia. The apartment is situated on the top two floors of the new building and due to this has some issues as a result of the local building regulations about terraced levels - inconvenient structural elements, vertical communications, facilities, improper space proportioning and areas with low sloped roof. Despite these disadvantages the apartment is very bright, has beautiful panoramic views and spacious outdoor terraces. The main idea of the design was to make a contemporary floor plan that is open to the beautiful scenery and integrates all the different areas. By creating a contrast between areas we emphasized on their function and unify the space.
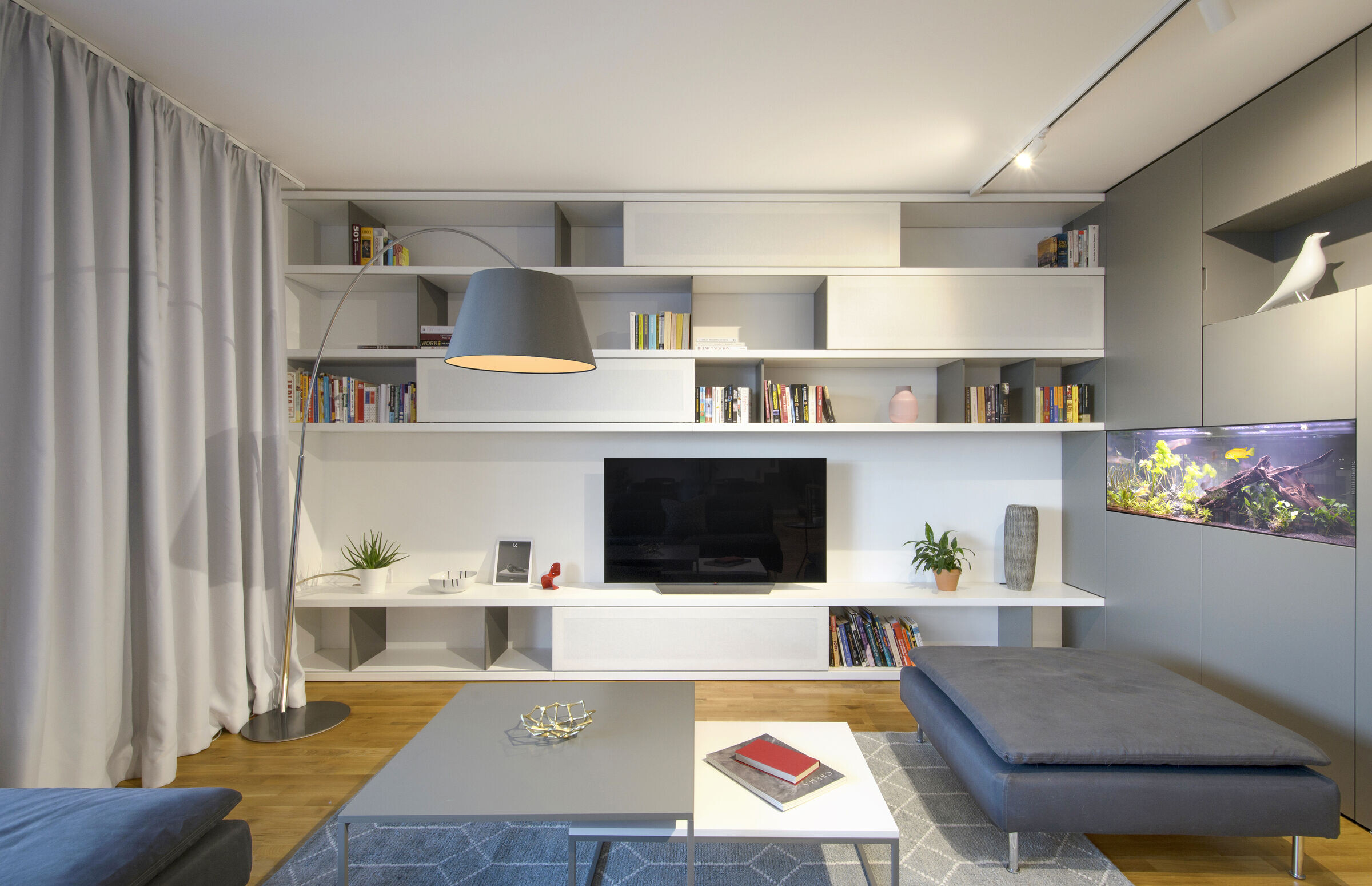
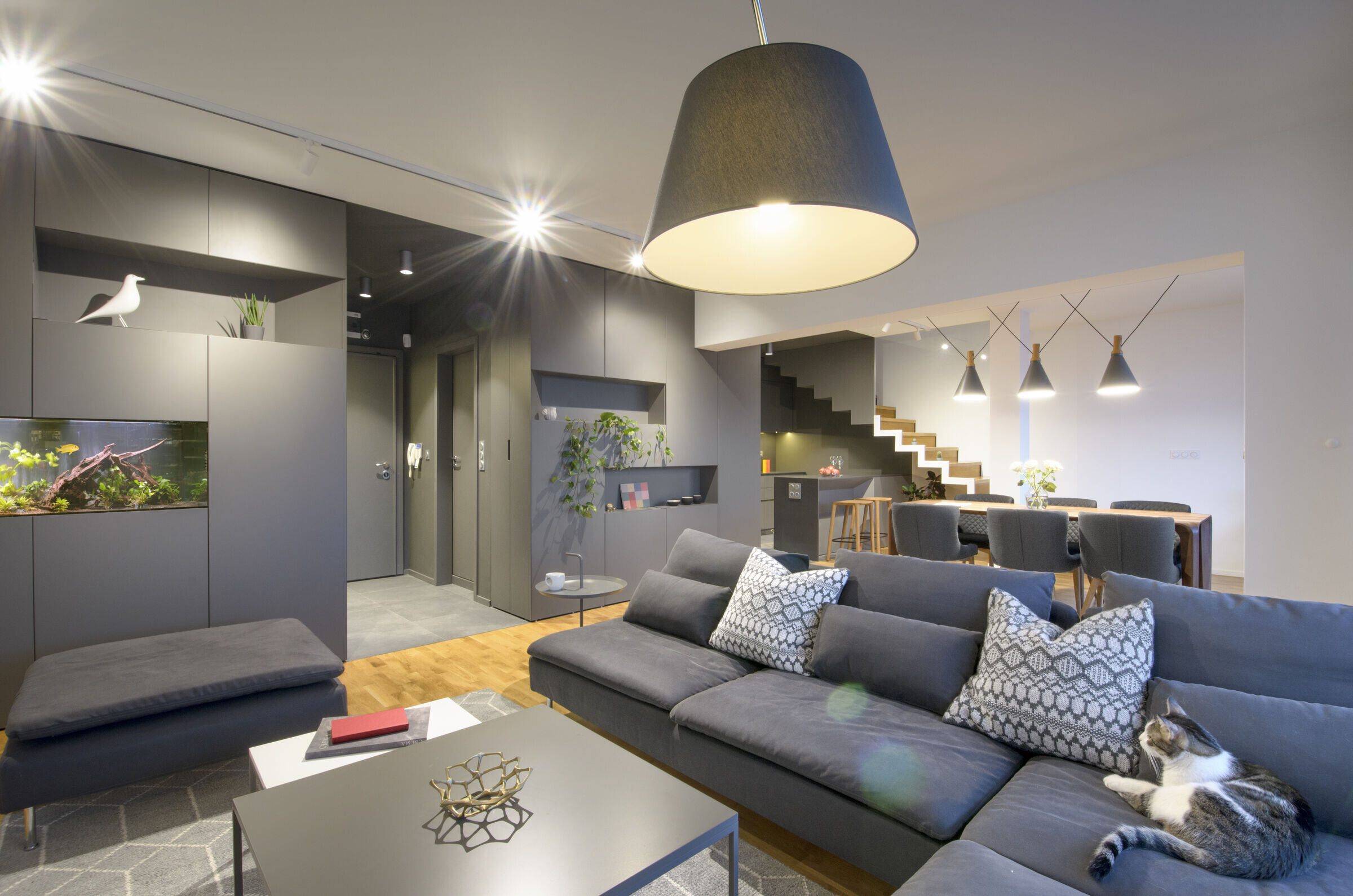
An entry, a half bathroom and a kitchen on the first floor are expanded by making new partition walls. They are integrated by using the same finish materials and added to the open floor plan. That way they create a background for the activities in the common area. All the appliances in the kitchen are hidden behind easy to access built-in cabinets, which create stylish and minimalist kitchen design.
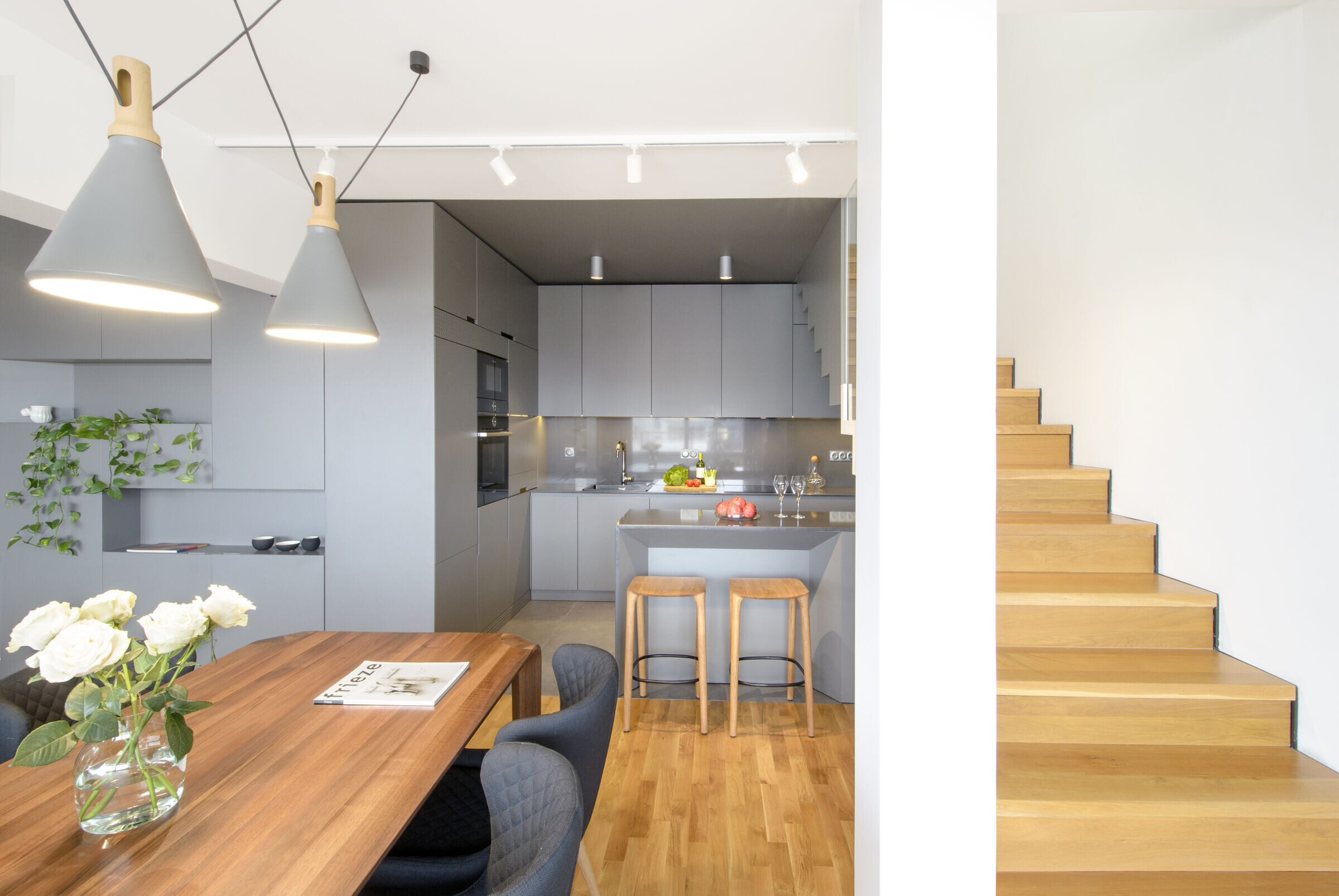
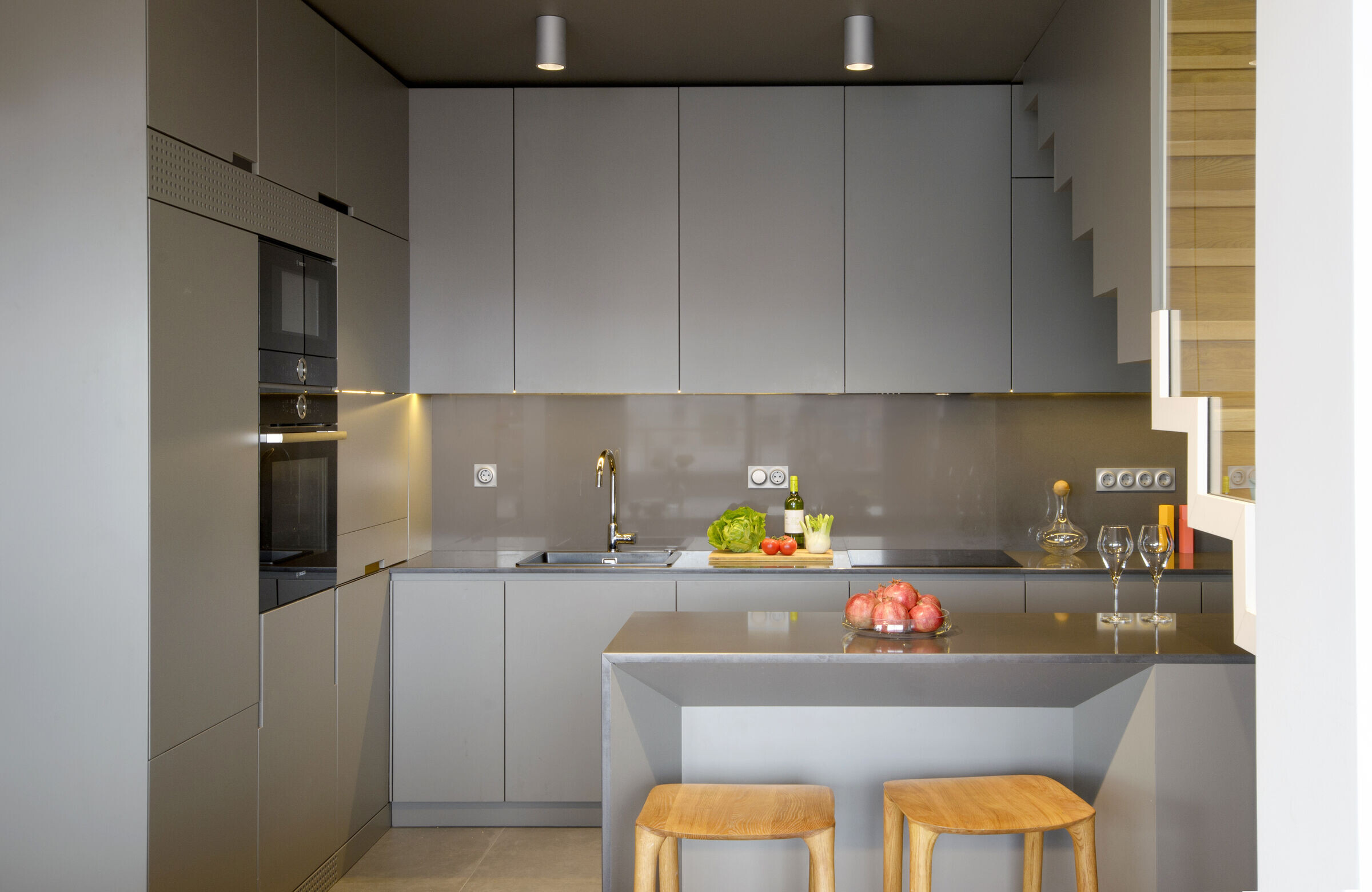
On the second floor we designed two bedrooms with even areas and built-in closets. The space beneath the sloped roof is turned into an office space with sitting area and built-in cabinets along the lowest corner of the room. The new layout allows the bathroom to be in regular shape. The installations coming from the roof are hidden in decorative ceiling. There is walk-in closet in the hallway with washing machine, dryer and a water heater.
