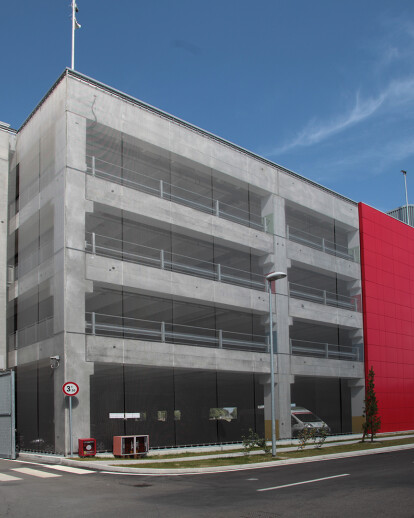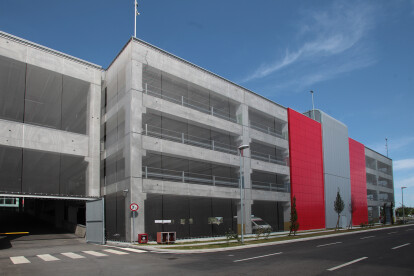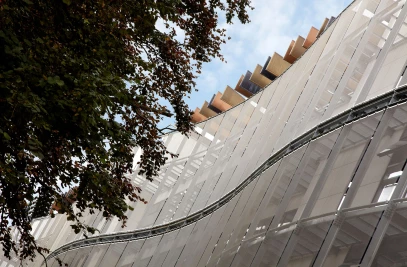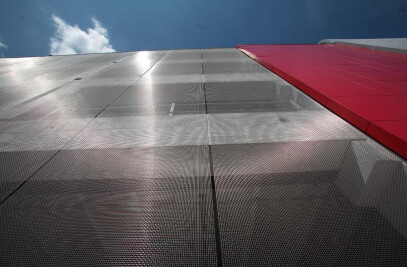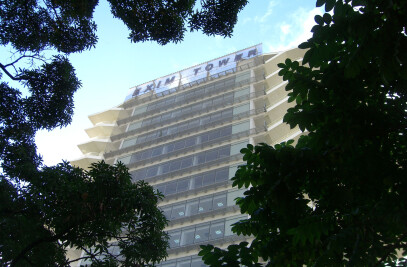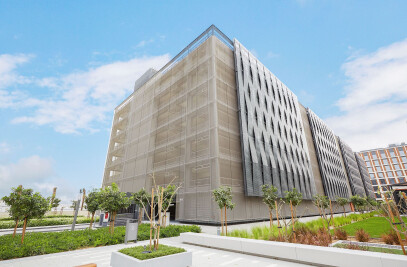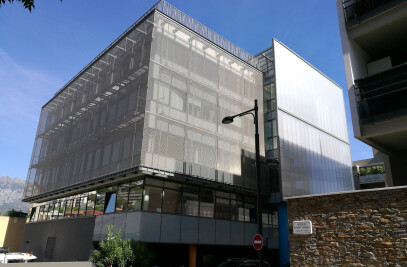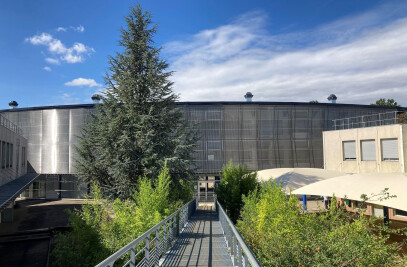The new car park of the Exhibition Centre Bologna demonstrates that a car park can not only be functional, but also appealing from an architectural point of view. With architectural mesh supplied by Haver & Boecker the façade of this new building combines the advantages of transparency and design in a unique way.
The new development – formerly a simple parking area – has not only generated urgently required space, but has also integrated perfectly into the existing concept of the Exhibition Center Bologna. The architectural mesh plays a prominent role in this concept. As stainless steel mesh had already been used for the façade of the two-storey exhibition hall 16/18, it seemed a natural progression to use the same material for the car park. However, this was not the only reason for specifying the mesh façade. Amongst others it was important that the mesh elements could be tensioned continuously over the full height of the façade without any visual interruptions. Also the substructure had to be minimal and mainly consists of top and bottom fixing points. The resulting building envelope with its transparency and reflections sets a visual cause and simultaneously allows sufficient ventilation through the apertures of the mesh. Furthermore it remains recognisable as car park for the visitors. During the construction phase it was important that the parking facilities remained available to visitors. Consequently the car park was planned as two separate buildings and was built in two stages.
The total volume of the complex is impressive: 140 meters wide, 220 meters long and five storeys high, offering plenty of space for exhibition visitors. The concept is based on maximum flexibility. For small exhibitions or events only partial areas are used, while for huge exhibitions the maximum capacity of 6,000 parking spaces is available. Furthermore a state-of-the-art fare management and monitoring system has been installed, while at ground level a passenger tunnel has been constructed, housing an extensive range of services such as pay machines, cafés and cash terminals.
To ensure a smooth integration of the building into the surrounding area, the external shape and configuration were checked several times. Haver & Boecker proposed several mesh types to meet both the architectural requirements and the desired cost level.
In total more than 9,000 m² of mesh type EGLA-MONO 4251 were installed. The open area of approx. 69% allows the required ventilation, as well as creating exceptional light reflections, giving a unique appearance of high value to the building. The standard mesh elements with a height of 12.20 m and a width of 2.20 m were supplied by Haver & Boecker ready for installation, complete with tensioning devices which consist of flat tension profiles, clevis screws and pressure springs. As a result the installation process was simple and time-saving. The corrosion resistant stainless steel wire assures not only the high quality appearance but also offers longevity to the whole construction.
Due to the architectural concept and especially the façade design, the new development not only integrates perfectly into the environment, but also the use of the architectural mesh has contributed to keeping the total costs within the given budget. With a new traffic concept and urban design elements such as flowerbeds and green areas, this project contributes enormously to the regeneration of the whole Michelino-area.
