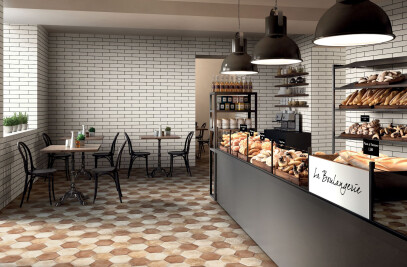A private elementary school connected with a Montessori kindergarten was located in a castle building from the second half of the 19th century, which was built in the Neo-Renaissance style. The intention of the authors was to connect the interior with the beautiful exterior of the castle park. The interior of the castle was cleaned from previous interventions and the space was opened up as much as possible to give it an airy feel. We renovated the school for the purposes of the Be Open private elementary school connected with the Be Happy Montessori kindergarten.


The school is situated in a large castle park full of century-old trees. Our intention was therefore to connect this beautiful exterior and its energy with the interior, while at the same time letting the original elements stand out in the space, which we managed to preserve and renovate, such as the original doors or granite stairs, parquet floors in the classrooms, the original cement paving, but also to reveal the original vaults and decorative cornices, which we supplemented at the entrance with new stucco moldings on the walls, which complete and enhance the first impression of entering the historic castle. The main intention was also to encourage playfulness and creativity in the children, so that they feel comfortable in the school, and the beautiful surroundings and the building in which they are located were inspiring for them and motivated them to be creative, creative and teach.


The interior of the castle had many layers and interventions before the reconstruction, which were not very successful and did not take into account the importance and history of the building. The space was divided into many small rooms by partitions created by the institutions before us. We cleaned the castle of these interventions and returned the layout to its original state and opened up the entire interior as much as possible to make it look airy, cozy, but still magnificent, as it belongs to a building of this type.


Two floors were completely reconstructed, where on the ground floor in the left wing of the castle there is a kindergarten with a separate entrance, dressing rooms, toilets, a bedroom, a kitchen, a dining room and a large playroom. In the other half of the castle, there is a separate entrance to the school, changing rooms, a cafe, food service with facilities, and of course hygiene facilities. On the second floor there are four large classrooms, toilets, a corridor and a gymnasium.


We tried to make the interior playful, but we avoided the use of bold colors on the walls or the use of colorful furniture, as is customary in schools, on the contrary, we kept the space clean and used natural materials, wood, bricks, and we added playfulness to the interior in the form of decorations such as clouds or origami birds, which move naturally and add liveliness, playfulness, and freedom to the space. At the same time, they optically lower the ceiling so that children do not feel overwhelmed in a large space with high ceilings. Birds flying through the corridors thus enhance the way of teaching and guiding children in this free school.


The client's assignment was to create an open, airy and functional space that will serve not only the children, but also all school employees. Create relaxation zones and zones for teachers and children to meet together and parents. One such zone is the room we call the cafe, which serves everyone. To children, parents and teachers. It is a common meeting place. Here, the children make their own tea or prepare a snack. Parents can have a coffee before going to work, or sit and have a joint conversation with the teacher and the child. Another zone is the reading corner, which encourages children to relax and read. The gymnasium/common room, which is the central room of the school, is used for joint group events, but also for teaching.


The aspect not only of beauty but also of functionality was very important, we had to take care of the safety of the children and at the same time we emphasized the properly designed lighting conditions, the benches are movable so that even the children themselves can adjust the room as needed, they can sit and work at the table or work in groups on projects on the floor or on the carpet. Of course, we consulted closely with the teachers and designed the space together with them so that it would be functional and practical for everyone.


One of the main ideas of the school is to lead children to take responsibility for their learning and behavior. Be aware. This was also the direction of the ideas during the reconstruction. The aesthetics and cleanliness of the entire space, in which children spend most of their time and have an effect on them, seems to us to be very important, because we believe that the aesthetic environment of children and their opinion on what is "nice" shapes.


Team:
Architects: Opálka Design
Photographer: Filip Györe

Materials used:
Flooring: Original ceramic tiles combination with ceramic tiles Marca Corona, Terra collection
Doors: Original refurbished door
Windows: Original refurbished window
Roofing: Custom made paper birds
Interior lighting: Vibia, Halla , Linea Light
Interior furniture: Custom-made furniture




















































