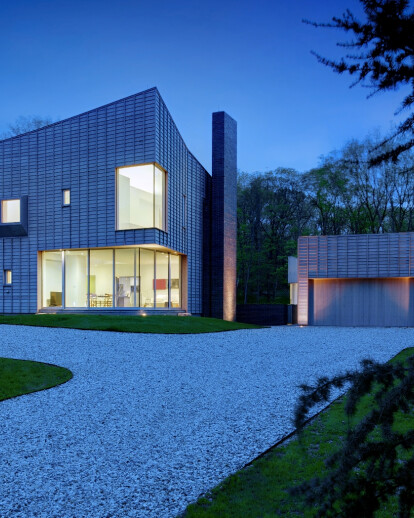The YN-13 House by Yoshiko Sato and Michael Morris of the Morris Sato Studio of New York City embodies the spatial presence and temporal resources of light, water, and air that make its Shelter Island locale a unique and special place.The house is organized on its site as three independent structures main house, guest house, and garage which, in concert with the wooded surrounds, loosely enclose a rear courtyard-like yard space with a swimming pool at its center
The biased cut of the main houses pitched metal roof and its protruding corners underscore primary views of the landscape and ocean beyond. Conceived as a buoyant mass and inspired by historic Japanese residential structures in Kyoto and Kanazawa, the house’s unique siding design of western red cedar vertical battens and beveled horizontal siding merge with the standing seams of the terne-coated stainless steel roofing to visually unify the Cubistic ensemble of independent volumes.
The exterior cladding articulates the architectural enfilade, becoming increasingly smoother as one move from the exterior and through the interior spaces. The visual and tactile qualities of the siding conversely blend the structure into its wooded surroundings, and over the course of a day the sun animates the forms’ oscillation from opaque to transparent, movement and repose, and provide it with an aura between permanence and temporality. The second level bedrooms are punctured with a series of openings and terraces providing light and views and, together with recessed blinds, passively shading the interior. A large interior void joins the first and second floors with light and air, ventilating the house and reducing the dependence on air conditioning and serves as a spatial counterpoint void to the masonry chimney tower on the exterior.
On the interior, the open, loft-like first level allows for an uninterrupted diagonal flow of space, and the expansive glazing at the corners connect indoor and outdoor activities. An archipelago of programmed living areas stationed upon a radiant heated limestone floor, whose hue and texture abstracts the seasonal greenery outside. The second floor’s master suite further elaborates the interior and exterior borrowed garden themes of the house with a custom illuminated bath designed to luxuriously sooth the body and spirit of the residents.





























