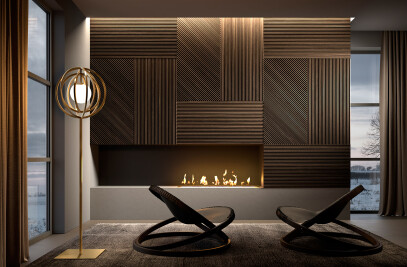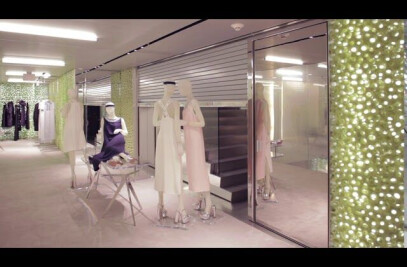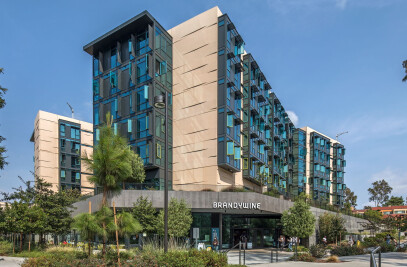Eero Saarinen’s iconic 1962 TWA Flight Center at John F. Kennedy International Airport in New York City is among the most significant examples of mid-century modern architecture in the world. The landmark was shuttered for nearly 20 years after the airlines went out of business in 2001, but was later protected in 2005 when it was placed on the National Register of Historic Places. Eventually, the terminal was saved when MCR and MORSE Development won the bid to turn the historic landmark into a hotel for the 21st century, which eventually opened in May 2019.
The historic Flight Center underwent a total restoration by Beyer Blinder Belle Architects and Planners, LLP; the Secretary of the Interior’s Standards for Preservation was the cornerstone of the 400,000-square-foot campus. Two new hotel buildings, which hold 512 guestrooms with views of JFK’s runways and the Flight Center, were designed to reflect and defer to the Flight Center. The guestrooms convey the glamour of 1960s flight, with TWA travel posters by David Klein, walnut-and-brass elements and windows made of the second thickest glass in the world. A 50,000-square-foot event center offers a 15,000-square-foot ballroom and 45 meeting rooms. Guests can enjoy one of six on-site restaurants and bars including the Paris Café by Chef Jean-Georges Vongerichten; The Sunken Lounge; a Food Hall; The Rooftop Pool Bar; and Connie, a restored TWA Lockheed Constellation L-1649A that’s been transformed into a cocktail lounge.
Designed to be experiential, the TWA Hotel — which operates off NYC’s grid thanks to a first-of-its-kind power plant — has a Twister Room and 1960s vehicles, including a Fiat Jolly. A heated rooftop infinity pool and 10,000-square-foot observation deck grant unprecedented views of runway 4 Left/22 Right. Thoughtful details are everywhere: Flight Center Gothic, the hotel’s proprietary font, was hand drawn from Saarinen’s sketches. Even the property’s manhole covers feature Saarinen, TWA owner Howard Hughes and TWA flight paths.Throughout the hotel, a number of pop-up museum exhibits have been curated by The New York Historical Society. And, the hotel’s Fitness Center, which is open 24/7, is the largest hotel gym in the world!
Materials Used: Interiors by Stonehill Taylor
Public Spaces:
· Furniture by The New Traditionalists
· Seating by Quality and Co
· Lighting by Preciosa
· Mirrors by Munnworks
· Artwork by Visto
· Millwork by Asmar Custom Interiors
· Interiors by Stonehill Taylor
1. Fabbrica - Hotel Curtain Wall - Custom triple-glazed curtain wall system
2. Vitro Architectural Glass (formerly PPG) - Curtainwall Glass - Solexia
3. Griffith Rubber - Curtainwall Gaskets - Snap Lock Curtainwall Gaskets
4. BPDL Precast Concrete - Precast Concrete Building Panels - Custom exterior wall panels
5. Glass panels by Oldcastle, standoff fittings by CRL - Balustrade System - Frameless glass guard
6. Pyrok Acoustement 40 - Acoustic Coating - Spray-Applied Acoustic Coating
7. Design & Direct Source - Flight Center Ceramic Tile - Mosaic penny tile
8. New York Custom Interior Woodcraft - Seating - Custom lounge seating
9. SOLARI DI UDINE SPA - Split Flap Display Board - Custom Split-Flap Display Board
10. Bentley - Carpet - Broadloom Carpet in “Chile Pepper”
Standard guestrooms:
· Rugs by Tailormade
· Bedroom carpet by Antrim
· Seating by Lewis Mittman and Vaughan Benz
· Furniture by Vaughan Benz and Lacquercraft
· Mirrors by Munnworks
· Guestroom Lighting by Mix by Trinity, Innovations, and Preciosa
· Wallcovering by Tri-kes
· Drapery by Jo-Vin
· Artwork by Visto
Corridors:
· Corridor Lighting by Chapman
· Corridor Carpet by Loloey
· Corridor wallcovering by Tri-kes
· Signage by EEC Industries
· Artwork by Visto
Suites:
The MFRs listed here are for custom pieces only.
· Furniture primarily made by The New Traditionalists, with a few select pieces by Vaughan Benz
· Seating by Lewis Mittman and Quality & Co
· Rugs by Loloey
· Mirrors by Munnworks
· Custom Lighting by Preciosa. Off-the-shelf lighting options from Visual Comfort.
· Atrium plants by The Mini Rose Co
· Drapery by Jo-Vin
· Artwork by Visto
· Millwork by Asmar Custom Interiors














































