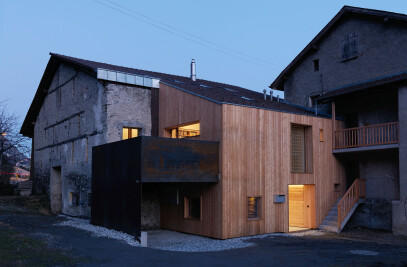Ralph Germannarchitectes designed the house MW for a couple with one child who wanted a house with all main rooms overlooking the Lake Joux. The clients other wish was to build a modern house within a reasonable budget. The architects used a prefabricated timber construction system for the facades and gables. These elements were built directly in the workshop, being later transported on-site. The "skeleton" of the house was made of concrete. The prefabricated wooden facades were then attached to the interior concrete structure. All facades of the house are made of a spruce structure which is filled with fiberglass insulation and then covered with spruce boards. Spruce trees are native to the area. By using this building method the architects could keep costs down while reducing construction time and environmental impact. Ralph Germannarchitectes also designed the indoor tables, shelves, and cabinets using birch veneer, and the indoor and outdoor dining tables from solid larch.
More Projects by Ralph Germann architectes s.a.
Project Spotlight
Product Spotlight
News

FRPO designs green thermal power plant as architectural icon
Madrid-based architectural studio FRPO Rodríguez & Oriol has completed a green thermal po... More

10 educational establishments that make use of natural stone
Stone is a natural, low-carbon, robust, and reusable material. In construction, stone is a viable al... More

Innovative Hybrid Flax Pavilion demonstrates use of CLT and flax fiber as alternative to conventional building techniques
The Hybrid Flax Pavilion demonstrates the application of an innovative wood and natural fiber hybrid... More

C.F. Møller Architects demonstrates importance of evidence-based architecture to providing therapeutic mental health services
Danish architectural firm C.F. Møller Architects has completed the Springfield University Hos... More

Conen Sigl transforms the site of a former Swiss plant nursery into a cooperative housing complex
Switzerland-based architecture studio Conen Sigl has transformed a former plant nursery plot near Zu... More

Studio Libeskind completes striking affordable senior housing courtyard building in Brooklyn
The renowned international architectural practice Studio Libeskind has completed the Atrium at Sumne... More

25 best interior door manufacturers
Beyond their obvious role of creating privacy and acting as transitions between different areas with... More

Sanjay Puri, Dominique Petit-Frere, Emre Arolat and Yenny Zhang join Archello Awards 2024 jury
Sanjay Puri, Dominique Petit-Frere, Emre Arolat and Yenny Zhang have been announced as Archello Awar... More
























