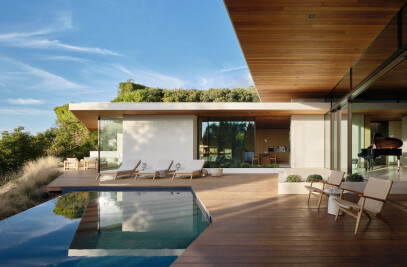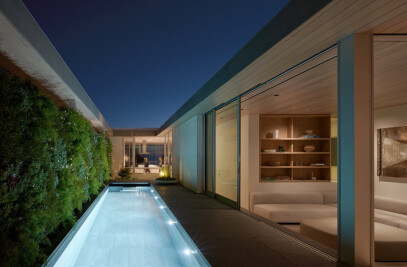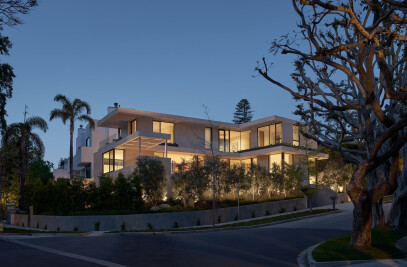Set alongside Lake Geneva’s shores, this two-level residence is designed to take full advantage of its stunning lake views. The home has direct exterior access to both levels, which provides an unconventional design, with the private spaces on the lower level and the public spaces on the upper--to best maximize exposure to the lake’s most dramatic views. A spiral staircase wrapped in wood louvers serves to connect the two levels.
The louvers extend beyond the stairs to “encapsulate” the elevator and service core, creating both a visual and physical relationship between the two levels. On the upper level, the primary living area is accented with a dramatic pitched ceiling that visually extends to the exterior terrace, acting as an extension of the living area, with lake views just beyond. The horizontal cut of the ceiling connects these main entertaining spaces--which consists of the living room, kitchen, dining room--and expands them outward, resulting in a blurred line between the interior and exterior. Simple materials are elevated with precise details and used similarly throughout the two levels. Massive oak planks, full-height “arabescato statuario” marble, and large-format frameless glazing give a tranquil coherence to both floors.

































