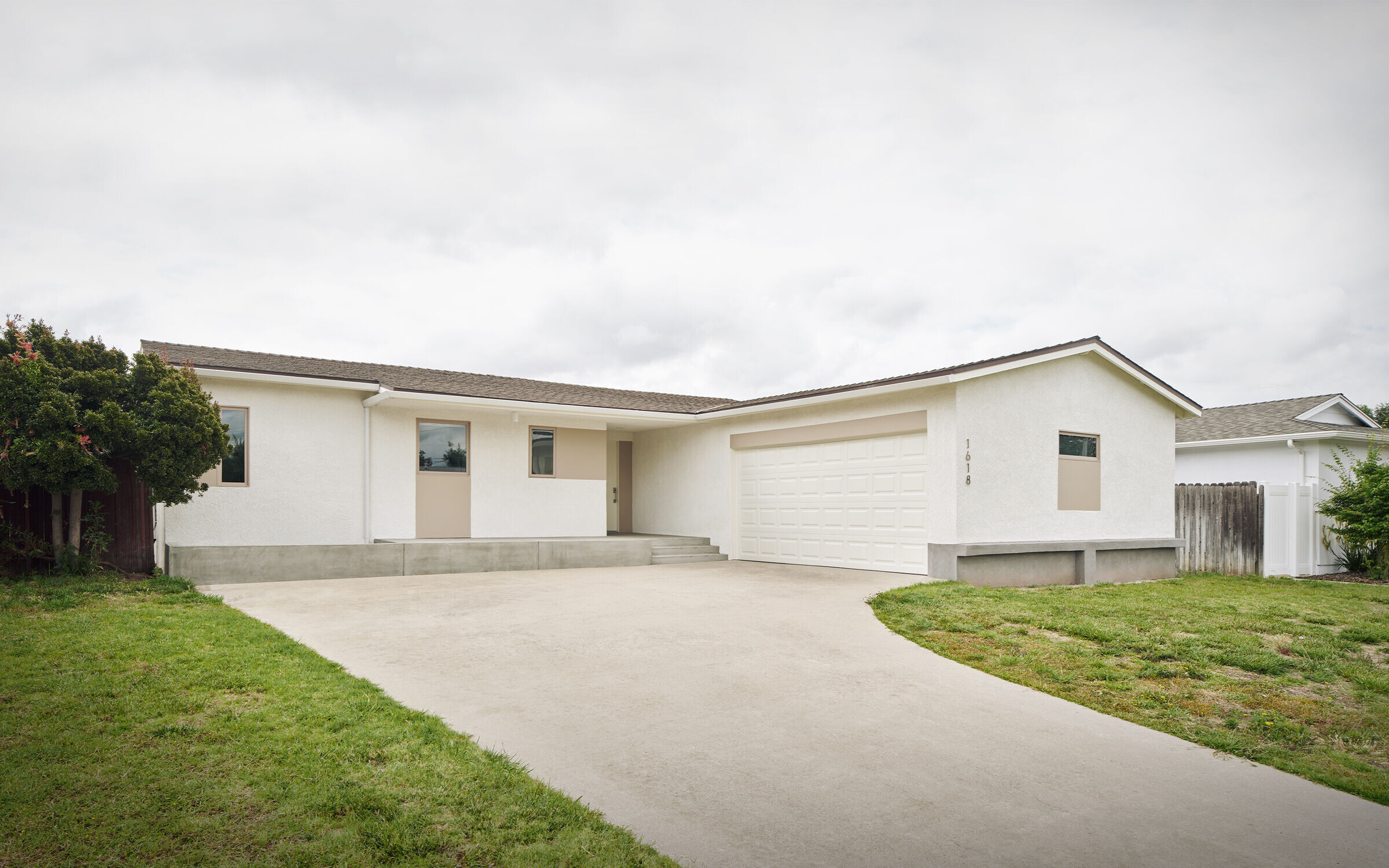Nestled in the suburban of Fullerton in Orange County, California, the Riverside residential property stands as a testament to a timeless mid-century ranch-style home. This house, dating back to its original 1955 construction, preserves the lifestyle and design ethos of that era. While we deeply appreciate the vintage charm of its original layout, our mission is to breathe new life into it for a contemporary owner. The house, initially built as a model home, showcases its distinctive low, close-to-the-ground profile and a compartmentalized kitchen layout. It has features like varying roof lines, cathedral ceilings, sunken living rooms, and open landscaped front grounds. Our objective is to seamlessly blend the old and new, creating a modern ranch-style house. To achieve this, we introduced a concrete deck on the front facade, providing both a resting area and anchoring the house visually to its surroundings. Between the horizontal linear eave and the concrete deck, we implemented a distinctive window configuration, inspired by the original window placements, which has now become a central focal point in the facade's overall aesthetics.
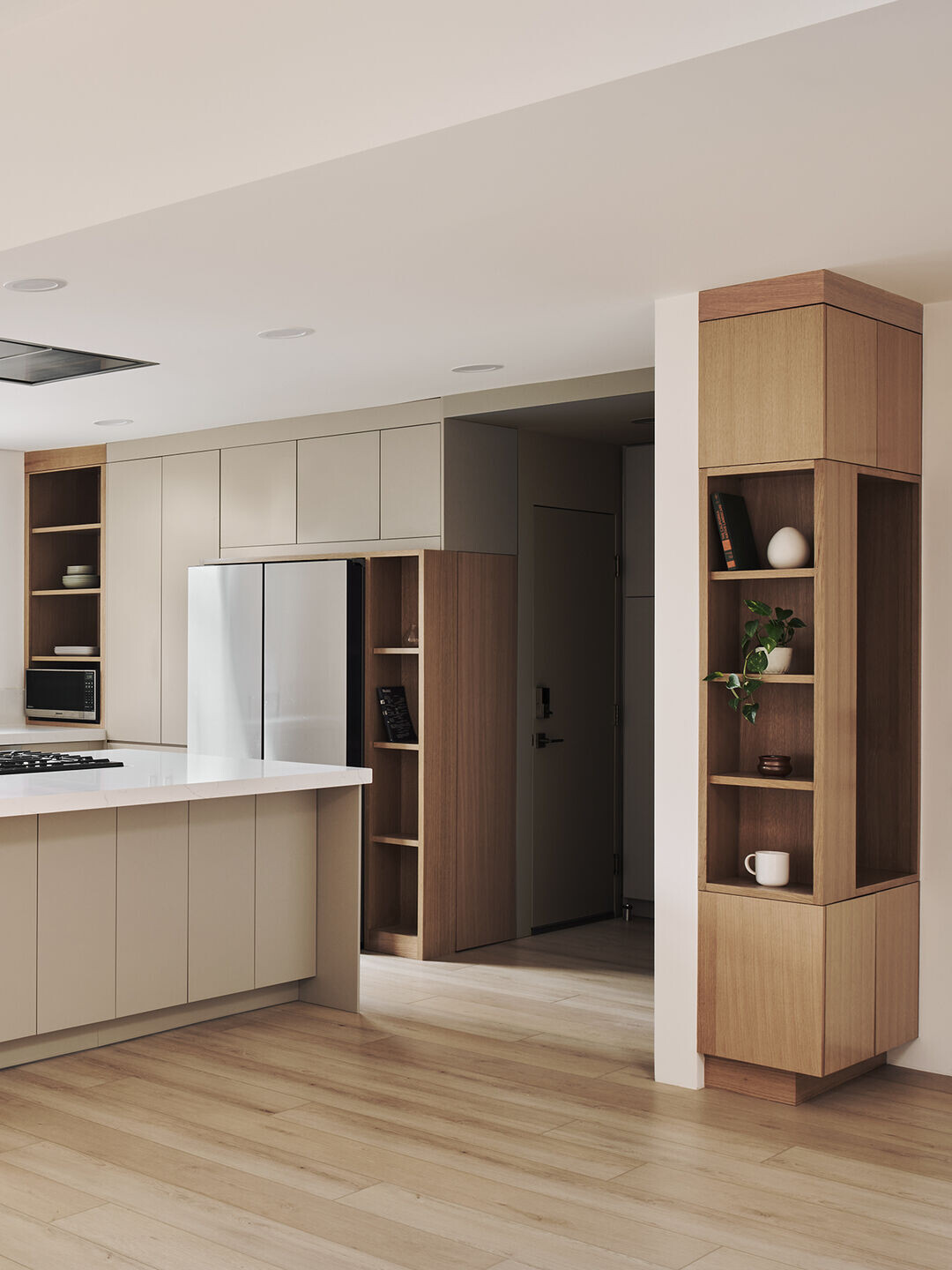
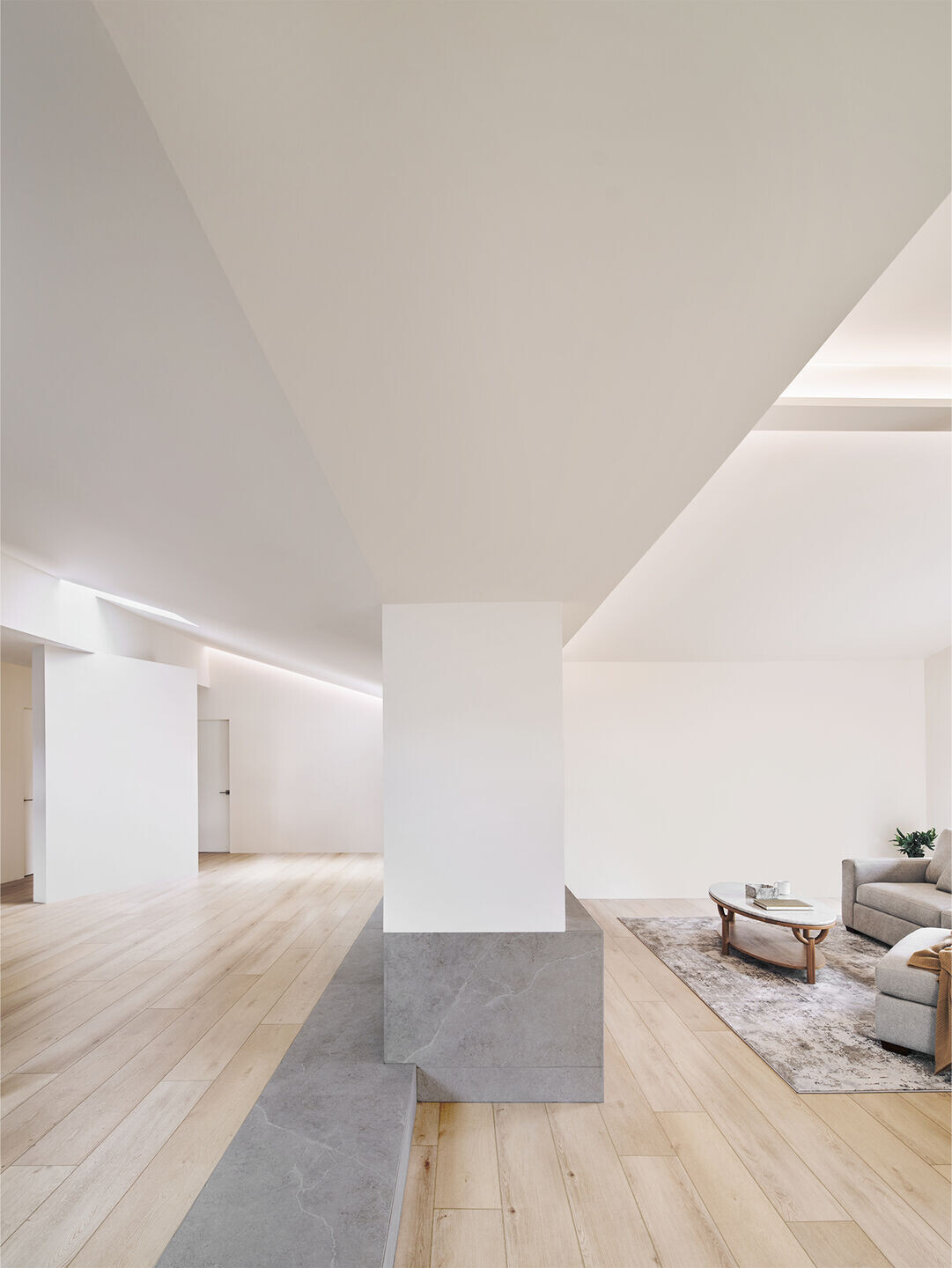
Our clients, a young couple deeply passionate about cooking and spending substantial time at home, considered the house's kitchen as a pivotal space. Their vision also included the potential for expanding the home to accommodate their evolving needs. By removing the kitchen wall and creating an open-layout island kitchen, we established a central hub that seamlessly blends functional living and gathering spaces. Extending the millwork linearly from the kitchen, we guided the circulation flow toward the family room at the rear of the house.
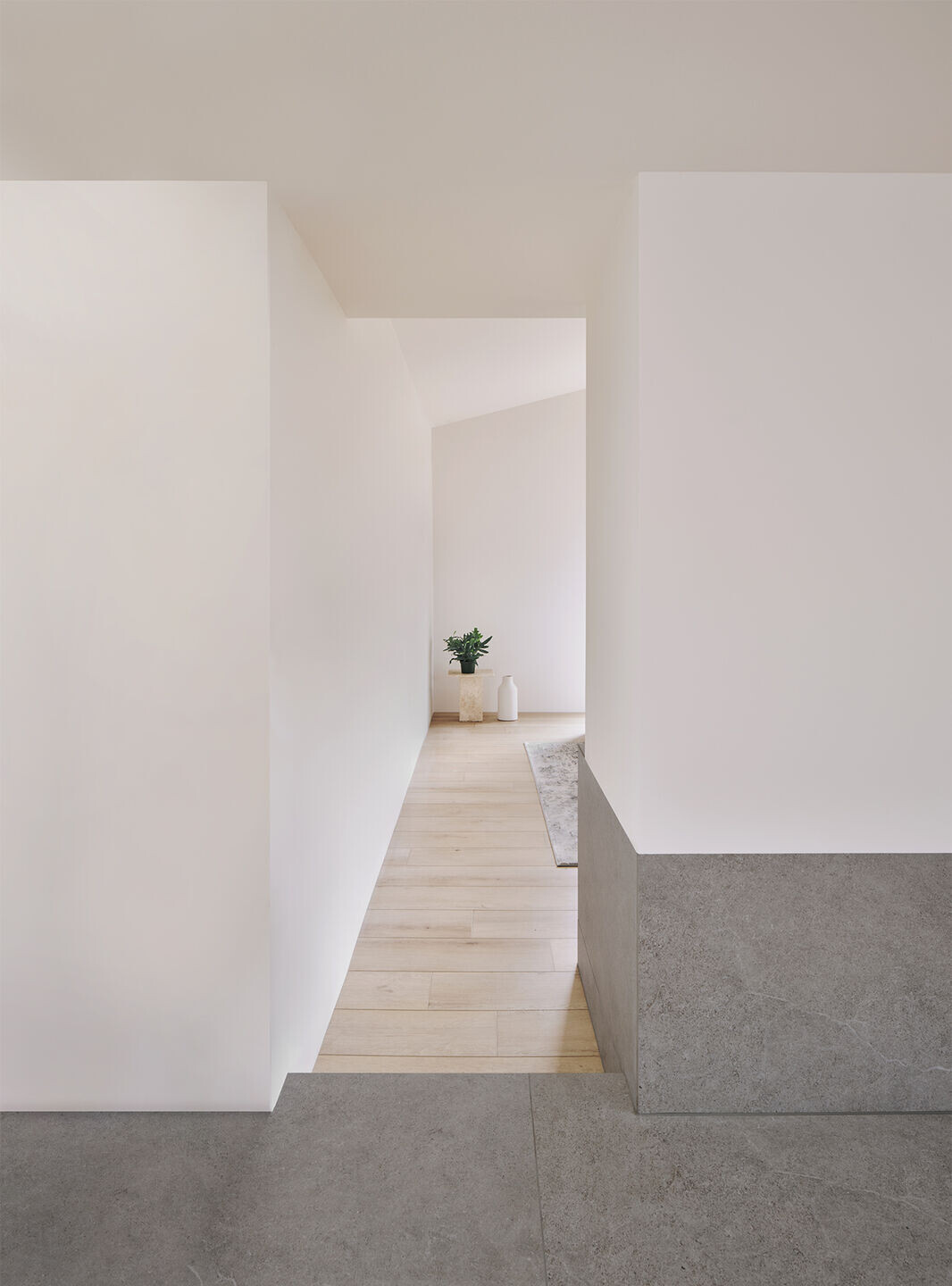
To enhance the overall living experience, we introduced additional openings between the living and family spaces, creating a fluid, looping circulation path that beckons exploration of every corner within the house. The circulation creates the fireplace naturally and assumes a central position in the open space, serving as both a focal wall and a functional media hub as you step inside. We added the angled wall adorned with a skylight, which emerged as a captivating focal point in this open space. This architectural element not only adds an intriguing feature to the space but also offers privacy from the common areas. The skylight's illuminating presence diffuses indirect light throughout the space, casting dynamic patterns on the walls. Our design ethos aims to create a serene yet dynamic space, facilitating a continuous flow of movement throughout the house.
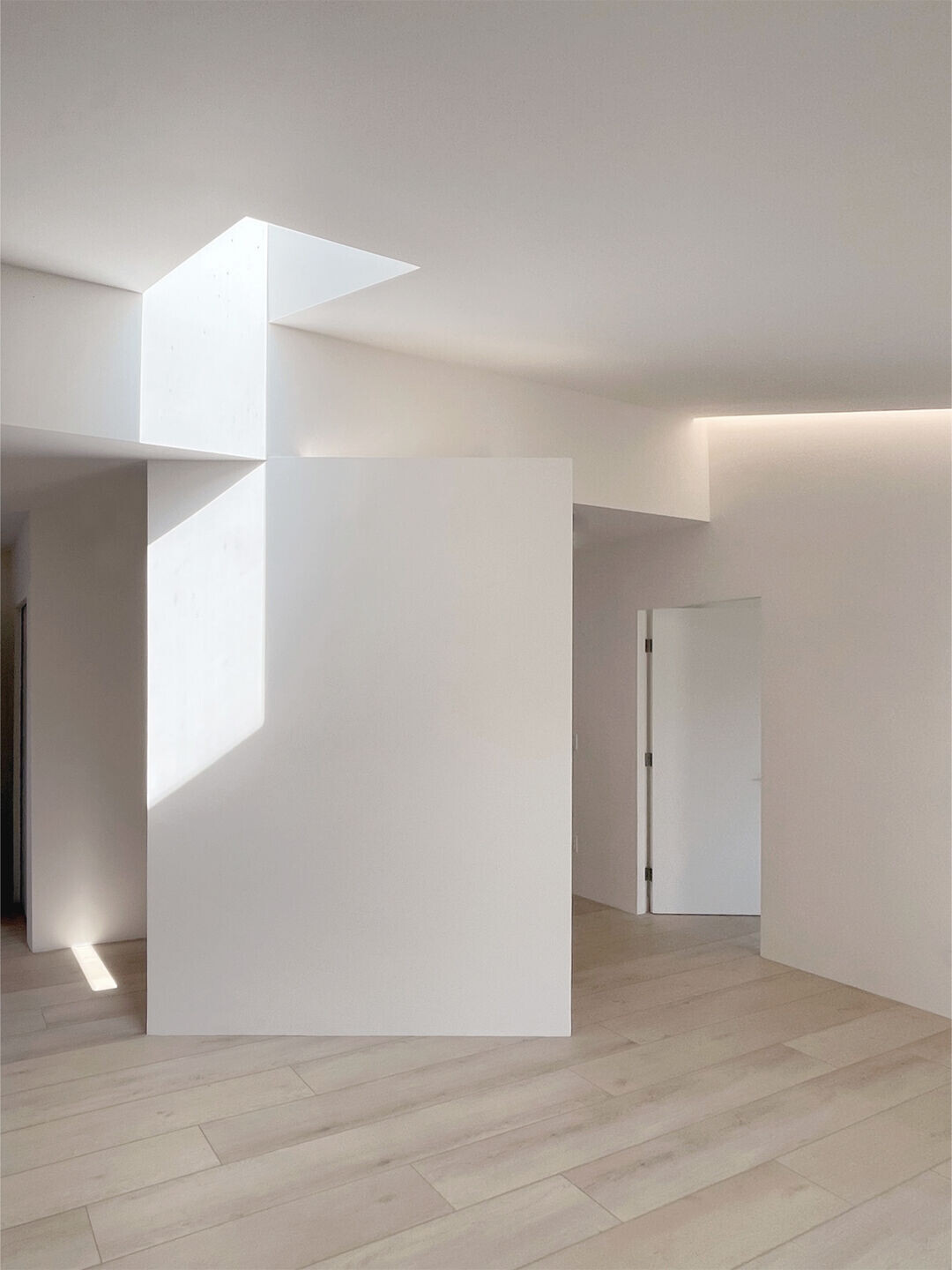
Team:
Architect: Yeh-Yeh-Yeh Architects - Jooyoung Chung and EN Jang
Photographer: Brandon Shigeta
