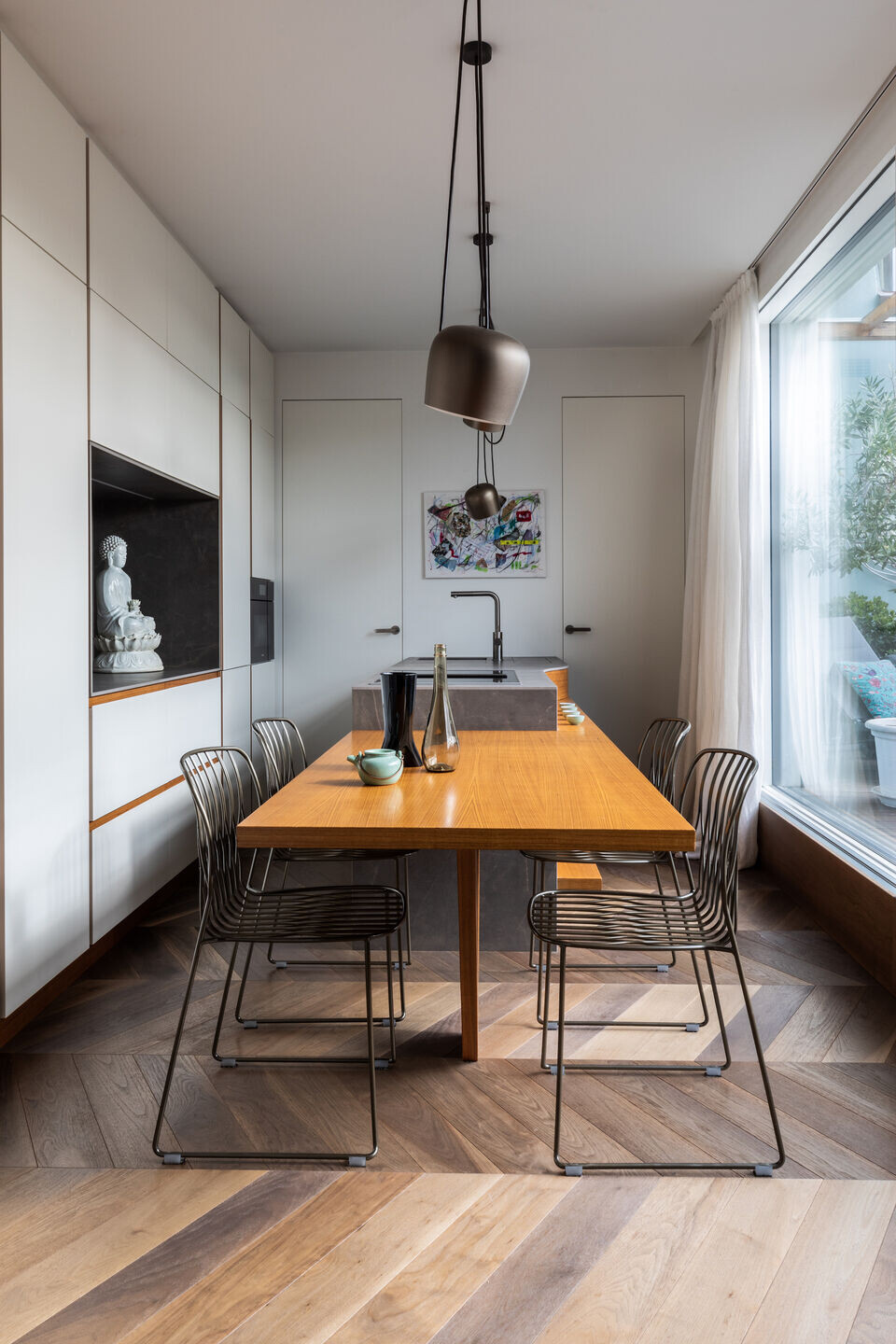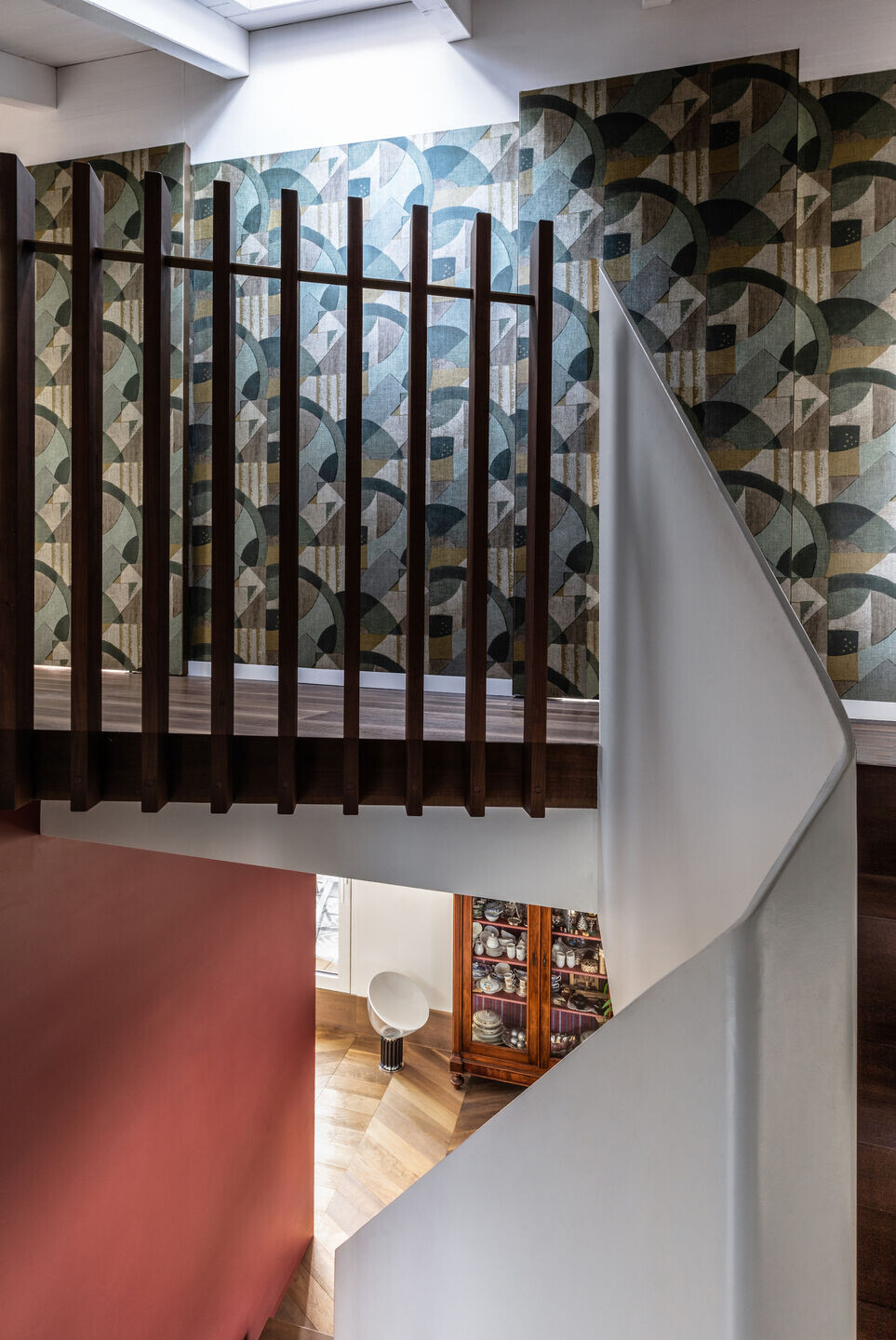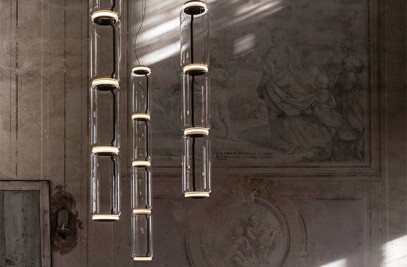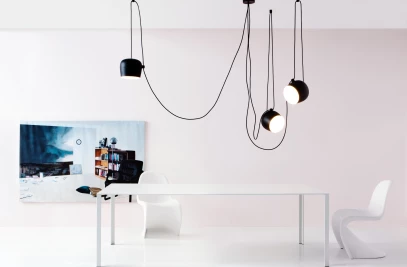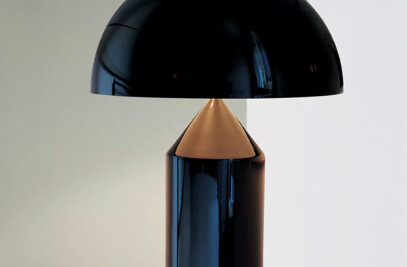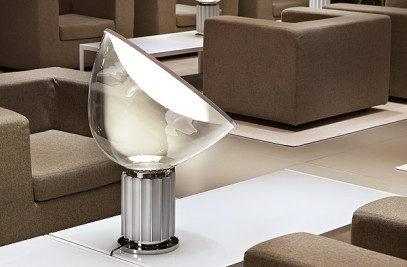Icona Architetti Associati designed in the heart of Milan, on the top floors of a distinguished building, real-ized in the 1930s, a duplex for a young couple by recovering the attics of the bâtiment: a residential project capable of creating a new space where it didn’t exist before. This intervention allowed not only to recover and make habitable the whole area, but also to generate an additional floor from the generous height, imag-ining a comfortable duplex apartment with a penthouse and a super-attic.
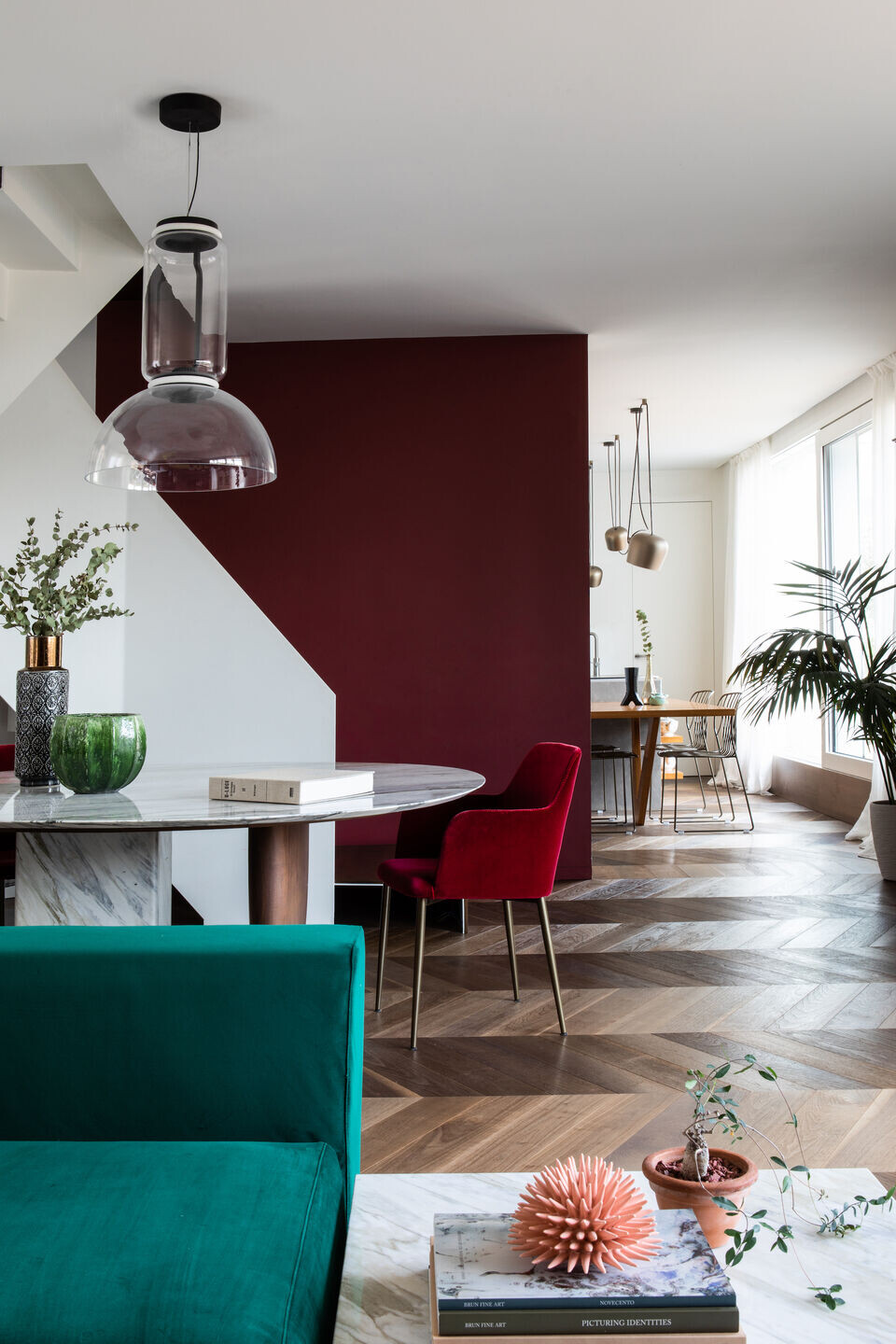
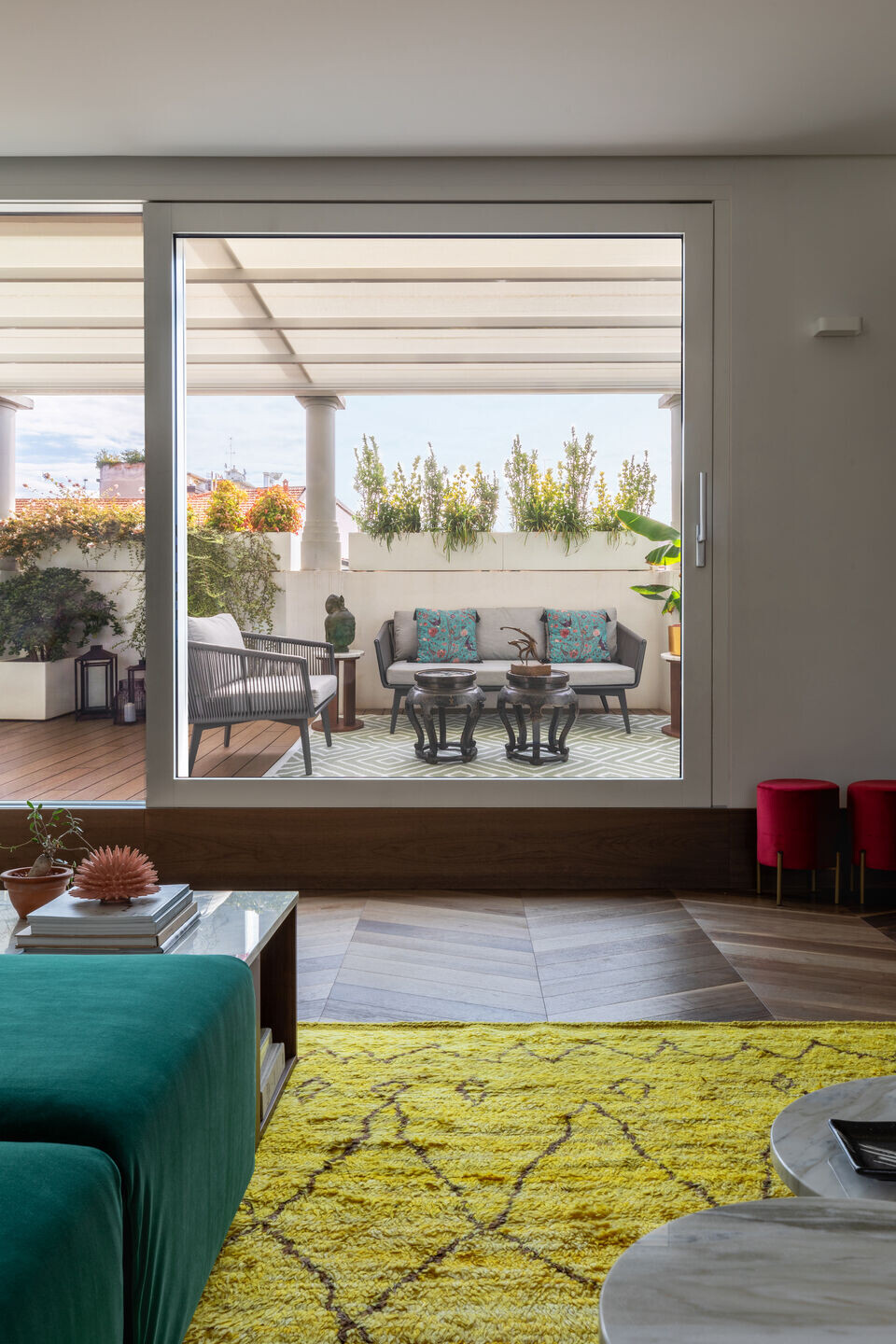
The access level of the residence appeared as an almost completely blank sheet, with the binding exception of an L-shaped load-bearing wall, more or less in the center of the volume, a structural constrain that Icona was able to exploit in its design potential as fulcrum of the entire organization.
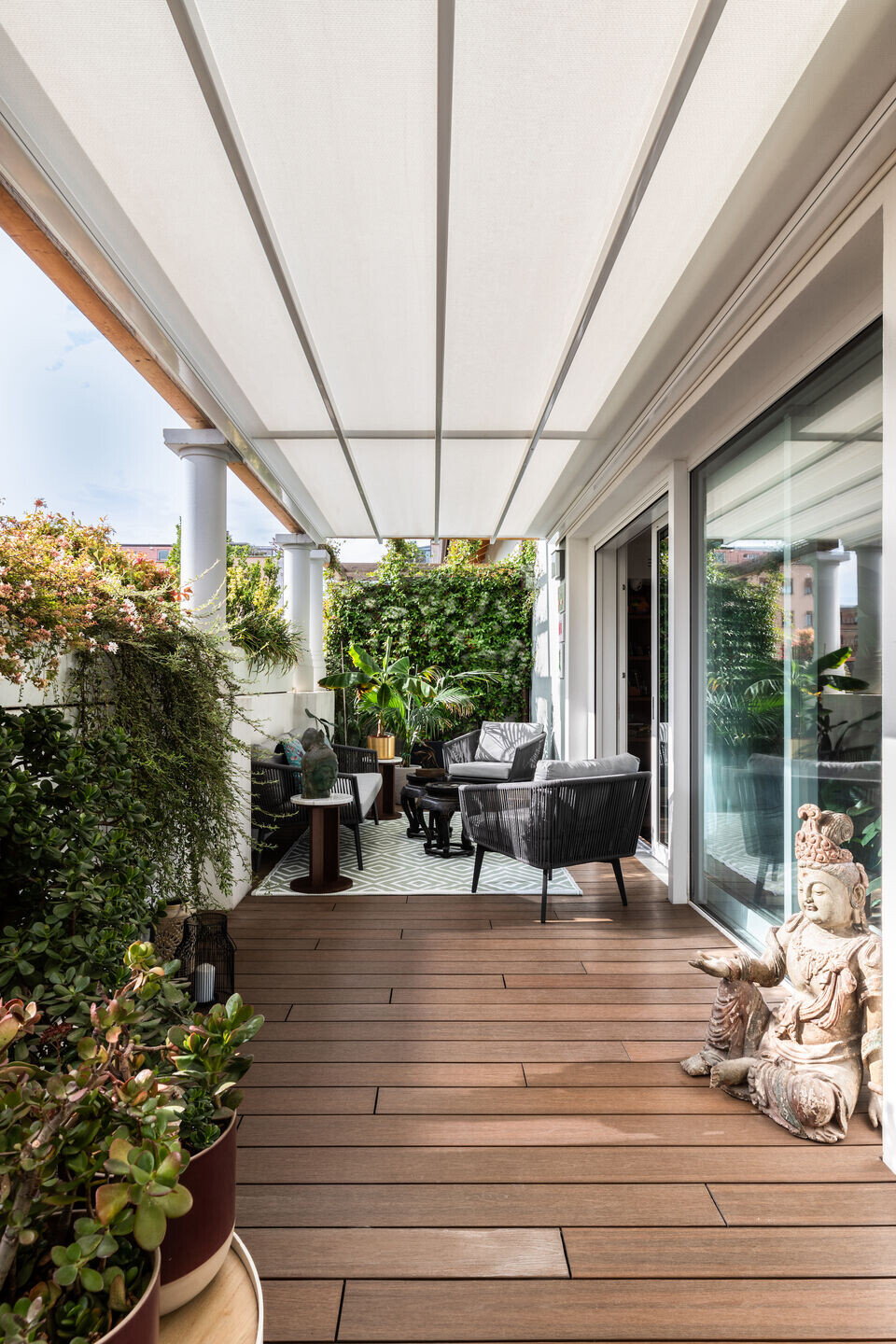
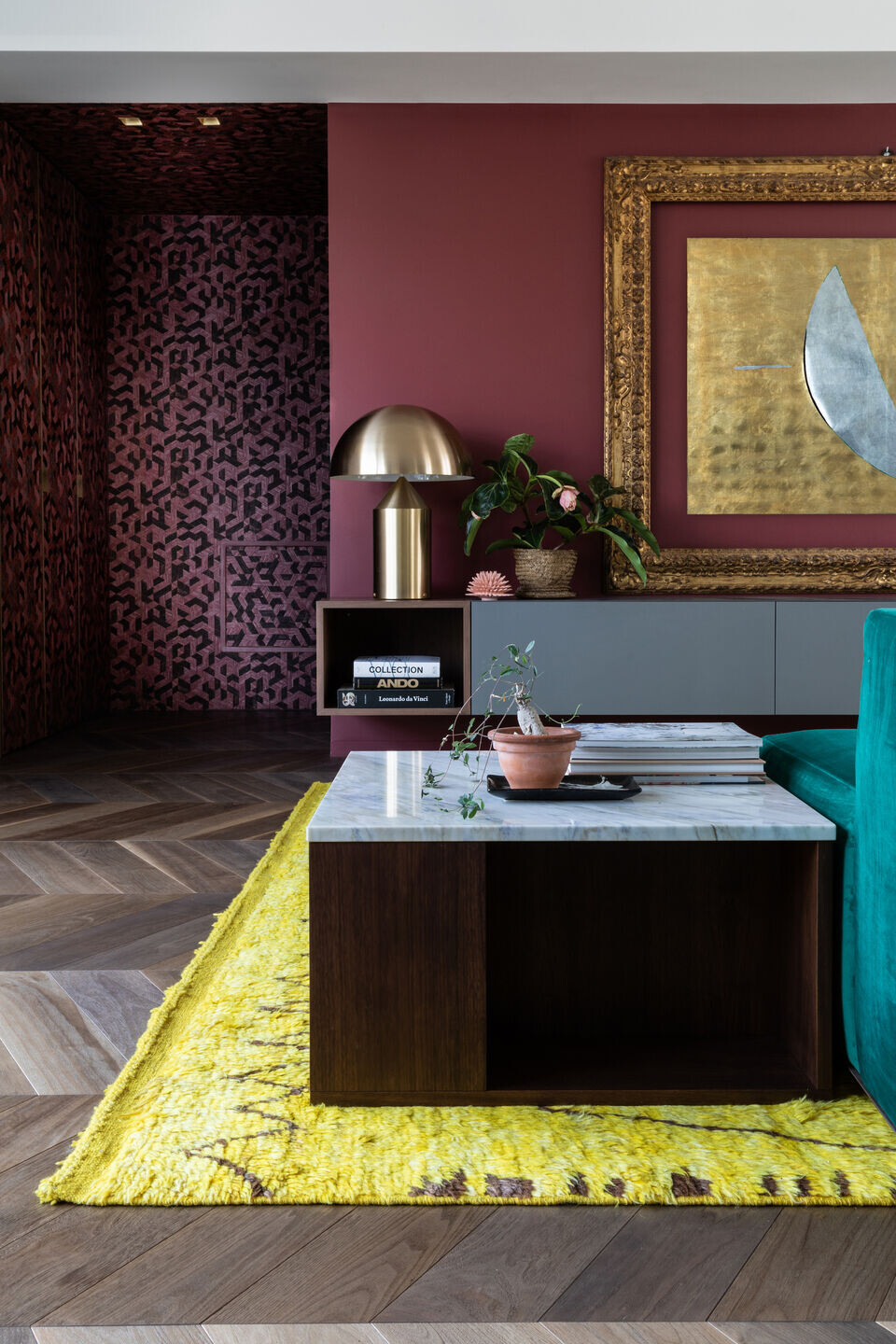
The conceptual approach develops, articulating three main expectations: great dynamic fluidity of the conviv-ial spaces, dematerialization of the threshold between inside and outside and definition of a staircase-sculpture as a pivot around which the vertical axis grows. All this is accompanied by a very precise formal choice: to experiment and use the combination of two different elements on every occasion: two materials, two colours, two different and in some cases opposite shapes in symbiosis and in balance.

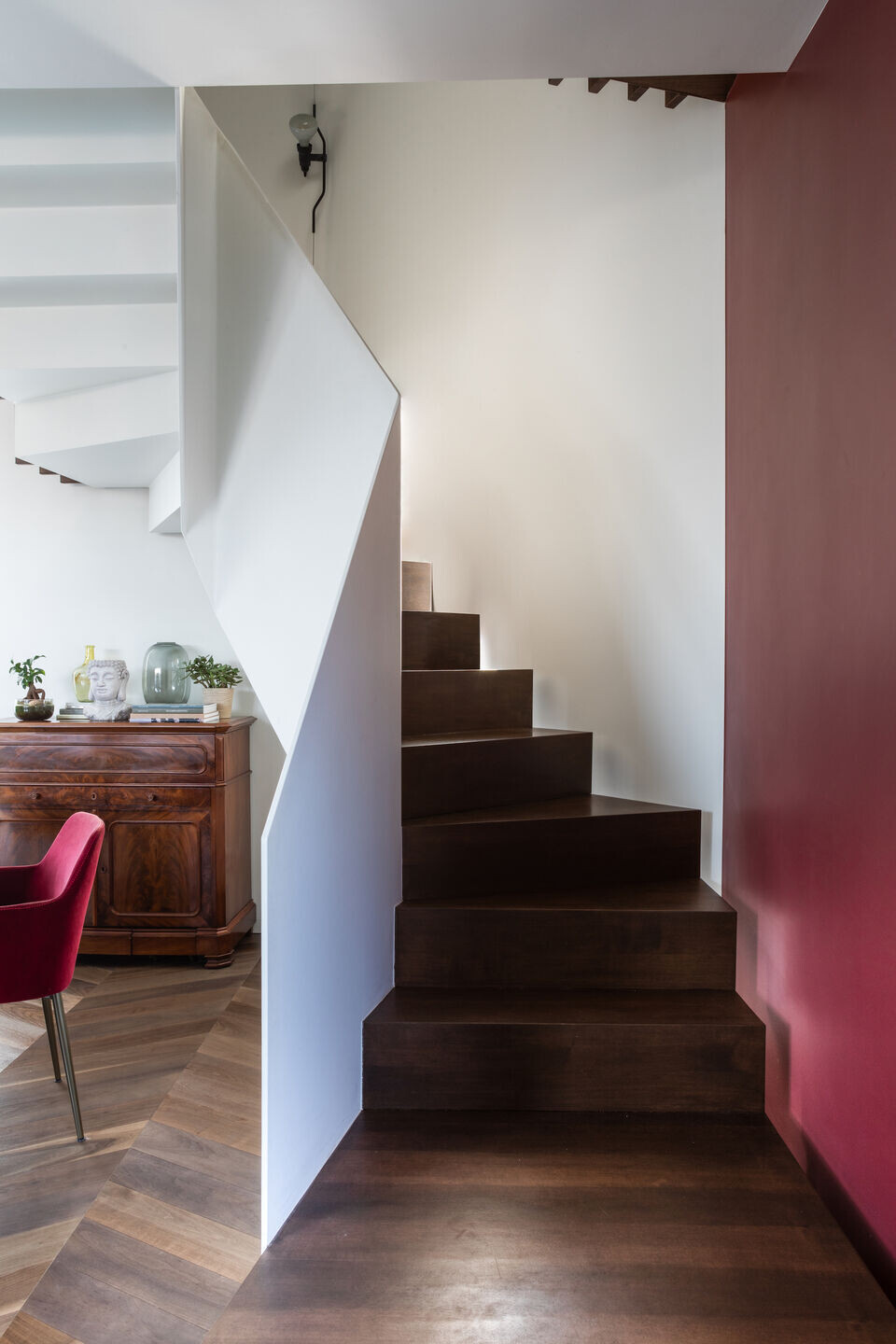
The entrance takes place from a box lined with a dark textured wallpaper, an interlocutory space that preludes the spectacularization of natural light in the living area, a large open ambience, dedicated to living room and kitchen, rhythmically interspersed by some strategical partitions. Walls without openings to the outside are coloured in intense bordeaux, in contrast to the walls towards the courtyard, and on the terrace, which in-stead are left white, to merge with wide windows and dissolve in the light. A large gold leaf baroque frame acts as a pendant to the brass Atollo lamp, green velvet sofas dialogue chromatically with the plants on the terrace and the wise game of the correspondences continues.
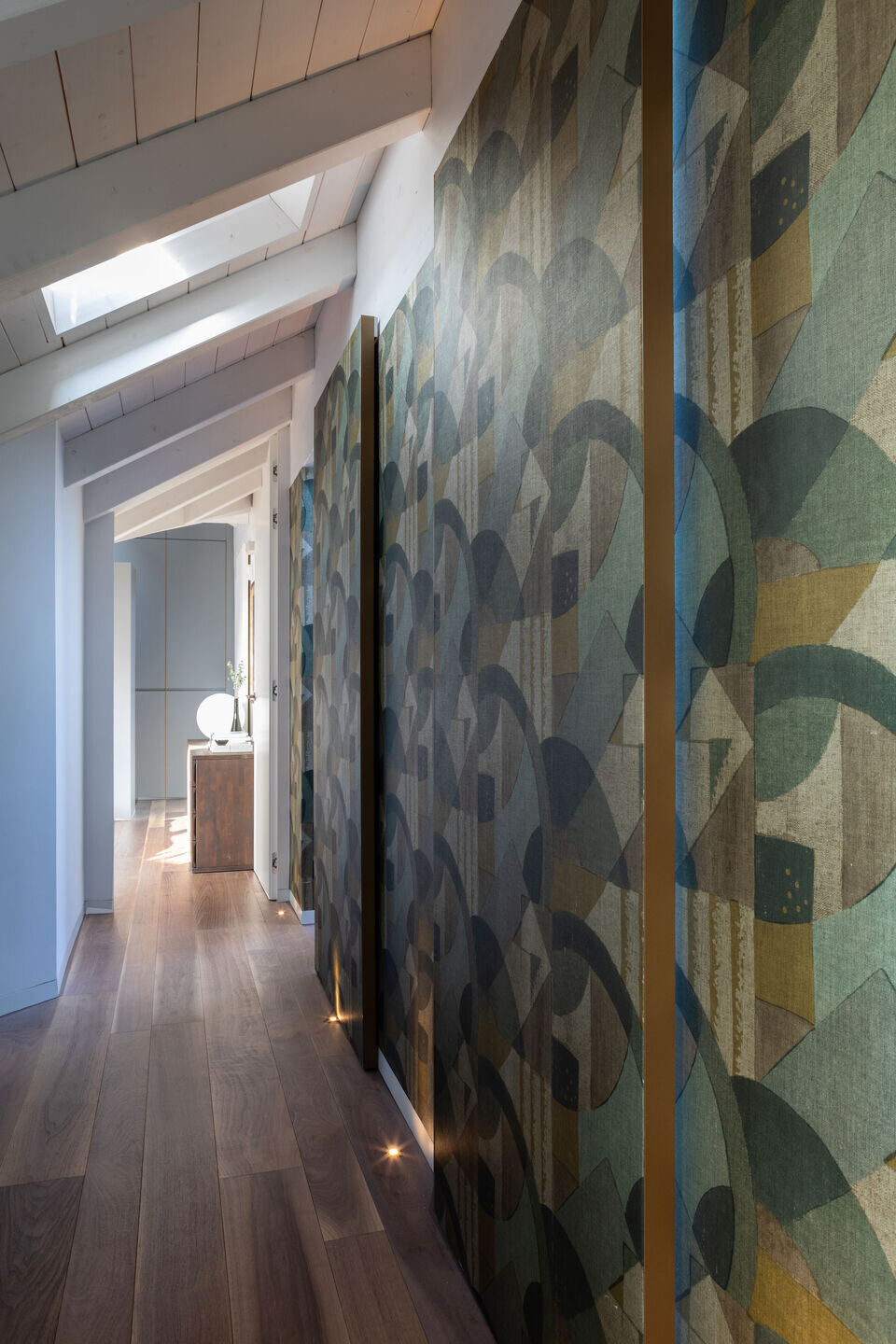
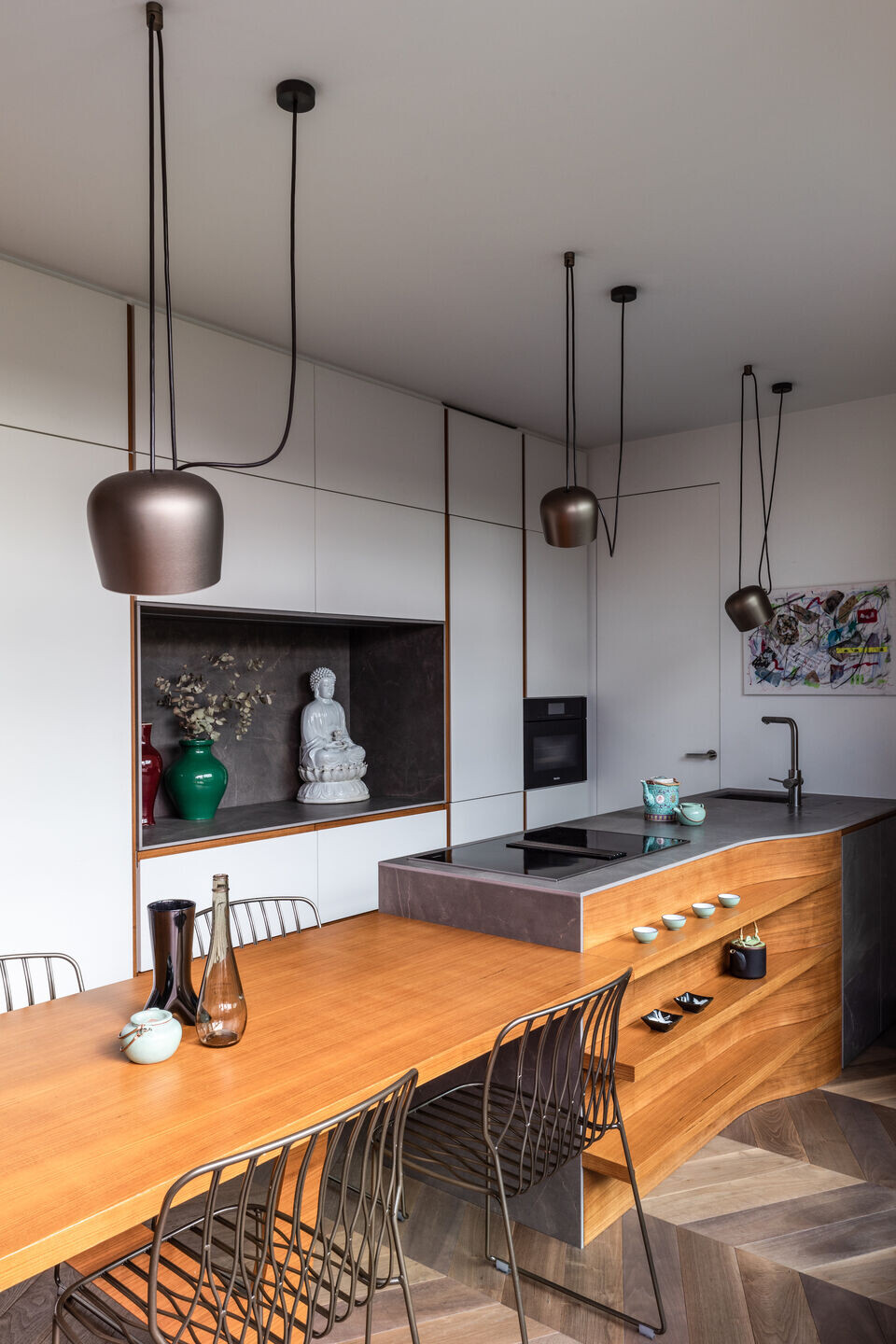
Also the helicoidal staircase, other key element of the project, addresses the binary code, exploiting the con-trast between the lightness and transparency of the metal parapet’s white ribbon and the muscular and wooden mass of the walnut steps. Even the bathrooms are characterised by the combination of different materials, such as walnut and dark marble, connected by burnished brass. Every room exudes an air of sim-plicity and expresses superb craftsmanship: a clear, linear language, supported by a meticulous complexity in detailing narrates the space. Both conditions coexist with balance and grace.
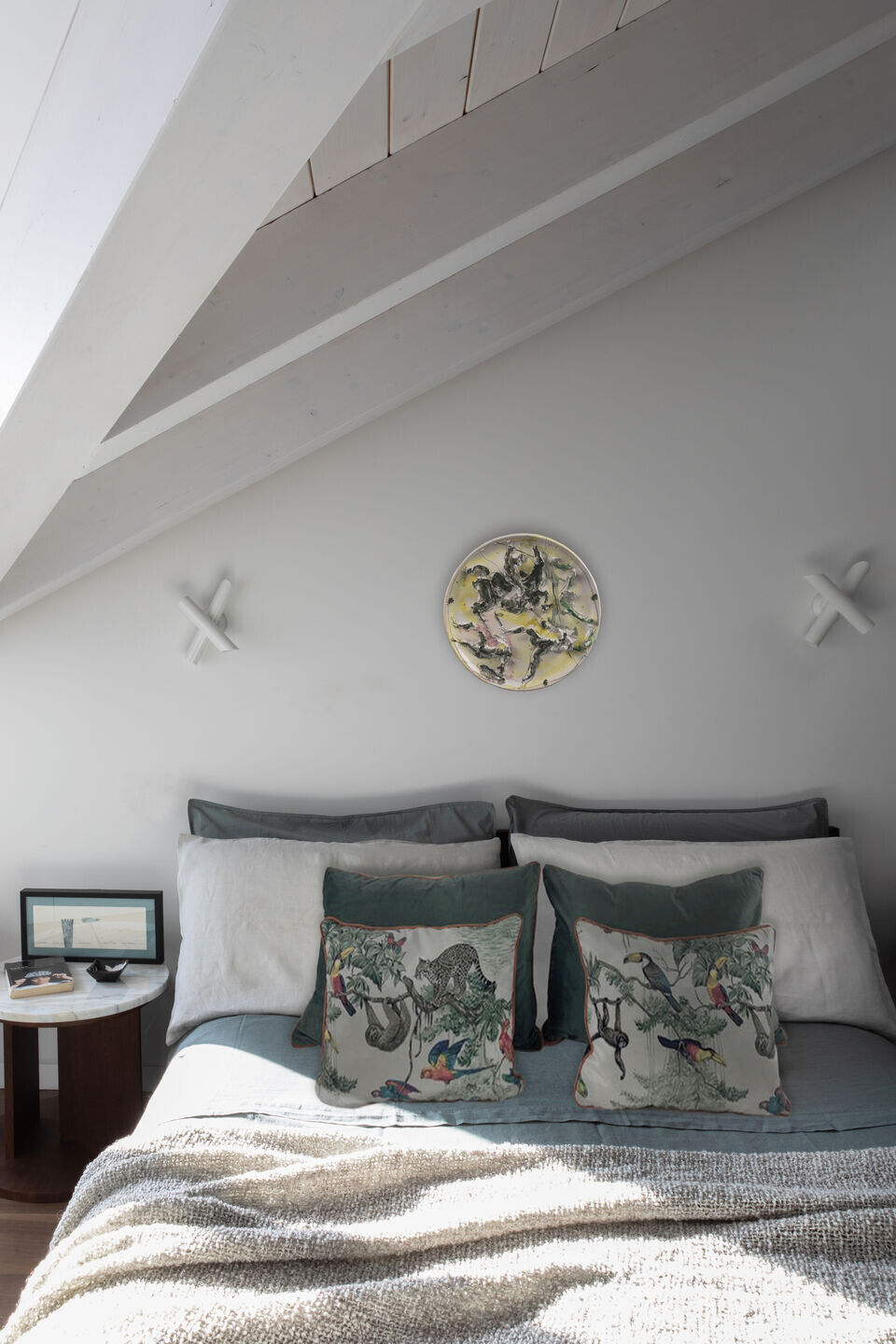
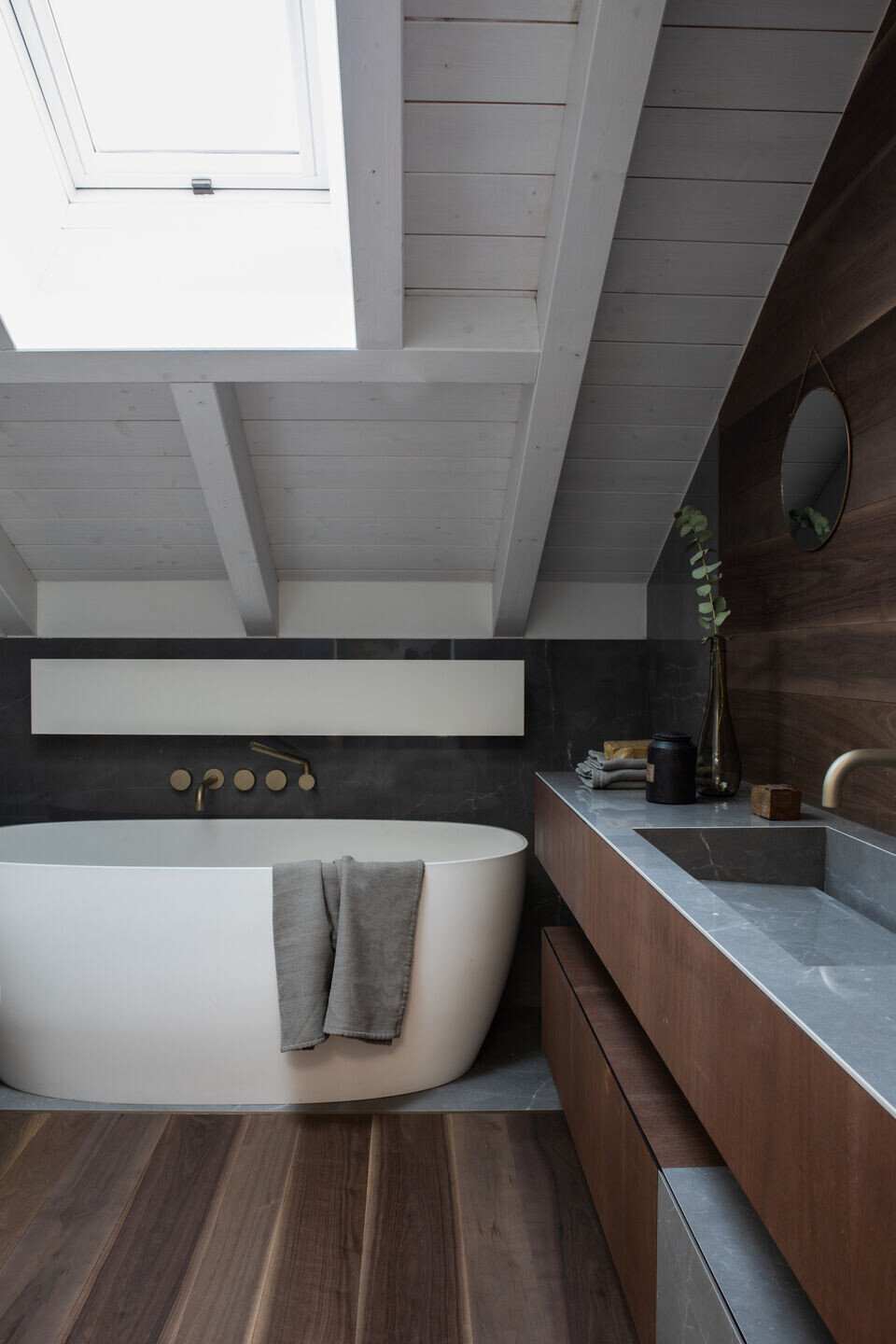
Team:
Architects: Icona Architetti Associati
Photographer: Monica Spezia
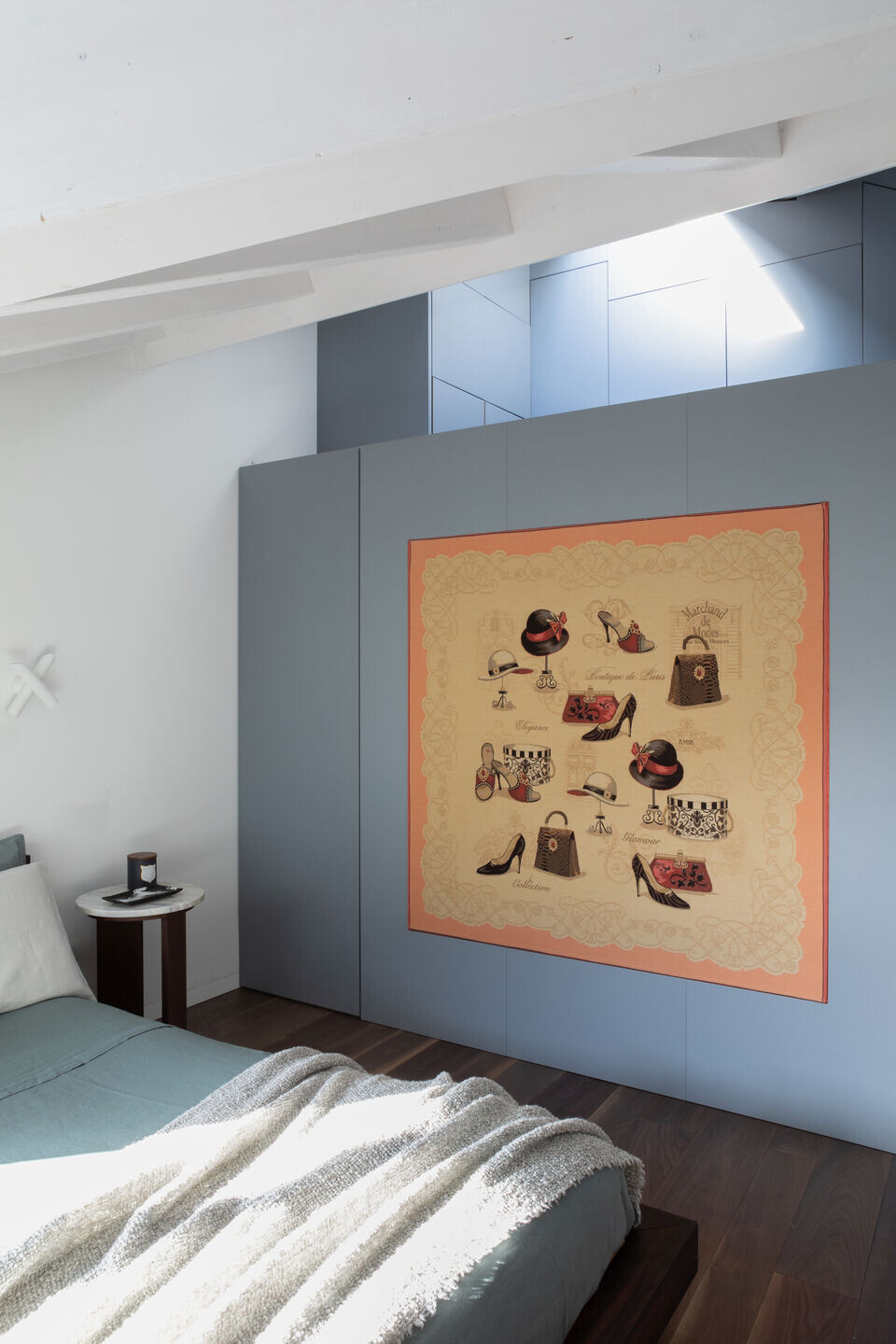
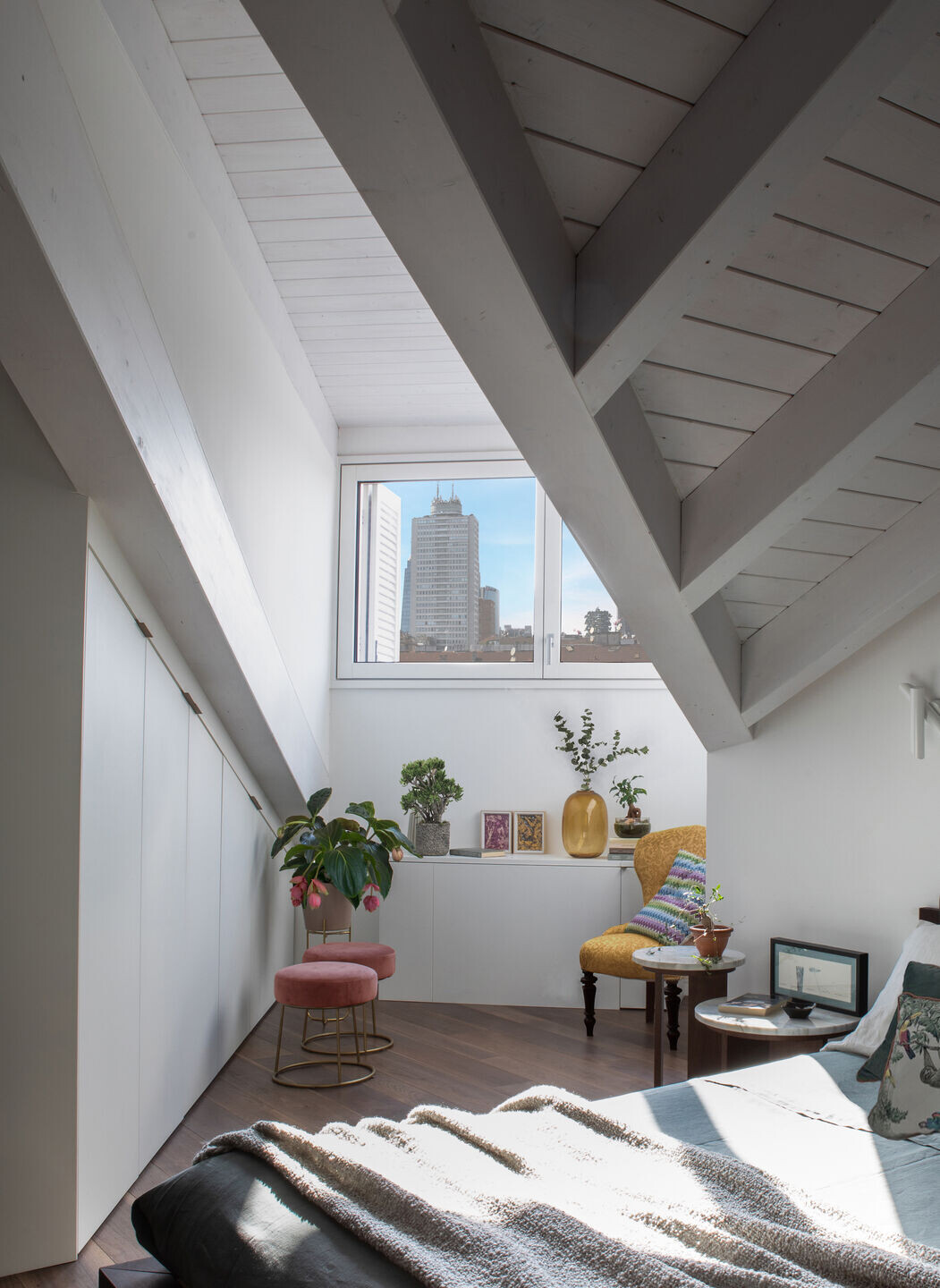
Materials Used:
Interior lighting: Icona Architetti Associati in collaboration with Black out
Entrance spotlights: Oty Light
Living room Lamps: Rotaliana
Lamp above the table: Flos - Noctambule
Lamp kitchen: Flos - aim
Floor Lamp: Flos - Taccia
Lamp placed on the living room sideboard: O Luce - Atollo
Freestanding Lamp on sofa: unique prototype- Ostuni for O- Luce
Corridor spotlights: Ego Luce
Lamp in the staircase: Flos- parentesi
Lamp in the master bathroom: Oceano Oltreluce - Verniciata custom
Lamp above cupboard: Artemide - Dioscuri
Lamp on the wall above the bed (master bedroom): Nemo tubes
Lamp on the wall (master bedroom) : Artemide Melete
Lamp terrace: Bega
Wall Lamp (children bedroom): Artemide
Interior Furniture:
Dining area chairs: Bontempi
Kitchen chairs: Bontempi
Sliding doors: Internorm in collaboration with Gorlini serramenti
Doors: Ferrerolegno
Door Handles: Olivari
Kitchen: Top and niche: Florim
Electrodomestics: Miele
Structure: Design by Icona Architetti Associati
Master bed: Urushi - Futon ebony
Master bathroom:
Faucet Fittings - Fantini
Radiatore - Antrax IT
Bathtube - Arbi
Parquet and wall covering - Cadorin Group & Gres Italgraniti
Terrace: Sofa, table, chairs - Bizzotto
White vases: Lizart - Design by Icona Architetti Associati
Pergola terrace: Pratic
CUSTOM FURNITURE
Dining room table: Design by Icona Architetti Associati
Materials: Marble and wood made by Falegnameria Buila in collaboration with tecnograniti
Kitchen: Design by Icona Architetti Associati
Materials in gres Florim stoneware and wood: realized by Falegnameria Buila
Kitchen Table: Design by Icona Architetti Associati in collaboration with Falegnameria Buila
Tables in the central room: Design by Icona Architetti Associati, materials in wood and marble in collaboration with Falegnameria Buila
Cabinets closet: Design by Icona Architetti Associati in collaboration with Falegnameria Buila
Staircase: Design by Icona Architetti Associati in collaboration with Falegnameria Buila
Bathroom furniture: Cadorin Group + Italgraniti: Design by Icona Architetti Associati in collabora-tion with Falegnameria Buila
Sofa: Design by Icona Architetti Associati in collaboration with Colombo furniture
BATHROOMS
Ceramics Cielo
Fantini Group
Arbi
Italgraniti
WALLPAPERS
Entrance hall: èlitis
Hallway: Zoffany
Bedroom: Borastapeter
PARQUETS
Interior flooring: Cadorin Group
Exterior flooring: Déco
