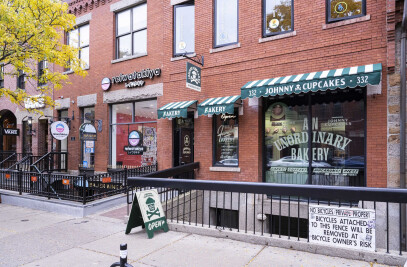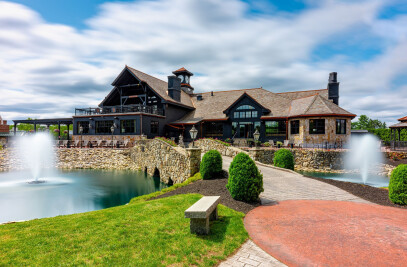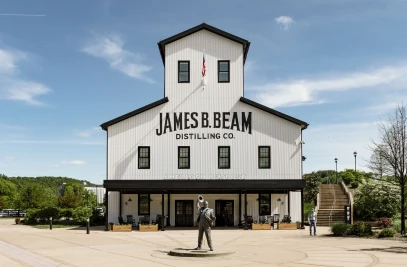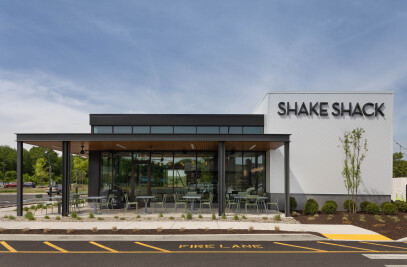Our collaboration with Mount Holyoke began as a feasibility study of centralizing their five residential dining facilities. While the concept proved both financially and physically feasible, the cultural and trustee approval feasibility proved more complicated.
Following several months of research, workshops, and consensus-building, the project emerged as a reimagined community center that combines a variety of co-curricular, social, student services, and dining spaces in the center of campus.
The historic Blanchard Hall structure, formerly the campus gymnasium, is organized on three programmatic levels, connected by a sun-filled central atrium. The entry-level reinvents the original basketball court as a new “campus lobby” organized into a variety of informal meeting and social spaces for chance encounters, device charging, and visitor hospitality.
On the same level, a new 1000-seat anytime dining center addition marries the college’s “intimate dining rooms” tradition with state of the art, just-in-time foodservice operations. This new addition takes full advantage of the site’s views of Lower Lake and across the campus greens, as well as internal views of the fresh food preparation in the open kitchens.
Designed to LEED Silver standards, the project features energy-efficient systems, including waste stream management and solar hot water generation highly. Combined with the variety of vibrant and ever-changing co-curricular and social activities, the new Community Center serves a critical role in strengthening the sense of community and facilitating the creative collisions which are vital to new students. Through the team’s efforts, the centralization of dining services was successfully repositioned as a positive and welcomed change for the college’s bright future while respecting Mount Holyoke’s rich past.





































