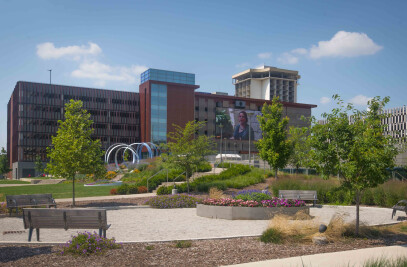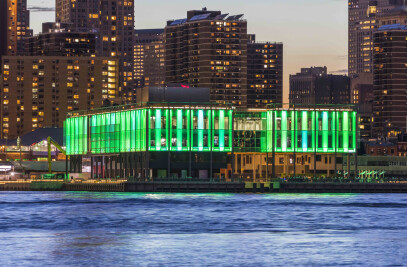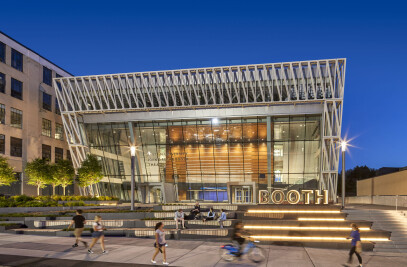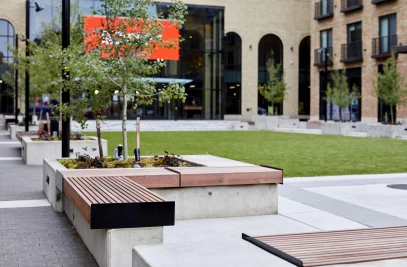The Golden State Warriors debuted its new home for its 2019-20 season, a $1.4 billion privately funded complex located in the Mission Bay neighborhood of San Francisco. Chase Center includes 3.2 acres of exterior public space that is part of Thrive City, a joint venture between the Warriors organization and health system Kaiser Permanente to promote health and wellness across the city and further activate the evolving Mission Bay district.
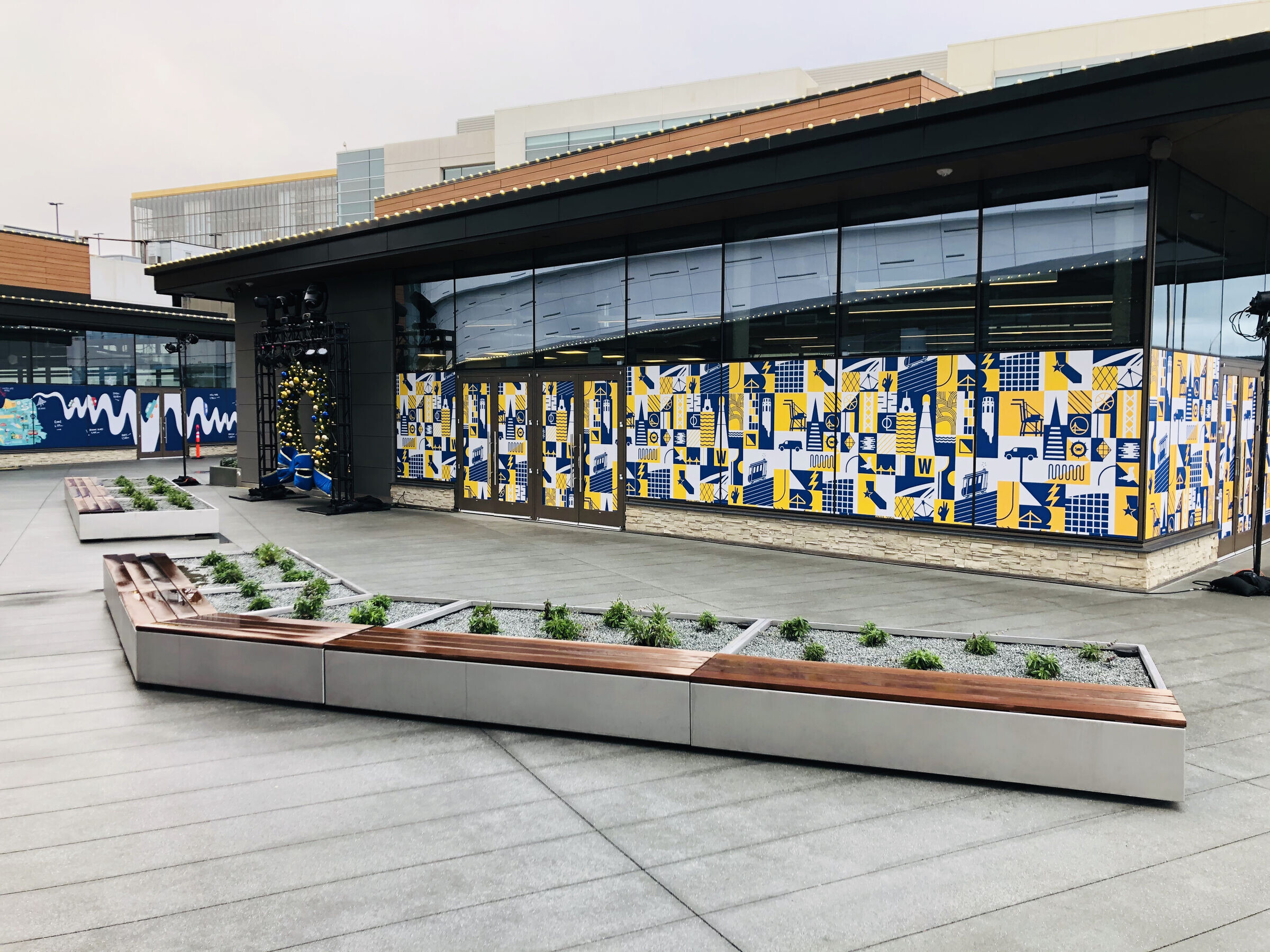
SWA Group’s San Francisco office was charged with designing a space that would accommodate community events and still allow 18,000 people to flow smoothly through the space during basketball games, concerts, events, and more. The success of the plaza, expressed Warriors owners, would be measured by the level with which the community engaged with the space 365 days a year, not just during basketball season or for other large events. More than a world-class basketball arena, Chase Center would also become a world-class entertainment center.
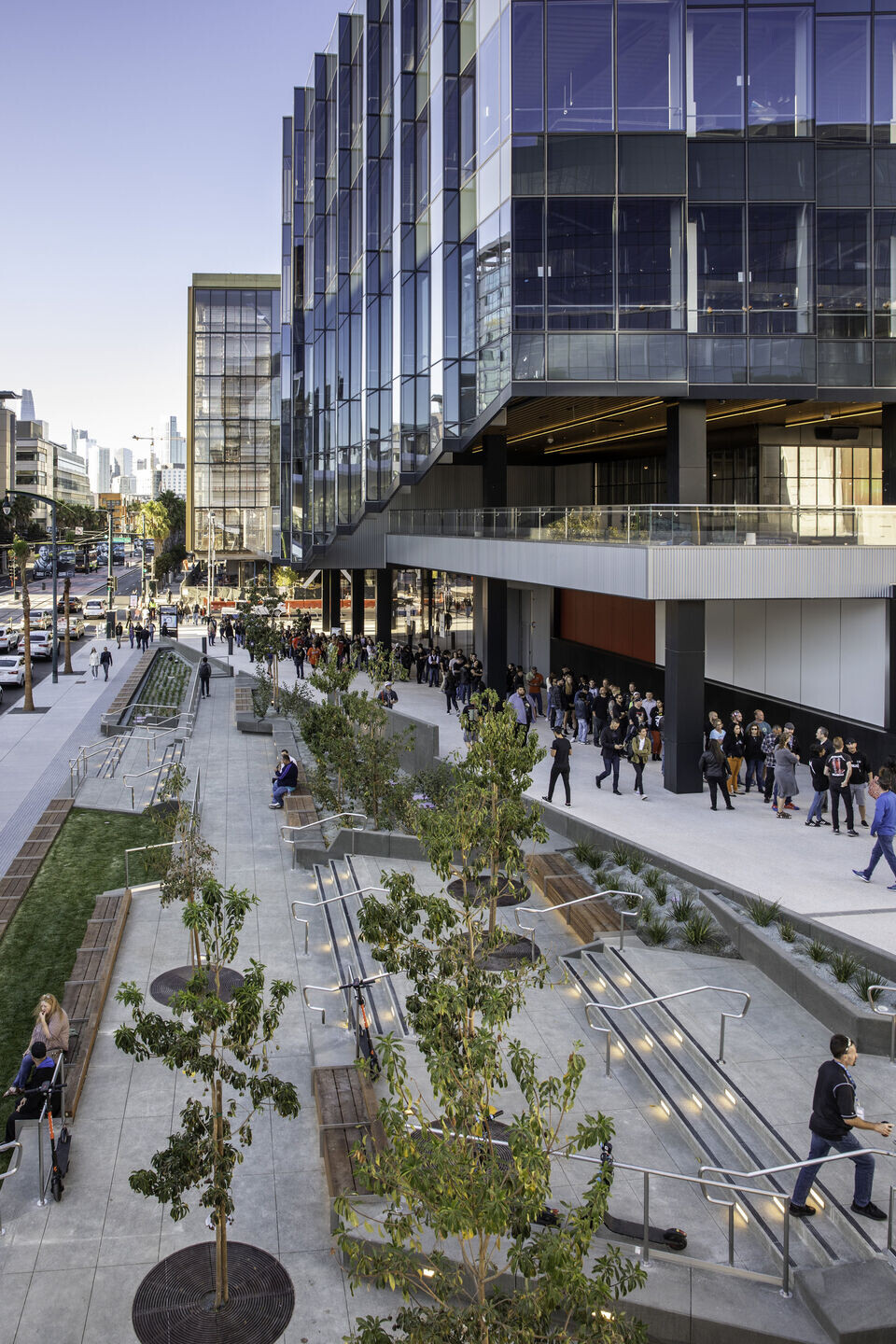
“Our strategy was to design a park experience at Chase Center,” says SWA Group Principal René Bihan. Similar to the mission of Thrive City, the arena architecture, designed by Kansas City-based Manica Architecture, encourages movement and discovery. The landscape architecture follows suit through a series of compressing and expanding spaces. Spooling ramps from the street entrances narrow as pedestrians climb a series of steps and ramps leading to the expansive central plaza. SWA Group’s custom benches, designed in partnership with Landscape Forms’ Studio 431, line the streetscape at the two main entrances and invite passersby to engage with the space. Made of slatted ipe wood and stainless steel, the wall-clad benches “soften the space,” says SWA Group’s Travis Theobold. “Wood gives texture and the slats add lightness, both contrasts to the glass, steel, and concrete of the streetscape and arena.” Bihan adds: “We wanted the landscape to bring warmth and a human experience to the space.”
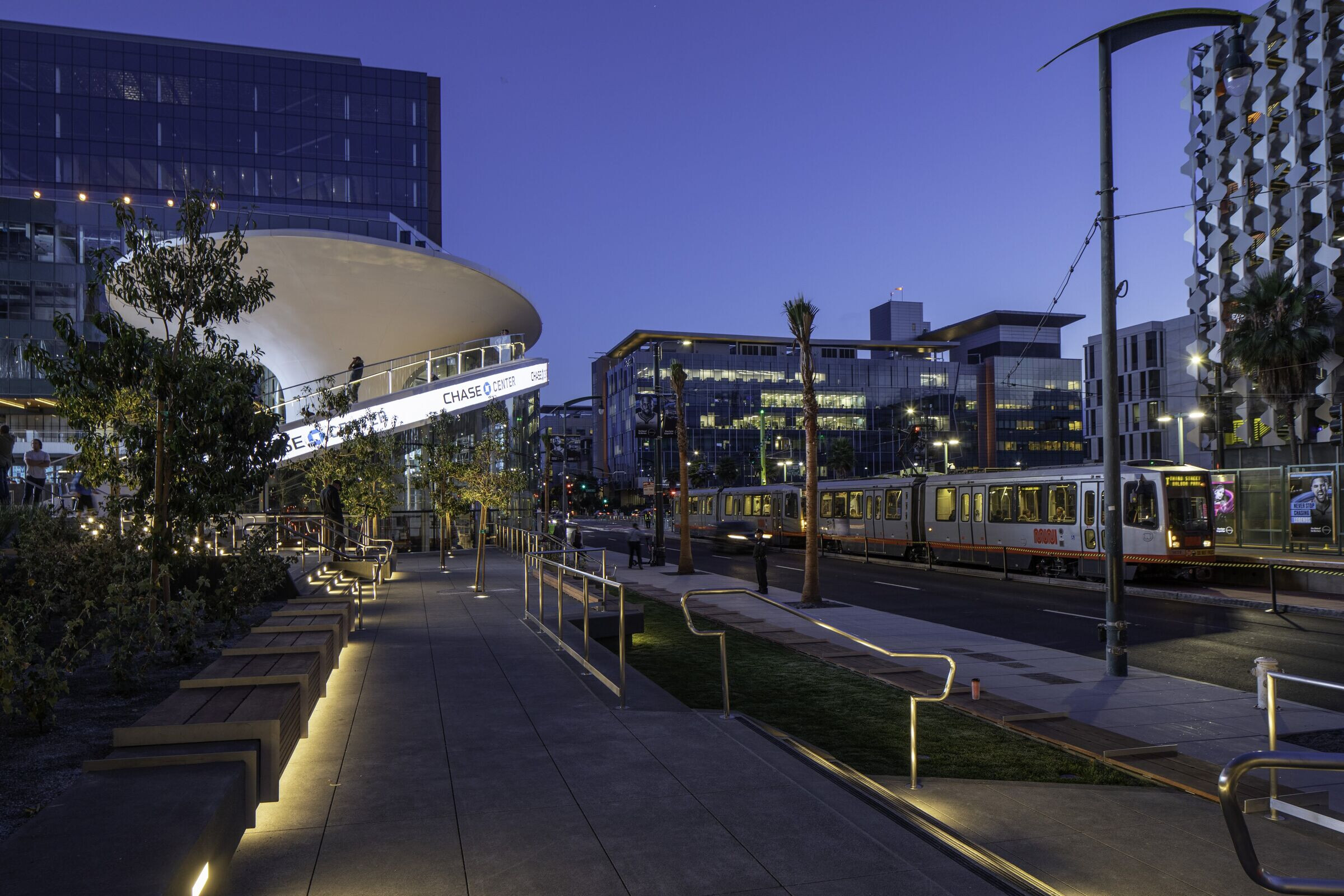
The west plaza is designed for multiple activities and events. The plaza has transformed into a farmer’s market, winter wonderland, and pumpkin patch and also accommodates the thousands of people attending Warriors games and other major arena events.
The arena’s upper deck and its views of the Bay Bridge, Bay Front Park, and San Francisco Bay offer visitors more opportunities to engage. Like the west plaza, this space will used for a variety of events. Flexibility was a must in SWA Group’s design for this space. Its solution included a series of movable, modular custom planter/benches in varying shapes and sizes. The pieces were designed to be picked up and moved with forklifts. Like the benches along the streetscape, the movable planter/benches are ipe wood and stainless steel construction.
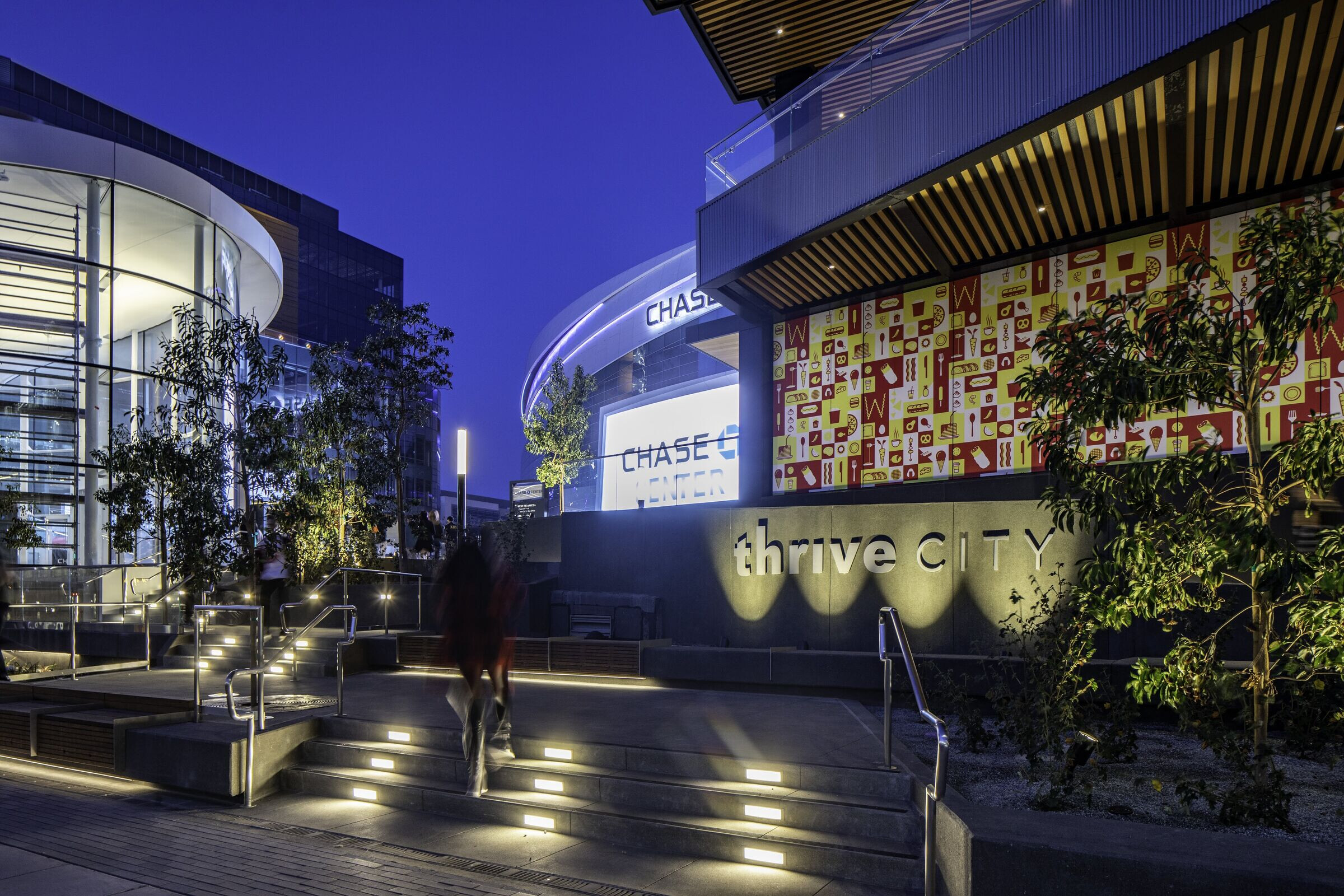
SWA Group found the collaboration with Studio 431 invaluable for such a large, complex project with a non-negotiable deadline. “Studio 431 is a consultant, fabricator, and contractor,” says Bihan. “Their quality was high in all areas from start to finish.” Theobold agrees. “We are great at the design, the vision,” says Theobold, “but Studio 431 is clever and understands how to design the details−the connections, the size and angles of the slats, the fit and finish. We needed the studio’s broad range of skills.”
Outside the entrances to the arena on the esplanade is a third style of custom planter/benches. Slatted ipe seats are cantilevered from the walls of sharply angled stainless steel planters.
Bihan thinks of Chase Center’s landscape like a theatre stage, and the variety of planter styles, shapes, and sizes are part of that stage set. Movable planter/benches that support flexible space programming also reinforce SWA Group’s desire for a park experience at the complex. The winding concourses, stairs, sculptures, restaurants, and shops combine for an active space. “We looked at the site elements similarly,” says Bihan. “We want people to find areas of discovery on the site. Both fixed and flexible furniture is part of that user engagement narrative.”
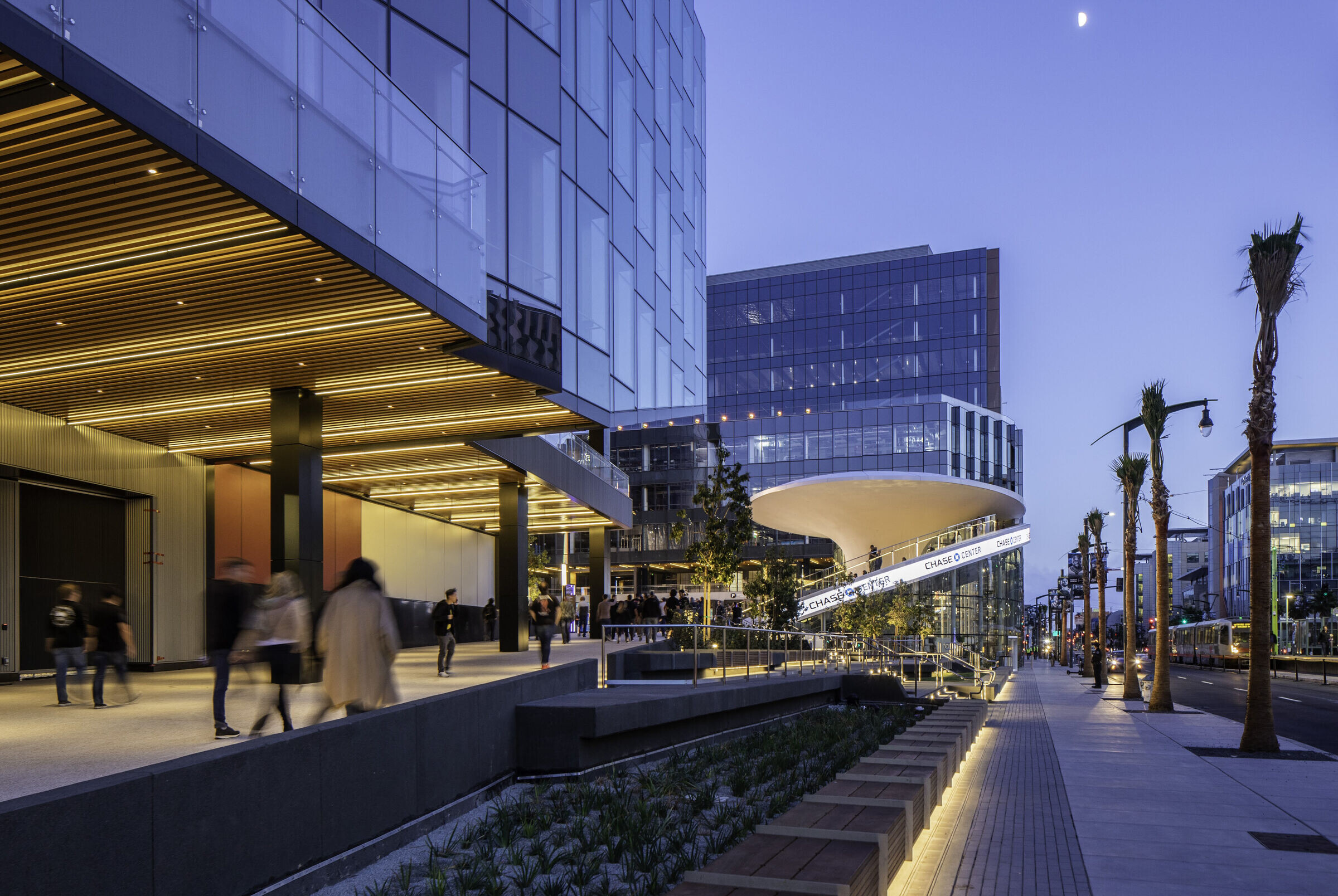
“Think of the landscape as a toolbox for user experiences,” says Bihan. “We need different tools for different projects. Benches are like the crescent wrench in that toolbox; they’re adaptable and can be used for many things and in many ways.
Custom Benches, Custom Bench & Planter Combinations
David Lloyd Photography, Jason O'Rear Photography











